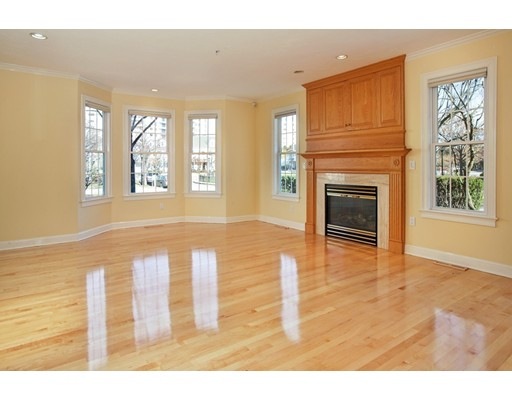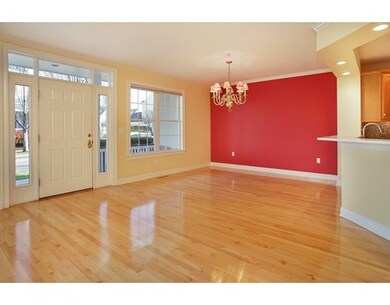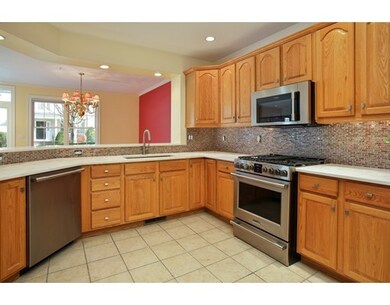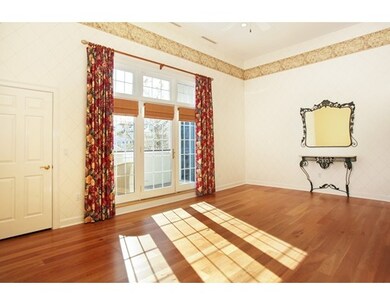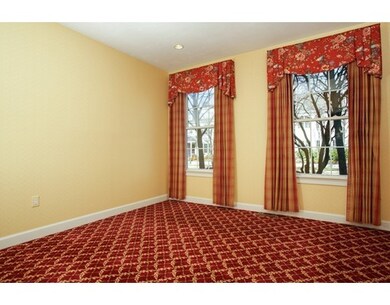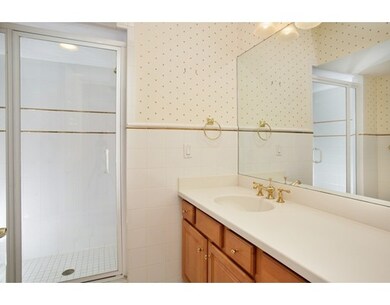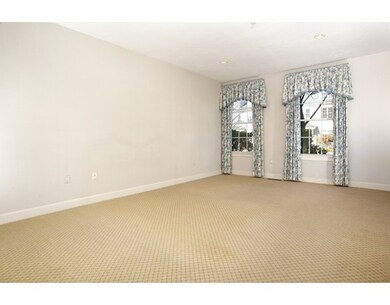
11 Tilden Commons Dr Unit 11 Quincy, MA 02171
Marina Bay NeighborhoodAbout This Home
As of February 2021A pristine condominium at Chapman's Reach in Marina Bay. This rare "Chatham" layout features a large corner living room with bay window and fireplace, dining area and maple floors, updated kitchen, master suite, second bedroom, full bath and laundry, all on first floor. Additional 14 by 21 foot second floor great room boasts cathedral ceiling, cherry floors, large built in, French doors and covered deck. Note the large two car, attached garage. Great condition and upgrades demonstrate substantial value. Corner location overlooks Center Park. Additional features include, natural oak fireplace and built in, large kitchen with new quartz counters, mosaic back splash and stainless appliances, Huge master suite with spa bath and 8 by 10 ft. walk in closet. Beautiful setting with covered, front porch. A perfect cottage alternative and a "Boston Uncommon" Lifestyle ensure a compelling opportunity. Do not miss this one!
Last Agent to Sell the Property
Douglas Elliman Real Estate - Park Plaza Listed on: 11/11/2016

Last Buyer's Agent
Deborah Alden
Berkshire Hathaway HomeServices Town and Country Real Estate License #449501382
Property Details
Home Type
Condominium
Est. Annual Taxes
$10,812
Year Built
2000
Lot Details
0
Listing Details
- Unit Level: 1
- Unit Placement: Corner
- Property Type: Condominium/Co-Op
- Lead Paint: Unknown
- Year Round: Yes
- Restrictions: Rentals
- Special Features: None
- Property Sub Type: Condos
- Year Built: 2000
Interior Features
- Appliances: Range, Dishwasher, Disposal, Microwave, Refrigerator, Washer, Dryer
- Fireplaces: 1
- Has Basement: No
- Fireplaces: 1
- Primary Bathroom: Yes
- Number of Rooms: 6
- Amenities: Public Transportation, Shopping, Park, Conservation Area, Marina
- Electric: 110 Volts
- Energy: Insulated Windows, Insulated Doors
- Flooring: Tile, Wall to Wall Carpet, Marble, Hardwood
- Insulation: Full
- Interior Amenities: Central Vacuum
- Bedroom 2: First Floor, 11X12
- Bathroom #1: First Floor, 9X12
- Bathroom #2: First Floor, 7X8
- Kitchen: First Floor, 9X12
- Laundry Room: First Floor, 3X6
- Living Room: First Floor, 15X18
- Master Bedroom: First Floor, 12X17
- Master Bedroom Description: Bathroom - Full, Closet - Linen, Closet - Walk-in, Flooring - Wall to Wall Carpet, Hot Tub / Spa, Main Level, Recessed Lighting
- Dining Room: 12X15
- Family Room: Second Floor, 14X21
- No Living Levels: 2
Exterior Features
- Roof: Asphalt/Fiberglass Shingles
- Construction: Frame
- Exterior: Wood, Stucco
- Exterior Unit Features: Porch, Covered Patio/Deck
- Beach Ownership: Public
Garage/Parking
- Garage Parking: Attached, Garage Door Opener
- Garage Spaces: 2
- Parking: Deeded
- Parking Spaces: 2
Utilities
- Cooling: Central Air, Heat Pump
- Heating: Forced Air, Gas
- Cooling Zones: 1
- Heat Zones: 1
- Hot Water: Natural Gas
- Utility Connections: for Gas Range, for Electric Dryer, Washer Hookup, Icemaker Connection
- Sewer: City/Town Sewer
- Water: City/Town Water
- Sewage District: MWRA
Condo/Co-op/Association
- Condominium Name: Chapman's Reach Condominiums
- Association Fee Includes: Master Insurance, Exterior Maintenance, Road Maintenance, Landscaping, Snow Removal, Park
- Management: Professional - On Site
- Pets Allowed: Yes w/ Restrictions
- No Units: 153
- Unit Building: 11
Fee Information
- Fee Interval: Monthly
Schools
- Elementary School: Squantum
- High School: North Quincy
Lot Info
- Assessor Parcel Number: M:6076C B:75 L:U#12-1
- Zoning: PUD
Ownership History
Purchase Details
Home Financials for this Owner
Home Financials are based on the most recent Mortgage that was taken out on this home.Purchase Details
Home Financials for this Owner
Home Financials are based on the most recent Mortgage that was taken out on this home.Purchase Details
Purchase Details
Home Financials for this Owner
Home Financials are based on the most recent Mortgage that was taken out on this home.Similar Homes in Quincy, MA
Home Values in the Area
Average Home Value in this Area
Purchase History
| Date | Type | Sale Price | Title Company |
|---|---|---|---|
| Condominium Deed | $775,000 | None Available | |
| Not Resolvable | $749,000 | -- | |
| Land Court Massachusetts | $585,000 | -- | |
| Land Court Massachusetts | $539,000 | -- |
Mortgage History
| Date | Status | Loan Amount | Loan Type |
|---|---|---|---|
| Previous Owner | $250,000 | Adjustable Rate Mortgage/ARM | |
| Previous Owner | $360,000 | No Value Available | |
| Previous Owner | $125,000 | No Value Available | |
| Previous Owner | $125,000 | No Value Available | |
| Previous Owner | $360,000 | Purchase Money Mortgage | |
| Closed | $125,000 | No Value Available |
Property History
| Date | Event | Price | Change | Sq Ft Price |
|---|---|---|---|---|
| 02/17/2021 02/17/21 | Sold | $775,000 | -3.0% | $340 / Sq Ft |
| 01/19/2021 01/19/21 | Pending | -- | -- | -- |
| 11/30/2020 11/30/20 | Price Changed | $799,000 | -3.7% | $351 / Sq Ft |
| 11/04/2020 11/04/20 | For Sale | $829,900 | +10.8% | $364 / Sq Ft |
| 12/29/2016 12/29/16 | Sold | $749,000 | 0.0% | $387 / Sq Ft |
| 11/16/2016 11/16/16 | Pending | -- | -- | -- |
| 11/11/2016 11/11/16 | For Sale | $749,000 | -- | $387 / Sq Ft |
Tax History Compared to Growth
Tax History
| Year | Tax Paid | Tax Assessment Tax Assessment Total Assessment is a certain percentage of the fair market value that is determined by local assessors to be the total taxable value of land and additions on the property. | Land | Improvement |
|---|---|---|---|---|
| 2025 | $10,812 | $937,700 | $0 | $937,700 |
| 2024 | $11,170 | $991,100 | $0 | $991,100 |
| 2023 | $9,151 | $822,200 | $0 | $822,200 |
| 2022 | $7,655 | $639,000 | $0 | $639,000 |
| 2021 | $9,866 | $812,700 | $0 | $812,700 |
| 2020 | $10,418 | $838,100 | $0 | $838,100 |
| 2019 | $10,056 | $801,300 | $0 | $801,300 |
| 2018 | $9,924 | $743,900 | $0 | $743,900 |
| 2017 | $10,776 | $760,500 | $0 | $760,500 |
| 2016 | $10,244 | $713,400 | $0 | $713,400 |
| 2015 | $9,255 | $633,900 | $0 | $633,900 |
| 2014 | $9,304 | $626,100 | $0 | $626,100 |
Agents Affiliated with this Home
-

Seller's Agent in 2021
Jessica Witter
Compass
(508) 776-6636
2 in this area
254 Total Sales
-

Buyer's Agent in 2021
Anne Mahon
Leading Edge Real Estate
(617) 990-7660
1 in this area
171 Total Sales
-

Seller's Agent in 2016
Fred Alibrandi
Douglas Elliman Real Estate - Park Plaza
(617) 851-8050
21 in this area
30 Total Sales
-
D
Buyer's Agent in 2016
Deborah Alden
Berkshire Hathaway HomeServices Town and Country Real Estate
Map
Source: MLS Property Information Network (MLS PIN)
MLS Number: 72092269
APN: QUIN-006076C-000075-000010-000005
- 6 Tilden Commons Dr
- 273 Victory Rd
- 221 Victory Rd Unit 221
- 10 Sloop Ln
- 2001 Marina Dr Unit 506W
- 2001 Marina Dr Unit 707
- 2001 Marina Dr Unit 704
- 14 Sloop Ln Unit 85
- 100 Marina Dr Unit 220
- 1001 Marina Dr Unit 801
- 1001 Marina Dr Unit 507
- 1001 Marina Dr Unit 213
- 1001 Marina Dr Unit 612
- 9 Brigantine Ln Unit 9
- 2 Parke Ave
- 1 Parke Ave
- 73 Bay State Rd
- 87 Dorchester St
- 40 Winslow Rd
- 158 Quincy Shore Dr Unit 78
