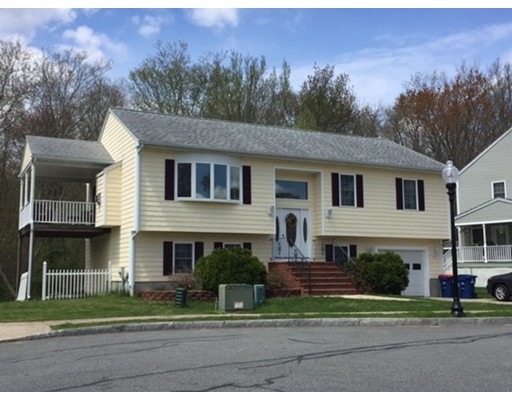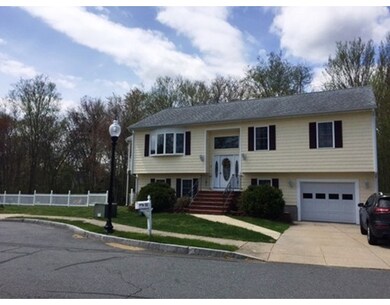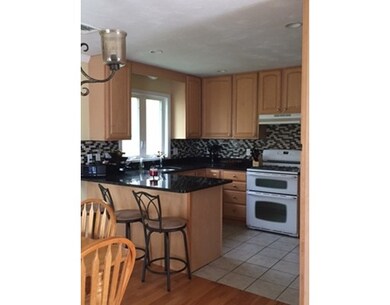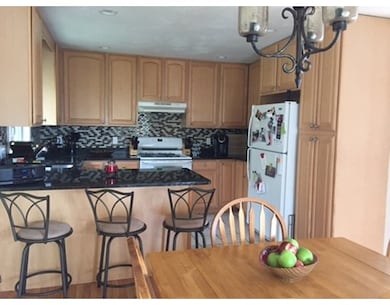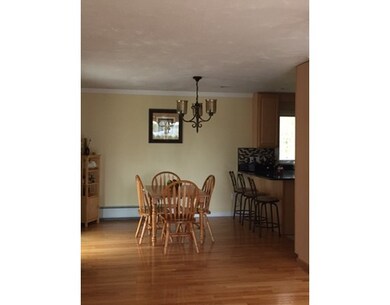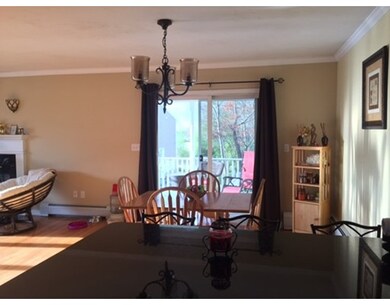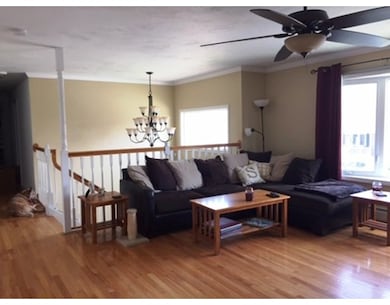
11 Tori Lynn Dr New Bedford, MA 02745
Acushnet-Pine Hill NeighborhoodAbout This Home
As of September 2017Lovely Raised Ranch with large lot - cedar impression shingles makes this home almost maintenance free. Gleaming hardwood floors, livingroom w/gas fireplace. Finished lower level with fabulous walk in closet. $$319,900 (R188)
Last Agent to Sell the Property
Robin Canastra
Amaral & Associates RE - Alferes Realty Partners License #451500584 Listed on: 05/09/2017
Home Details
Home Type
Single Family
Est. Annual Taxes
$5,785
Year Built
2004
Lot Details
0
Listing Details
- Lot Description: Wooded, Paved Drive, Fenced/Enclosed
- Property Type: Single Family
- Single Family Type: Detached
- Style: Raised Ranch
- Other Agent: 2.00
- Year Round: Yes
- Year Built Description: Actual
- Special Features: None
- Property Sub Type: Detached
- Year Built: 2004
Interior Features
- Has Basement: Yes
- Fireplaces: 1
- Primary Bathroom: Yes
- Number of Rooms: 6
- Amenities: Public Transportation, Shopping, Medical Facility, Laundromat, Highway Access, House of Worship, Public School
- Electric: Circuit Breakers, 150 Amps
- Energy: Insulated Windows
- Flooring: Wood, Tile
- Insulation: Full
- Interior Amenities: Cable Available
- Basement: Finished, Walk Out
- Bedroom 2: First Floor
- Bedroom 3: First Floor
- Bathroom #1: First Floor
- Bathroom #2: First Floor
- Bathroom #3: Basement
- Kitchen: First Floor
- Laundry Room: Basement
- Living Room: First Floor
- Master Bedroom: First Floor
- Master Bedroom Description: Ceiling Fan(s), Flooring - Hardwood
- Dining Room: First Floor
- Family Room: Basement
- No Bedrooms: 3
- Full Bathrooms: 2
- Half Bathrooms: 1
- Main Lo: FR0163
- Main So: A14050
- Estimated Sq Ft: 1330.00
Exterior Features
- Construction: Frame
- Exterior: Vinyl
- Exterior Features: Porch, Deck - Roof, Deck - Composite, Screens, Fenced Yard
- Foundation: Poured Concrete
Garage/Parking
- Garage Parking: Attached
- Garage Spaces: 1
- Parking: Off-Street
- Parking Spaces: 2
Utilities
- Cooling Zones: 1
- Heat Zones: 3
- Hot Water: Natural Gas
- Utility Connections: for Gas Range
- Sewer: City/Town Sewer
- Water: City/Town Water
Lot Info
- Zoning: RES
- Lot: 795
- Acre: 0.26
- Lot Size: 11170.00
Multi Family
- Foundation: 48 x 26
Ownership History
Purchase Details
Purchase Details
Home Financials for this Owner
Home Financials are based on the most recent Mortgage that was taken out on this home.Purchase Details
Similar Homes in New Bedford, MA
Home Values in the Area
Average Home Value in this Area
Purchase History
| Date | Type | Sale Price | Title Company |
|---|---|---|---|
| Quit Claim Deed | -- | -- | |
| Quit Claim Deed | -- | -- | |
| Deed | -- | -- | |
| Deed | -- | -- | |
| Deed | $383,700 | -- | |
| Deed | $383,700 | -- |
Mortgage History
| Date | Status | Loan Amount | Loan Type |
|---|---|---|---|
| Open | $265,000 | Stand Alone Refi Refinance Of Original Loan | |
| Previous Owner | $267,665 | New Conventional | |
| Previous Owner | $205,514 | Stand Alone Refi Refinance Of Original Loan | |
| Previous Owner | $205,600 | New Conventional |
Property History
| Date | Event | Price | Change | Sq Ft Price |
|---|---|---|---|---|
| 09/07/2017 09/07/17 | Sold | $314,900 | -1.6% | $237 / Sq Ft |
| 06/21/2017 06/21/17 | Pending | -- | -- | -- |
| 05/09/2017 05/09/17 | For Sale | $319,900 | +24.5% | $241 / Sq Ft |
| 03/13/2014 03/13/14 | Sold | $257,000 | -3.0% | $193 / Sq Ft |
| 02/18/2014 02/18/14 | Pending | -- | -- | -- |
| 12/20/2013 12/20/13 | For Sale | $264,900 | +3.1% | $199 / Sq Ft |
| 11/25/2013 11/25/13 | Off Market | $257,000 | -- | -- |
| 10/30/2013 10/30/13 | For Sale | $264,900 | 0.0% | $199 / Sq Ft |
| 09/07/2013 09/07/13 | Pending | -- | -- | -- |
| 07/02/2013 07/02/13 | Price Changed | $264,900 | -3.6% | $199 / Sq Ft |
| 05/14/2013 05/14/13 | For Sale | $274,900 | -- | $207 / Sq Ft |
Tax History Compared to Growth
Tax History
| Year | Tax Paid | Tax Assessment Tax Assessment Total Assessment is a certain percentage of the fair market value that is determined by local assessors to be the total taxable value of land and additions on the property. | Land | Improvement |
|---|---|---|---|---|
| 2025 | $5,785 | $511,500 | $153,800 | $357,700 |
| 2024 | $5,546 | $462,200 | $153,800 | $308,400 |
| 2023 | $6,175 | $432,100 | $126,600 | $305,500 |
| 2022 | $5,677 | $365,300 | $117,600 | $247,700 |
| 2021 | $5,389 | $345,700 | $115,300 | $230,400 |
| 2020 | $5,318 | $329,100 | $115,300 | $213,800 |
| 2019 | $5,226 | $317,300 | $115,300 | $202,000 |
| 2018 | $5,051 | $303,700 | $115,300 | $188,400 |
| 2017 | $4,710 | $282,200 | $108,600 | $173,600 |
| 2016 | $4,449 | $269,800 | $104,000 | $165,800 |
| 2015 | $4,080 | $259,400 | $104,000 | $155,400 |
| 2014 | $3,828 | $252,500 | $104,000 | $148,500 |
Agents Affiliated with this Home
-
R
Seller's Agent in 2017
Robin Canastra
Amaral & Associates RE - Alferes Realty Partners
-
Glenn Rapoza

Buyer's Agent in 2017
Glenn Rapoza
Conway - Dartmouth
(508) 889-4300
30 Total Sales
-
The Power Team

Seller's Agent in 2014
The Power Team
Silva Realty Group, Inc.
(508) 264-1530
1 in this area
60 Total Sales
Map
Source: MLS Property Information Network (MLS PIN)
MLS Number: 72161235
APN: NEWB-000130A-000000-000795
- 850 Terry Ln
- 24 Coury Dr
- 951 Abrams St
- 954 Glen St
- 954 951 Glen Abrams
- 957 Glen St
- 9 Middlefield Place
- 6 Middlefield Place
- 934 Monmouth St
- 868 Phillips Rd
- 0 Church Dutton & Chaffee Unit 73371719
- 1024 Marion St
- 1044 Victoria St Unit B-29
- 13 Meadow Ln
- 1023 Bowles St
- 79 Middle Rd
- 2992 Acushnet Ave
- 2981 Acushnet Ave
- 3020 Acushnet Ave
- 1044 Phillips Rd Unit 24
