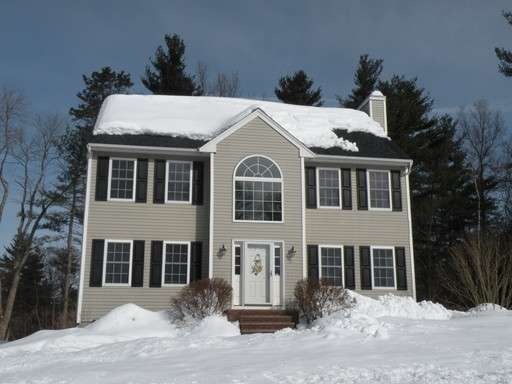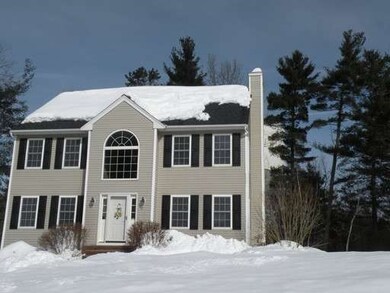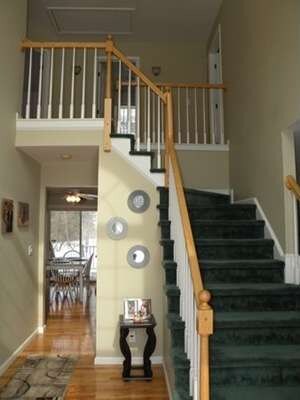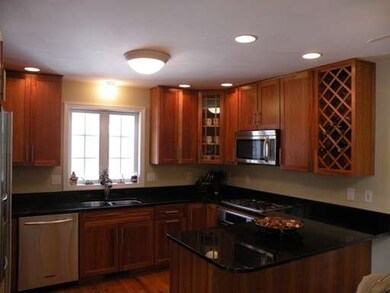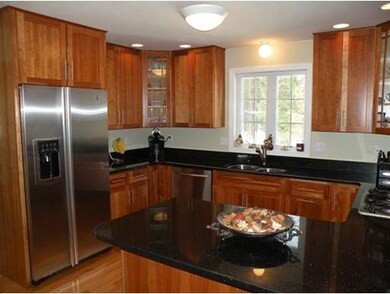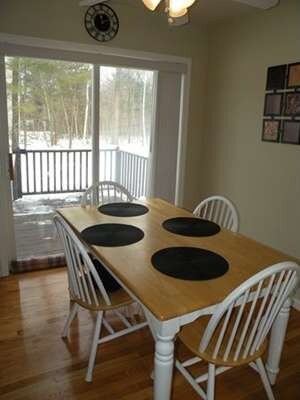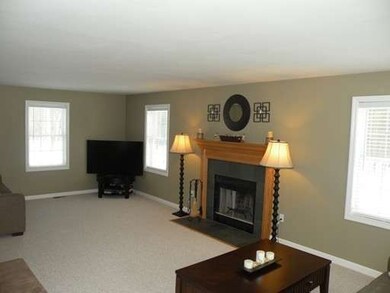
11 Tower Rd Tyngsboro, MA 01879
Tyngsborough NeighborhoodAbout This Home
As of December 2021All offers to be submitted by 12PM 3/4/15. Sellers decision will be made by 5 PM 3/4/15. Don't miss a great opportunity to own this meticulous open-concept CE colonial perfectly sited on over 1 acre of land on a cul-de-sac! Nothing to do at this home, but move in and hang your clothes! Updated gourmet granite kitchen with 36" cherry cabinets and all SS appliances with a convection wall oven and gas cooktop! Hardwood flooring in kitchen, dinette and dining room. Oversized front to back family room with wood burning fireplace which boasts a tiled surround/hearth and custom wood mantle! Newly installed HW floors in the 2nd floor hallway and 3 bedrooms. Pottery barn feeling grand master suite with vaulted ceilings, spacious walk in closet and master bathroom. Work from home in your private lower level office with cozy wall to wall carpet. Additional storage in this dry basement. 2 car garage with maximum space including a separate work area. W/D included as a gift to the buyers!
Last Agent to Sell the Property
David Giannetta
Keller Williams Realty-Merrimack Listed on: 02/24/2015

Home Details
Home Type
Single Family
Est. Annual Taxes
$89
Year Built
1999
Lot Details
0
Listing Details
- Lot Description: Wooded, Paved Drive
- Special Features: None
- Property Sub Type: Detached
- Year Built: 1999
Interior Features
- Has Basement: Yes
- Fireplaces: 1
- Primary Bathroom: Yes
- Number of Rooms: 7
- Amenities: Public Transportation, Shopping, Tennis Court, Park, Walk/Jog Trails, Golf Course, Medical Facility, Conservation Area, House of Worship, Public School, University
- Electric: Circuit Breakers, 200 Amps
- Energy: Insulated Windows, Insulated Doors
- Flooring: Tile, Hardwood
- Insulation: Full, Fiberglass - Batts
- Interior Amenities: Security System, Cable Available
- Basement: Full, Partially Finished, Interior Access, Garage Access
- Bedroom 2: Second Floor, 11X12
- Bedroom 3: Second Floor, 11X12
- Bathroom #1: First Floor, 7X5
- Bathroom #2: Second Floor, 8X7
- Bathroom #3: Second Floor, 10X8
- Kitchen: First Floor, 18X12
- Laundry Room: Basement
- Master Bedroom: Second Floor, 12X16
- Master Bedroom Description: Bathroom - Full, Ceiling - Cathedral, Closet - Walk-in, Flooring - Hardwood
- Dining Room: First Floor, 12X12
- Family Room: First Floor, 12X25
Exterior Features
- Construction: Frame
- Exterior: Vinyl
- Exterior Features: Deck, Professional Landscaping, Sprinkler System
- Foundation: Poured Concrete
Garage/Parking
- Garage Parking: Under
- Garage Spaces: 2
- Parking: Off-Street, Paved Driveway
- Parking Spaces: 4
Utilities
- Cooling Zones: 1
- Heat Zones: 1
- Utility Connections: for Gas Range, for Electric Oven
Ownership History
Purchase Details
Home Financials for this Owner
Home Financials are based on the most recent Mortgage that was taken out on this home.Purchase Details
Home Financials for this Owner
Home Financials are based on the most recent Mortgage that was taken out on this home.Purchase Details
Home Financials for this Owner
Home Financials are based on the most recent Mortgage that was taken out on this home.Purchase Details
Home Financials for this Owner
Home Financials are based on the most recent Mortgage that was taken out on this home.Similar Homes in the area
Home Values in the Area
Average Home Value in this Area
Purchase History
| Date | Type | Sale Price | Title Company |
|---|---|---|---|
| Not Resolvable | $650,000 | None Available | |
| Not Resolvable | $422,500 | -- | |
| Not Resolvable | $380,000 | -- | |
| Deed | $245,900 | -- |
Mortgage History
| Date | Status | Loan Amount | Loan Type |
|---|---|---|---|
| Open | $512,000 | Purchase Money Mortgage | |
| Previous Owner | $352,000 | Stand Alone Refi Refinance Of Original Loan | |
| Previous Owner | $380,250 | New Conventional | |
| Previous Owner | $270,000 | New Conventional | |
| Previous Owner | $170,900 | Purchase Money Mortgage |
Property History
| Date | Event | Price | Change | Sq Ft Price |
|---|---|---|---|---|
| 12/28/2021 12/28/21 | Sold | $650,000 | +14.2% | $309 / Sq Ft |
| 11/09/2021 11/09/21 | Pending | -- | -- | -- |
| 10/31/2021 10/31/21 | For Sale | $569,000 | +34.7% | $271 / Sq Ft |
| 04/21/2015 04/21/15 | Sold | $422,500 | 0.0% | $209 / Sq Ft |
| 04/13/2015 04/13/15 | Pending | -- | -- | -- |
| 03/05/2015 03/05/15 | Off Market | $422,500 | -- | -- |
| 02/24/2015 02/24/15 | For Sale | $399,800 | +5.2% | $198 / Sq Ft |
| 08/21/2013 08/21/13 | Sold | $380,000 | -4.8% | $199 / Sq Ft |
| 06/27/2013 06/27/13 | Pending | -- | -- | -- |
| 06/17/2013 06/17/13 | For Sale | $399,000 | -- | $209 / Sq Ft |
Tax History Compared to Growth
Tax History
| Year | Tax Paid | Tax Assessment Tax Assessment Total Assessment is a certain percentage of the fair market value that is determined by local assessors to be the total taxable value of land and additions on the property. | Land | Improvement |
|---|---|---|---|---|
| 2025 | $89 | $722,800 | $301,800 | $421,000 |
| 2024 | $8,712 | $684,900 | $290,800 | $394,100 |
| 2023 | $8,231 | $582,100 | $242,900 | $339,200 |
| 2022 | $7,501 | $502,100 | $212,400 | $289,700 |
| 2021 | $7,352 | $457,500 | $192,800 | $264,700 |
| 2020 | $7,382 | $454,300 | $192,800 | $261,500 |
| 2019 | $7,041 | $415,900 | $179,700 | $236,200 |
| 2018 | $6,971 | $407,400 | $179,700 | $227,700 |
| 2017 | $6,773 | $394,700 | $179,700 | $215,000 |
| 2016 | $6,668 | $379,700 | $179,700 | $200,000 |
| 2015 | $6,126 | $361,200 | $162,300 | $198,900 |
Agents Affiliated with this Home
-

Seller's Agent in 2021
Robin Flynn
Keller Williams Realty-Merrimack
(978) 257-0677
3 in this area
214 Total Sales
-
D
Seller's Agent in 2015
David Giannetta
Keller Williams Realty-Merrimack
-
S
Buyer's Agent in 2015
St. Martin Team
Barrett Sotheby's International Realty
5 in this area
189 Total Sales
-
C
Seller's Agent in 2013
Cynthia Turcotte
Berkshire Hathaway HomeServices Verani Realty
(603) 493-2671
21 Total Sales
-
F
Buyer's Agent in 2013
Frank Zabbo
A- Zabbo Realty
Map
Source: MLS Property Information Network (MLS PIN)
MLS Number: 71794819
APN: TYNG-000022-000036
- 24 Caldwell Dr
- 12 Kestrel Ln Unit 7
- 216 Westford Rd
- 1 Thoreau Ln
- 28 Emerald St
- 40 Worden Rd
- 14 Sandstone Rd
- 22 Highland Rd
- 216 Dunstable Rd
- 24 Merrimac Way Unit H
- 3 Bridgeview Cir Unit 55
- 26 N Hill Rd
- 160 Tyngsboro Rd Unit 17
- 1 Hope St
- A4 Scotty Hollow Dr Unit A 4
- 32 Sherburne Ave
- 106 Cardinal Ln Unit 106
- 28 Juniper Ln Unit 65
- 11 Juniper Ln Unit 14
- 32 Juniper Ln Unit 61
