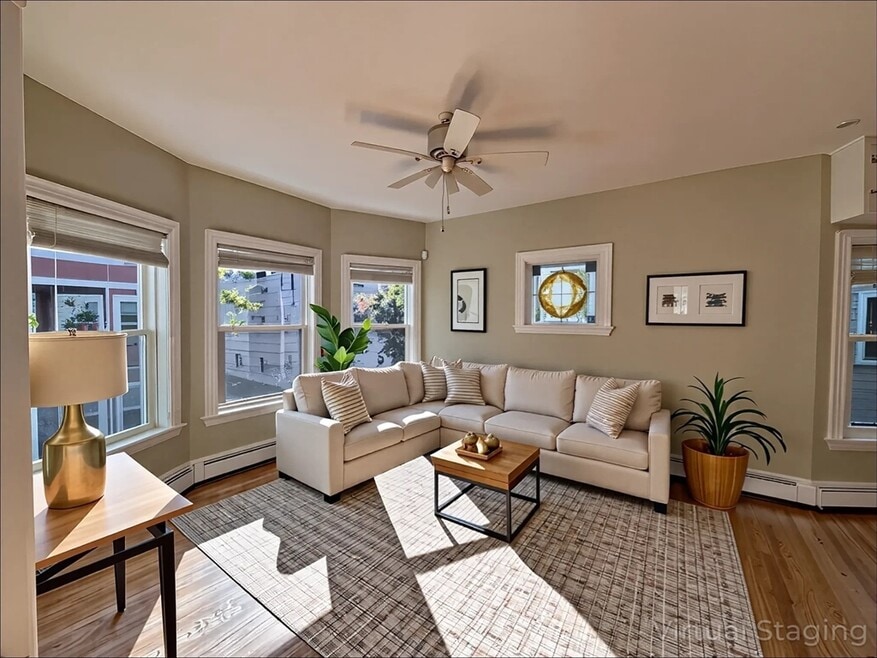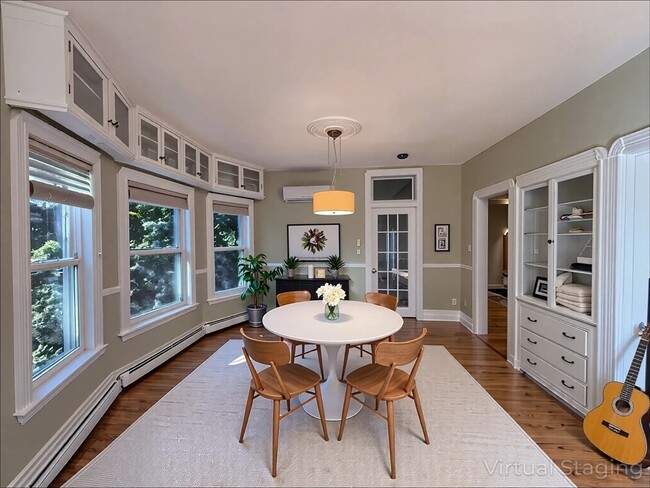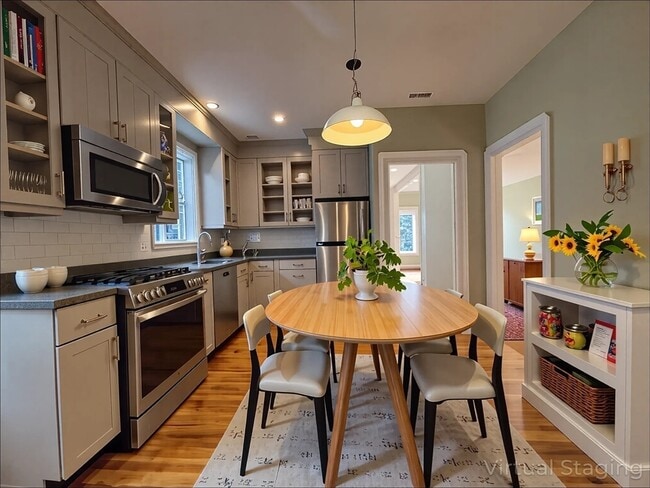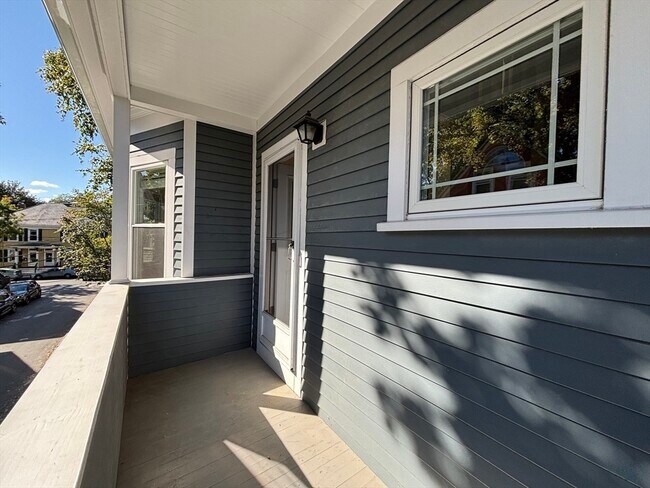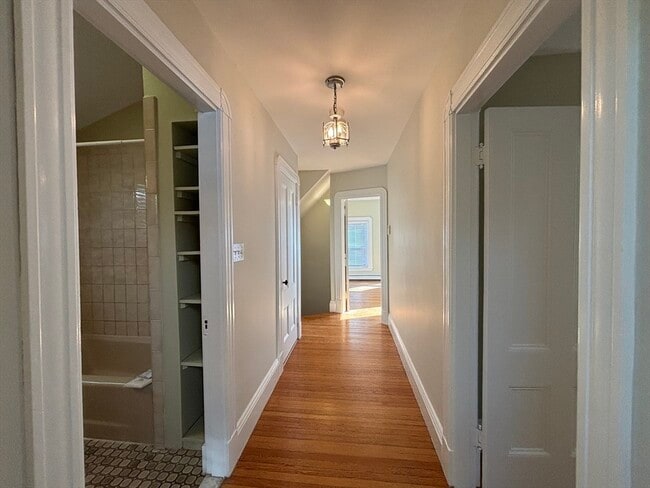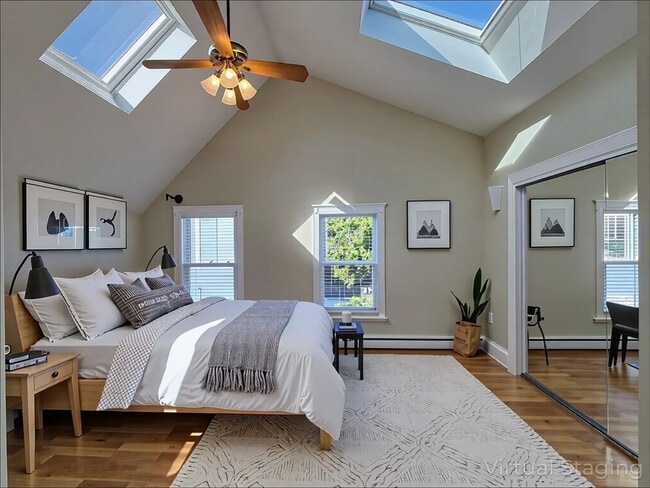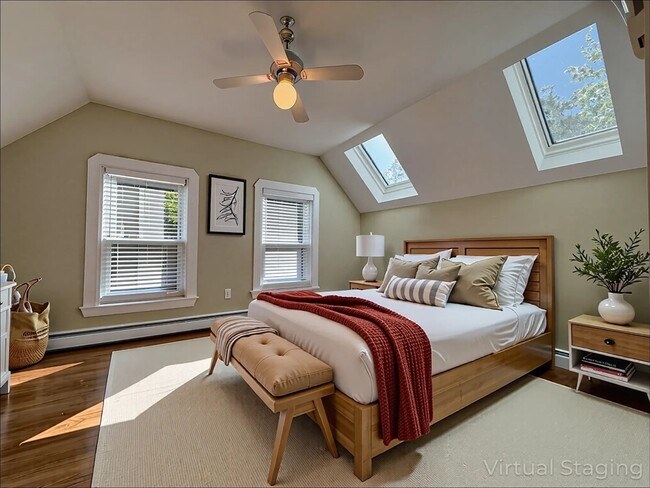11 Traymore St Unit 11 Cambridge, MA 02140
Baldwin NeighborhoodAbout This Home
Available Now! Prime Agassiz Location on a quiet tree-lined street conveniently located between Harvard & Porter Squares! This delightful duplex home boasting 1,750 square feet features 4 Bedrooms, 2 Full Baths, private parking, in-unit Laundry, Air Conditioning, All New Double-Pane Windows, State-of-the Art Gas-Fired Heating System, and a fenced-in yard! The first level features a desirable open floor plan for living and dining w/direct access to a balcony, gleaming hardwoods, stained glass window, bay window, a built-in china cabinet, and a fully applianced modern eat-in-kitchen w/SS appliances! A full spa-like bath & 4th BR or office complete the first level! The penthouse level features a Master BR w/a vaulted ceiling & 2 skylights plus an abundance of closet space, 2 add'tl BR's w/great closet space, a full bath, and a separate laundry room with side-by-side W/D! The penthouse level features hardwood floors throughout! Ample basement storage! Freshly painted!

Map
- 15-15A Forest St
- 74 Oxford St
- 74 Oxford St Unit 3
- 72 Oxford St Unit 72
- 72 Oxford St
- 8 Craigie St
- 749 Somerville Ave Unit 1
- 22 Lowell St Unit 3
- 37 Mellen St
- 35 Mellen St
- 55 Museum St
- 55 Museum St Unit 55
- 31-33 Mellen St
- 35 Ibbetson St
- 13 Mellen St Unit Front
- 3 Arlington St Unit 52
- 18 Spring St Unit 18A
- 42 Belmont St
- 22 Agassiz St
- 85 Lowell St
- 9 Eustis St Unit 3
- 16 Traymore St Unit 16
- 11 Eustis St Unit 1l
- 11 Eustis St Unit 2
- 11 Eustis St Unit 3
- 7 Eustis St
- 25 Eustis St Unit 1
- 332 Beacon St Unit 3
- 332 Beacon St
- 75 Garfield St Unit 1
- 107 Oxford St
- 107A Oxford St Unit 3
- 322 Beacon St Unit 2
- 128 Oxford St Unit 6
- 26 Forest St
- 26 Forest St Unit 1
- 309 Beacon St Unit 1
- 309 Beacon St Unit .
- 309 Beacon St Unit .
- 5 Greenwood Terrace
