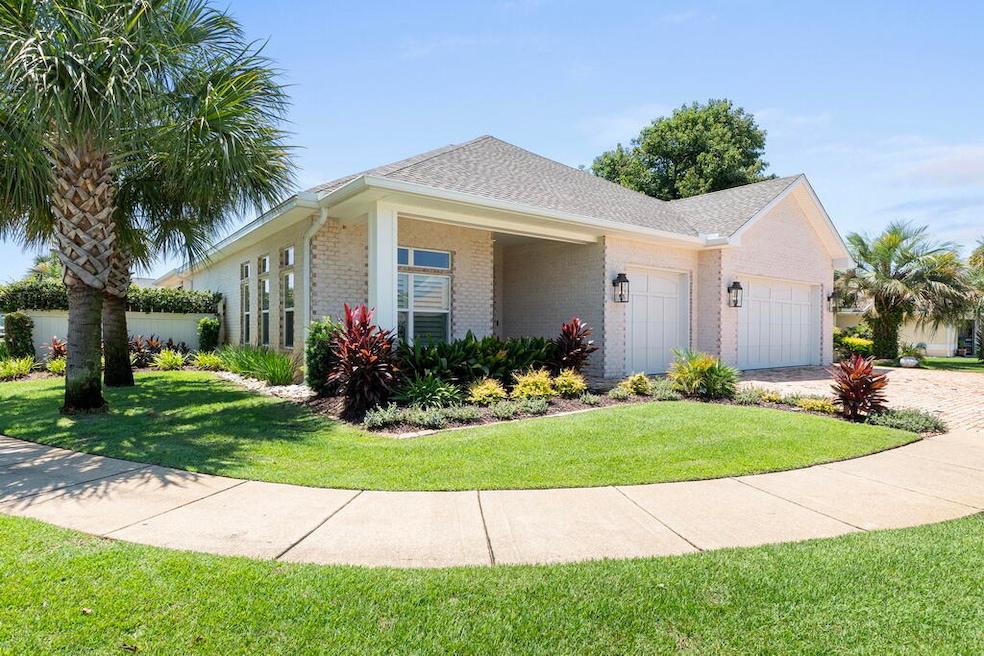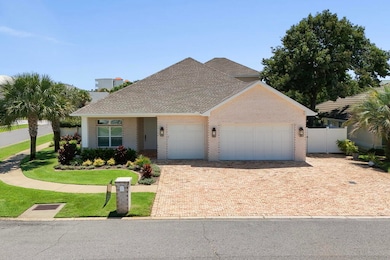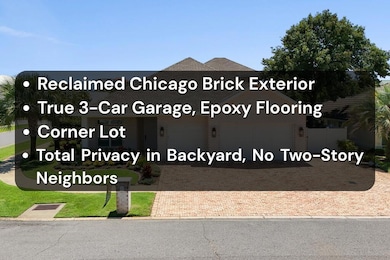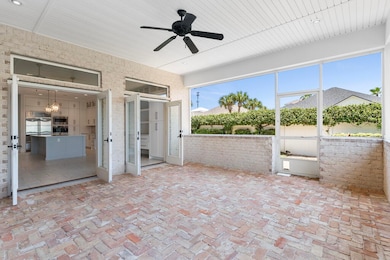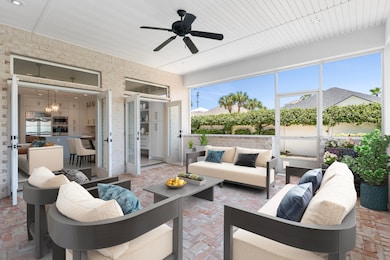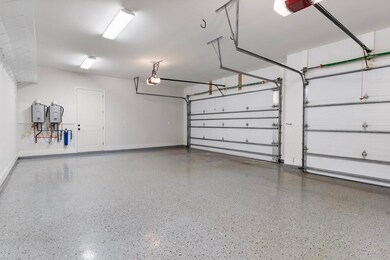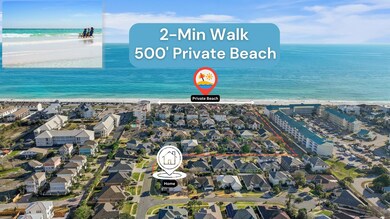11 Tristram Way Miramar Beach, FL 32550
Estimated payment $9,229/month
Highlights
- Beach
- Deeded access to the beach
- Contemporary Architecture
- Van R. Butler Elementary School Rated A-
- Atrium Room
- 4-minute walk to Deer Lake
About This Home
*Please Click & View The Full Virtual Tour that includes Cost To Own, Rental Projections, and Notable Features List* 11 Tristram Way is the quintessential family home - located in Avalon Beach Estates, this custom-built 2016 residence boasts a three-car garage, reclaimed Chicago brick accents, gas appliances, and one of the most peaceful backyards that I've experienced at this price point. The community is one of the best deals on the Emerald Coast, for a $1,600 annual HOA fee it boasts 500' of private beach and has one of the highest beach-to-people ratios of any community. It also provides a community pool, pickleball, and tennis, and it's a short golf cart or e-bike ride from the Destin Commons & Sandestin Factory Outlet Mall.
Home Details
Home Type
- Single Family
Est. Annual Taxes
- $5,062
Year Built
- Built in 2016
Lot Details
- Lot Dimensions are 80x102
- Property fronts a county road
- Street terminates at a dead end
- Back Yard Fenced
- Corner Lot
- Sprinkler System
HOA Fees
- $125 Monthly HOA Fees
Parking
- 3 Car Attached Garage
- Automatic Garage Door Opener
Home Design
- Contemporary Architecture
- Brick Exterior Construction
- Slab Foundation
- Frame Construction
- Dimensional Roof
- Membrane Roofing
Interior Spaces
- 3,078 Sq Ft Home
- 2-Story Property
- Loggia
- Shelving
- Vaulted Ceiling
- Recessed Lighting
- Living Room
- Bonus Room
- Atrium Room
- Screened Porch
Kitchen
- Gas Oven or Range
- Range Hood
- Microwave
- Freezer
- Ice Maker
- Dishwasher
- Kitchen Island
Flooring
- Wood
- Tile
Bedrooms and Bathrooms
- 5 Bedrooms
- Primary Bedroom on Main
- En-Suite Primary Bedroom
- 4 Full Bathrooms
- Dual Vanity Sinks in Primary Bathroom
- Shower Only in Primary Bathroom
Laundry
- Laundry Room
- Dryer
- Washer
Home Security
- Home Security System
- Fire and Smoke Detector
Outdoor Features
- Outdoor Shower
- Deeded access to the beach
- Covered Deck
- Built-In Barbecue
Schools
- Destin Elementary And Middle School
- Destin High School
Utilities
- Multiple cooling system units
- Tankless Water Heater
- Multiple Water Heaters
- Gas Water Heater
Listing and Financial Details
- Assessor Parcel Number 30-2S-21-42700-000-1220
Community Details
Overview
- Association fees include accounting
- Avalon Beach Estates Subdivision
Recreation
- Beach
- Tennis Courts
- Community Playground
- Community Pool
Map
Home Values in the Area
Average Home Value in this Area
Tax History
| Year | Tax Paid | Tax Assessment Tax Assessment Total Assessment is a certain percentage of the fair market value that is determined by local assessors to be the total taxable value of land and additions on the property. | Land | Improvement |
|---|---|---|---|---|
| 2024 | $5,083 | $615,598 | -- | -- |
| 2023 | $5,083 | $597,668 | $0 | $0 |
| 2022 | $5,024 | $580,260 | $0 | $0 |
| 2021 | $5,089 | $563,359 | $0 | $0 |
| 2020 | $5,174 | $621,680 | $129,004 | $492,676 |
| 2019 | $5,022 | $543,090 | $0 | $0 |
| 2018 | $4,942 | $532,964 | $0 | $0 |
| 2017 | $4,814 | $522,840 | $115,797 | $407,043 |
| 2016 | $1,114 | $111,344 | $0 | $0 |
| 2015 | $1,058 | $104,060 | $0 | $0 |
| 2014 | $887 | $86,000 | $0 | $0 |
Property History
| Date | Event | Price | List to Sale | Price per Sq Ft |
|---|---|---|---|---|
| 11/07/2025 11/07/25 | Price Changed | $1,649,000 | +9.9% | $536 / Sq Ft |
| 08/22/2025 08/22/25 | For Sale | $1,499,999 | -- | $487 / Sq Ft |
Purchase History
| Date | Type | Sale Price | Title Company |
|---|---|---|---|
| Warranty Deed | $159,900 | Mcneese Title Llc | |
| Warranty Deed | $140,000 | Priority Title Of Nw Fl Inc | |
| Special Warranty Deed | $108,000 | Title Works | |
| Warranty Deed | $301,800 | Attorney |
Mortgage History
| Date | Status | Loan Amount | Loan Type |
|---|---|---|---|
| Open | $144,000 | Future Advance Clause Open End Mortgage | |
| Previous Owner | $81,000 | Future Advance Clause Open End Mortgage |
Source: Emerald Coast Association of REALTORS®
MLS Number: 983712
APN: 30-2S-21-42700-000-1220
- 29 S Payne St
- 9 S Payne St
- 12 N Payne St
- 16 Blue Ohana Ct
- 59 Ballamore Cove
- 2410 Scenic Gulf Dr Unit 201C
- 2410 Scenic Gulf Dr Unit 101C
- 2606 Scenic Gulf Dr Unit 2412
- 2606 Scenic Gulf Dr Unit 4311
- 2606 Scenic Gulf Dr Unit 1111
- 2606 Scenic Gulf Dr Unit 4205
- 2606 Scenic Gulf Dr Unit 2112
- 2606 Scenic Gulf Dr Unit 3405
- 2606 Scenic Gulf Dr Unit 2312
- 2606 Scenic Gulf Dr Unit 4206
- 2606 Scenic Gulf Dr Unit 2111
- 2606 Scenic Gulf Dr Unit 1107
- 2606 Scenic Gulf Dr Unit 4303
- 2606 Scenic Gulf Dr Unit 3208
- 2440 Scenic Gulf Dr Unit 304
- 2396 Hwy 2378 Unit ID1285915P
- 257 Driftwood Rd Unit 2
- 60 Sandprints Dr Unit A2
- 46 Saint Thomas Ct
- 75 Secret Harbor Dr Unit ID1285885P
- 9 Amber Cove Unit ID1056192P
- 25 Opal Cove
- 42 Topaz Cove Unit ID1056196P
- 9 Onyx Cove Unit ID1056197P
- 225 Botanic Way
- 28 Aquamarine Cove Unit ID1285923P
- 1986 Scenic Gulf Dr Unit 11
- 3755 Scenic Hwy 98
- 91 St Simon Cir Unit ID1285921P
- 4775 Calatrava Ct Unit ID1056195P
- 4765 Calatrava Ct Unit ID1285934P
- 108 Trista Terrace Ct
- 4615 Opa-Locka Ln
- 241 Long Lake Dr
- 298 Cobalt Ln
