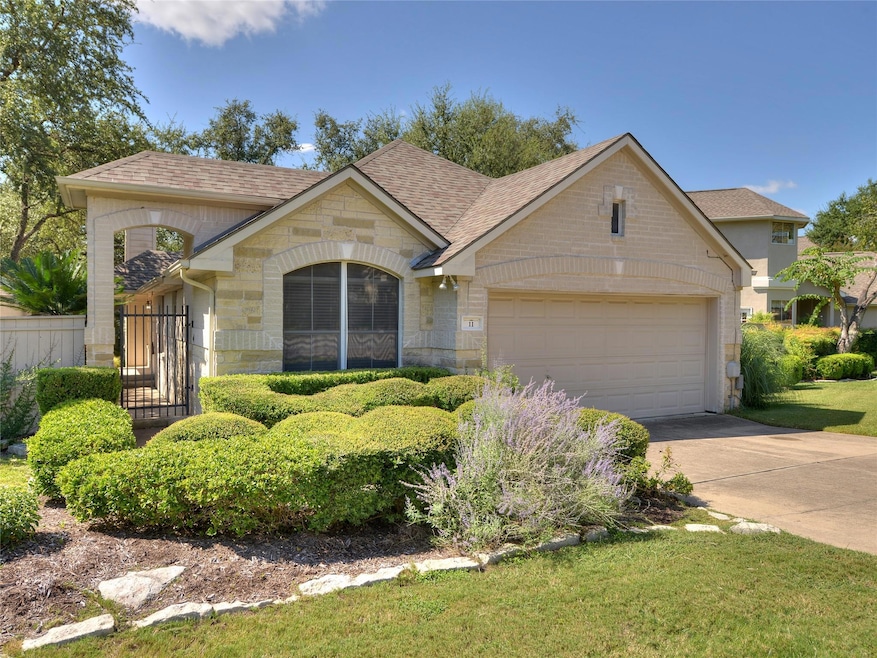11 Troon Dr Lakeway, TX 78738
Highlights
- Community Lake
- Wooded Lot
- Wood Flooring
- Lakeway Elementary School Rated A-
- Vaulted Ceiling
- Private Yard
About This Home
3 bedroom / 2 bath townhome located in LTISD. The home has primarily hardwood flooring, carpet in the bedrooms, and tile floors kitchen/bathrooms. Skylight in the kitchen brings natural light. The kitchen was recently updated with granite counters tops, new cabinets, plenty of storage and a washer/dryer included. The entire home was just painted giving it a total refresh. There is a very private backyard for pets or yourself with a covered balcony. There is also a two-car garage. The neighborhood is very quiet, ideal for walking, and a perfect location right off of Lakeway Blvd.
Listing Agent
Oberg Properties Brokerage Phone: (512) 263-5200 License #0654309 Listed on: 06/09/2025
Home Details
Home Type
- Single Family
Est. Annual Taxes
- $8,786
Year Built
- Built in 1996 | Remodeled
Lot Details
- 5,663 Sq Ft Lot
- Cul-De-Sac
- North Facing Home
- Masonry wall
- Wood Fence
- Interior Lot
- Level Lot
- Sprinkler System
- Wooded Lot
- Private Yard
Parking
- 2 Car Attached Garage
- Front Facing Garage
- Single Garage Door
Home Design
- Slab Foundation
- Frame Construction
- Composition Roof
- Masonry Siding
- Stone Siding
Interior Spaces
- 1,570 Sq Ft Home
- 1-Story Property
- Vaulted Ceiling
- Skylights
- Wood Burning Fireplace
- Window Treatments
- Living Room with Fireplace
- Washer and Dryer
Kitchen
- Breakfast Bar
- Built-In Oven
- Electric Cooktop
- Microwave
- Dishwasher
- Disposal
Flooring
- Wood
- Carpet
- Tile
Bedrooms and Bathrooms
- 3 Main Level Bedrooms
- Walk-In Closet
- 2 Full Bathrooms
Accessible Home Design
- No Interior Steps
Outdoor Features
- Covered Patio or Porch
- Rain Gutters
Schools
- Lakeway Elementary School
- Hudson Bend Middle School
- Lake Travis High School
Utilities
- Central Heating and Cooling System
- Underground Utilities
- Municipal Utilities District for Water and Sewer
- Electric Water Heater
Listing and Financial Details
- Security Deposit $2,500
- Tenant pays for all utilities
- 12 Month Lease Term
- $65 Application Fee
- Assessor Parcel Number 01377812240000
Community Details
Overview
- Property has a Home Owners Association
- St Andrews Subdivision
- Property managed by Oberg Properties
- Community Lake
Recreation
- Tennis Courts
- Community Playground
- Community Pool
- Trails
Pet Policy
- Limit on the number of pets
- Pet Size Limit
- Pet Deposit $350
- Dogs and Cats Allowed
Map
Source: Unlock MLS (Austin Board of REALTORS®)
MLS Number: 6892392
APN: 135360
- 16 Troon Dr
- 5 Champion Ln
- 110 W Eagle Dr
- 111 Blue Jay Dr
- 29 Prestonwood Cir
- 808 Vanguard St
- 211 Lido Cir N Unit 1
- 230 Lido St Unit I2
- 16 Tournament Way Unit 19
- 114 Flying Scot St
- 5 Crystal Springs Ct Unit A
- 1 Crystal Springs Ct Unit F
- 1 Crystal Springs Ct Unit H
- 911 Vanguard St
- 100 Lido Cir Unit A1
- 100 Lido Cir Unit B2
- 921 Vanguard St
- 25 Falling Oaks Trail
- 402 Luna Vista Dr
- 156 World of Tennis Square Unit D-167







