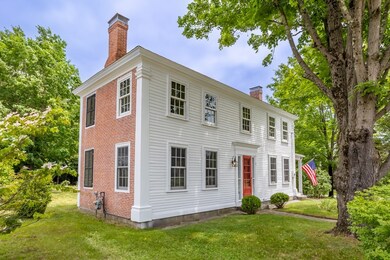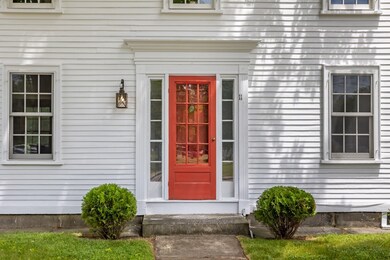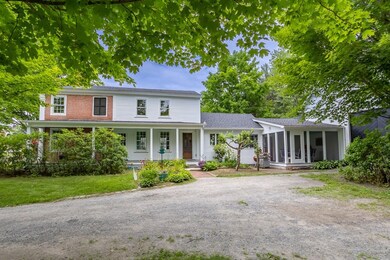
11 Turnpike Rd Townsend, MA 01469
Highlights
- Golf Course Community
- Granite Flooring
- Deck
- Barn or Stable
- Colonial Architecture
- 2 Fireplaces
About This Home
As of August 2022If you are looking for the perfect combination of modern touches and old world charm, this house is for you! Newly updated eat-in kitchen with granite, tile backplash, & stainless steel appliances has cathedral ceilings with exposed wood beams. Kitchen opens to family room with matching raised ceiling, mini-split AC/heat, pellet stove and access to cozy deck and large level backyard. Formal dining room, library, office, laundry and full bath round out the first floor. Turned main staircase from front entrance leads to 2nd floor with 3 bedrooms including en-suite primary and additional full bath. The attached barn offers many possibilities you can ponder as you sit on the sprawling front porch or while relaxing on the screened-in porch. New roof in 2015, Buderos gas boiler, Rewired with 200 amp service and Updated baths.Really nothing to do but move in!
Last Agent to Sell the Property
Keller Williams Realty-Merrimack Listed on: 06/15/2022

Last Buyer's Agent
Erin Santoro
Better Homes and Gardens Real Estate - The Masiello Group

Home Details
Home Type
- Single Family
Est. Annual Taxes
- $6,489
Year Built
- Built in 1812
Lot Details
- 0.75 Acre Lot
- Near Conservation Area
- Level Lot
- Garden
- Property is zoned RA3
Home Design
- Colonial Architecture
- Stone Foundation
- Frame Construction
- Shingle Roof
Interior Spaces
- 2,228 Sq Ft Home
- 2 Fireplaces
- Insulated Windows
- Screened Porch
Kitchen
- Range
- Dishwasher
Flooring
- Wood
- Pine Flooring
- Carpet
- Granite
- Vinyl
Bedrooms and Bathrooms
- 3 Bedrooms
- 3 Full Bathrooms
Laundry
- Dryer
- Washer
Basement
- Partial Basement
- Interior Basement Entry
- Crawl Space
Parking
- Attached Garage
- Parking Storage or Cabinetry
- Workshop in Garage
- Off-Street Parking
Outdoor Features
- Deck
- Rain Gutters
Utilities
- Ductless Heating Or Cooling System
- 1 Cooling Zone
- 6 Heating Zones
- Heating System Uses Natural Gas
- Baseboard Heating
- 200+ Amp Service
- Gas Water Heater
- Private Sewer
Additional Features
- Property is near schools
- Barn or Stable
Listing and Financial Details
- Assessor Parcel Number 806215
Community Details
Amenities
- Shops
Recreation
- Golf Course Community
- Tennis Courts
- Jogging Path
Ownership History
Purchase Details
Home Financials for this Owner
Home Financials are based on the most recent Mortgage that was taken out on this home.Similar Homes in the area
Home Values in the Area
Average Home Value in this Area
Purchase History
| Date | Type | Sale Price | Title Company |
|---|---|---|---|
| Not Resolvable | $295,000 | -- |
Mortgage History
| Date | Status | Loan Amount | Loan Type |
|---|---|---|---|
| Open | $310,000 | Purchase Money Mortgage | |
| Closed | $25,000 | Unknown | |
| Closed | $280,250 | New Conventional | |
| Previous Owner | $100,000 | No Value Available | |
| Previous Owner | $30,000 | No Value Available | |
| Previous Owner | $100,000 | No Value Available | |
| Previous Owner | $30,000 | No Value Available |
Property History
| Date | Event | Price | Change | Sq Ft Price |
|---|---|---|---|---|
| 08/26/2022 08/26/22 | Sold | $520,000 | +4.0% | $233 / Sq Ft |
| 07/06/2022 07/06/22 | Pending | -- | -- | -- |
| 06/28/2022 06/28/22 | For Sale | $499,900 | 0.0% | $224 / Sq Ft |
| 06/21/2022 06/21/22 | Pending | -- | -- | -- |
| 06/15/2022 06/15/22 | For Sale | $499,900 | +69.5% | $224 / Sq Ft |
| 04/27/2015 04/27/15 | Sold | $295,000 | -1.2% | $132 / Sq Ft |
| 03/04/2015 03/04/15 | Pending | -- | -- | -- |
| 12/06/2014 12/06/14 | For Sale | $298,500 | -- | $134 / Sq Ft |
Tax History Compared to Growth
Tax History
| Year | Tax Paid | Tax Assessment Tax Assessment Total Assessment is a certain percentage of the fair market value that is determined by local assessors to be the total taxable value of land and additions on the property. | Land | Improvement |
|---|---|---|---|---|
| 2025 | $7,510 | $517,200 | $93,400 | $423,800 |
| 2024 | $7,306 | $507,000 | $93,400 | $413,600 |
| 2023 | $6,789 | $444,900 | $80,700 | $364,200 |
| 2022 | $6,489 | $368,500 | $73,900 | $294,600 |
| 2021 | $6,273 | $342,200 | $73,100 | $269,100 |
| 2020 | $6,120 | $313,500 | $66,300 | $247,200 |
| 2019 | $6,025 | $311,700 | $66,300 | $245,400 |
| 2018 | $5,515 | $272,200 | $59,500 | $212,700 |
| 2017 | $5,116 | $260,100 | $62,400 | $197,700 |
| 2016 | $4,930 | $249,000 | $62,400 | $186,600 |
| 2015 | $4,818 | $252,100 | $69,200 | $182,900 |
| 2014 | -- | $240,100 | $65,000 | $175,100 |
Agents Affiliated with this Home
-
M
Seller's Agent in 2022
Mary McCauley
Keller Williams Realty-Merrimack
(978) 692-3280
5 in this area
37 Total Sales
-
E
Buyer's Agent in 2022
Erin Santoro
Better Homes and Gardens Real Estate - The Masiello Group
-
L
Seller's Agent in 2015
Linn Clark
Century 21 North East
-

Buyer's Agent in 2015
Gregory Cumings
Prevu Real Estate LLC
(212) 203-2016
79 Total Sales
Map
Source: MLS Property Information Network (MLS PIN)
MLS Number: 72998447
APN: TOWN-000050-000053
- 10 Worcester Rd
- 23 Highland St
- 8 Smith St
- 215 Main St
- 377 Main St
- 36 Adams Rd
- 64 Meadow Rd
- 66-2,3 Bayberry Hill Rd
- 14 Emery Rd
- 30 Emery Rd
- 86 W Elm Lunenburg Rd Blood Rd
- 25 Bailey Rd
- 14 Reagan Rd
- 30 Bailey Rd
- 16 Hillside Dr
- 135 S Row Rd
- 20 Warner Rd
- 0 Tyler Rd Unit 72560808
- 3 Trophy Ave
- 43 Edward Rd






