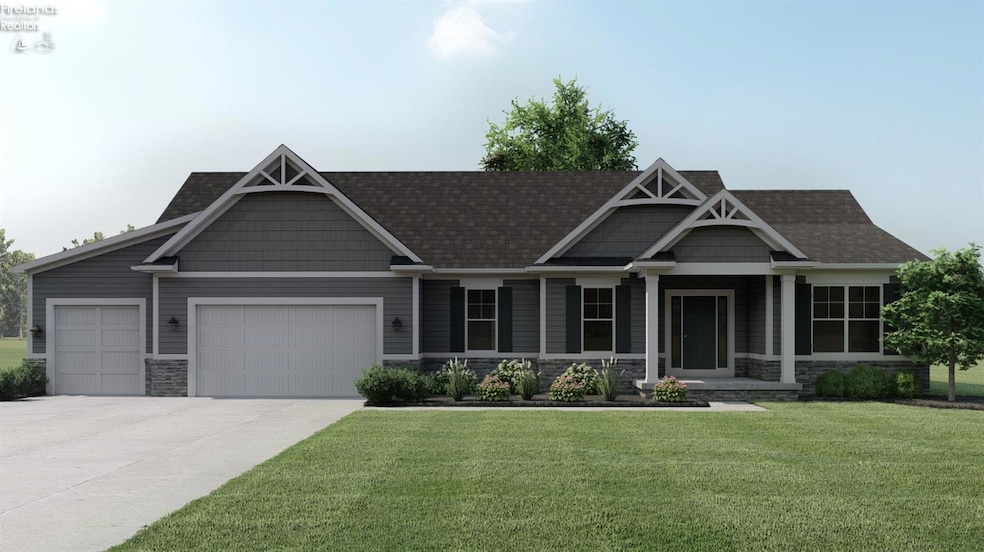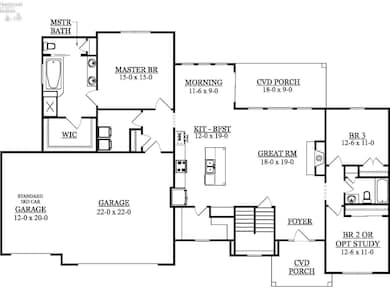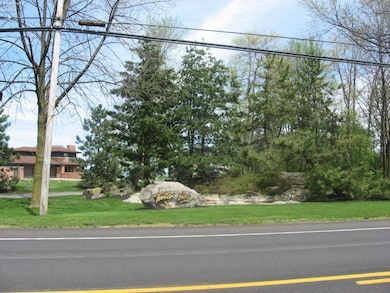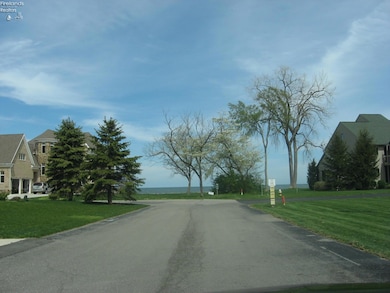
Estimated payment $3,840/month
Highlights
- Beach Access
- 3 Car Direct Access Garage
- Living Room
- Woodlands Intermediate School Rated A-
- Brick or Stone Mason
- Entrance Foyer
About This Home
*TURTLE BAY LOCATION! * CAN BE BUILT * This quality custom built 3 Bed 2 Bath home features luxurious craftsmanship throughout. Open floor plan with Great Room, stone fireplace, and a wall of windows to let in lots of natural light. You'll love the Chef's Kitchen with extra large island, granite counters,and butler's pantry. More floor to ceiling windows and a glass slider that opens to a covered patio. Owner's Suite with extra large walk in shower and closet make this home feel extra spacious and filled with light. Custom trim, Luxury vinyl plank and ceramic tile included in flooring options. Huron Schools! Home price is based upon building a like home per Diyanni Homes. Pictured is the Bellview by Diyanni Homes. The Included Gold Package offers many upgrades including 3 Car Garage and full basement..* Price is subject to change due to material cost increases and Options .Additional floor plans Available.
Co-Listing Agent
Default zSystem
zSystem Default
Home Details
Home Type
- Single Family
Est. Annual Taxes
- $2,123
Lot Details
- 0.42 Acre Lot
- Lot Dimensions are 130 x 140
HOA Fees
- $150 Monthly HOA Fees
Parking
- 3 Car Direct Access Garage
- Garage Door Opener
- Open Parking
- Off-Street Parking
Home Design
- Brick or Stone Mason
- Asphalt Roof
- Vinyl Siding
Interior Spaces
- 2,012 Sq Ft Home
- 1-Story Property
- Ceiling Fan
- Gas Fireplace
- Entrance Foyer
- Living Room
- Dining Room
- Basement Fills Entire Space Under The House
Bedrooms and Bathrooms
- 3 Bedrooms
- 2 Full Bathrooms
Outdoor Features
- Beach Access
Utilities
- Forced Air Heating and Cooling System
- Heating System Uses Natural Gas
- Electricity Not Available
- Cable TV Available
Community Details
- Turtle Bay Subdivision
Listing and Financial Details
- Home warranty included in the sale of the property
- Assessor Parcel Number 4200401.055
- $38 per year additional tax assessments
Map
Home Values in the Area
Average Home Value in this Area
Tax History
| Year | Tax Paid | Tax Assessment Tax Assessment Total Assessment is a certain percentage of the fair market value that is determined by local assessors to be the total taxable value of land and additions on the property. | Land | Improvement |
|---|---|---|---|---|
| 2024 | $2,161 | $57,288 | $57,288 | $0 |
| 2023 | $2,161 | $41,664 | $41,664 | $0 |
| 2022 | $1,769 | $41,664 | $41,664 | $0 |
| 2021 | $1,764 | $41,660 | $41,660 | $0 |
| 2020 | $1,812 | $41,660 | $41,660 | $0 |
| 2019 | $1,890 | $41,660 | $41,660 | $0 |
| 2018 | $1,900 | $41,660 | $41,660 | $0 |
| 2017 | $1,913 | $40,740 | $40,740 | $0 |
| 2016 | $1,854 | $40,740 | $40,740 | $0 |
| 2015 | $1,854 | $40,740 | $40,740 | $0 |
| 2014 | $1,876 | $40,740 | $40,740 | $0 |
| 2013 | $1,851 | $40,740 | $40,740 | $0 |
Property History
| Date | Event | Price | Change | Sq Ft Price |
|---|---|---|---|---|
| 05/09/2025 05/09/25 | For Sale | $649,900 | +441.6% | $323 / Sq Ft |
| 05/09/2025 05/09/25 | For Sale | $120,000 | -- | -- |
Similar Homes in Huron, OH
Source: Firelands Association of REALTORS®
MLS Number: 20251702
APN: 42-00401-055
- 620 Cleveland Rd W
- 306 Brunswick Dr
- 748 Chestnut Ln
- 823 Salem Dr
- 207 Ashland Ave
- 1208 Cleveland Rd W
- 346 Main St
- 204 Drive Blvd
- 609 Williams St
- 932 Glenview Dr
- 703 Parkview Ct
- 416 Wexford Dr
- 514 Main St
- 0 Main St
- 4060 Faith Dr
- 4077 Coventry Cir
- 210 Bucyrus Ave
- 319 Ironwood Rd
- 301 Gumwood Rd
- 216 Marion Ave
- 122 Overlook Rd Unit ID1061029P
- 201 Rye Beach Rd
- 1510 Cleveland Rd E Unit 2
- 3837 Windsor Bridge Cir
- 1021 West Dr Unit 3
- 1600 Pelton Park Dr
- 2800 Mall Dr N
- 100 Brook Blvd
- 122 Redwood Dr
- 2613 Pioneer Trail
- 1196 Walt Lake Trail Unit Lake Point 3 Condos
- 3307 Columbus Ave
- 1528 5th St Unit Purple
- 1528 5th St Unit Blue
- 1528 5th St Unit Green
- 1528 5th St Unit Rose
- 1227 Avondale St
- 2137 Columbus Ave Unit Lower
- 1107 1st St Unit ID1061069P
- 208-214 Perry St



