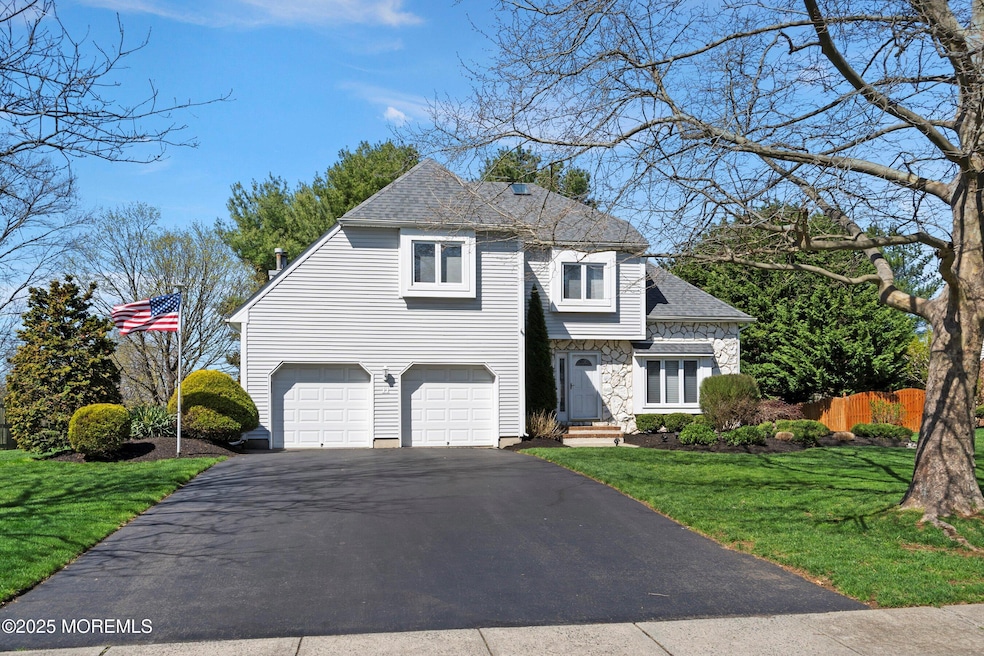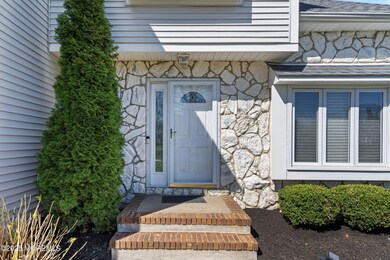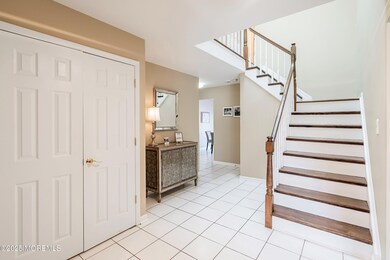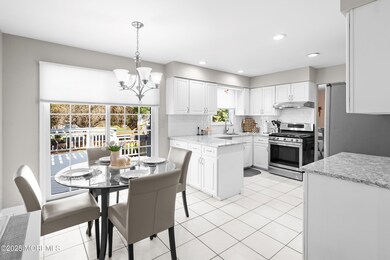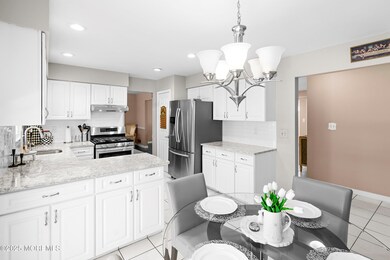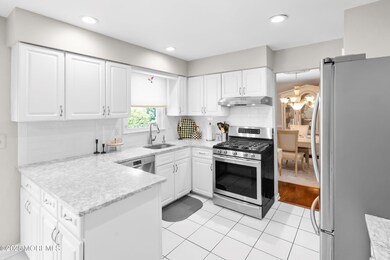
11 Tuscan Dr Freehold, NJ 07728
Highlights
- Colonial Architecture
- Deck
- Attic
- Joseph J. Catena Elementary School Rated A-
- Wood Flooring
- Quartz Countertops
About This Home
As of July 2025Welcome to Your Dream Home in Desirable Freehold Township! This meticulously maintained 4-bedroom, 2.5-bathroom colonial is nestled on a premium half-acre lot in sought-after Monmouth County. Built and lovingly cared for by its original owners, this home boasts timeless charm and modern updates. Brand New roof was just put on in 2025! Step inside to discover recessed lighting throughout and newer wood floors spanning the first floor and the luxurious primary bedroom. The eat-in kitchen is a chef's delight, featuring granite countertops, stainless steel appliances, and a convenient breakfast counter. Entertain effortlessly in the spacious living and dining areas, or take the gathering outside to the oversized custom-level deck, perfect for hosting friends and family. The partially finished basement offers plenty of storage and additional living space, while the two-car garage provides convenience and functionality. Located close to shopping, restaurants, parks, top-rated schools, downtown Freehold, and major highways, this home offers the perfect blend of tranquility and accessibility. Don't miss the chance to make this exceptional property your forever home! Schedule a showing today.
Last Agent to Sell the Property
Goldstone Realty License #1865859 Listed on: 04/16/2025

Home Details
Home Type
- Single Family
Est. Annual Taxes
- $12,274
Year Built
- Built in 1988
Lot Details
- 0.47 Acre Lot
- Lot Dimensions are 102 x 199
- Sprinkler System
- Landscaped with Trees
Parking
- 2 Car Attached Garage
- Driveway
Home Design
- Colonial Architecture
- Shingle Roof
- Vinyl Siding
Interior Spaces
- 2,575 Sq Ft Home
- 2-Story Property
- Ceiling Fan
- Skylights
- Light Fixtures
- Gas Fireplace
- Blinds
- Bay Window
- Sliding Doors
- Family Room
- Living Room
- Dining Room
- Partially Finished Basement
- Basement Fills Entire Space Under The House
- Home Security System
- Attic
Kitchen
- Eat-In Kitchen
- Breakfast Bar
- Dishwasher
- Quartz Countertops
Flooring
- Wood
- Carpet
- Laminate
- Ceramic Tile
Bedrooms and Bathrooms
- 4 Bedrooms
- Primary bedroom located on second floor
- Walk-In Closet
- Primary Bathroom is a Full Bathroom
- Primary Bathroom includes a Walk-In Shower
Outdoor Features
- Deck
Schools
- J. J. Catena Elementary School
- Dwight D. Eisenhower Middle School
- Freehold Boro High School
Utilities
- Forced Air Heating and Cooling System
- Heating System Uses Natural Gas
- Natural Gas Water Heater
Community Details
- No Home Owners Association
- Chatham Ridge Subdivision
Listing and Financial Details
- Assessor Parcel Number 17-00038-19-00016
Ownership History
Purchase Details
Home Financials for this Owner
Home Financials are based on the most recent Mortgage that was taken out on this home.Purchase Details
Similar Homes in Freehold, NJ
Home Values in the Area
Average Home Value in this Area
Purchase History
| Date | Type | Sale Price | Title Company |
|---|---|---|---|
| Deed | $851,000 | Worldwide Title | |
| Deed | $851,000 | Worldwide Title | |
| Deed | $283,500 | -- |
Mortgage History
| Date | Status | Loan Amount | Loan Type |
|---|---|---|---|
| Open | $680,800 | New Conventional | |
| Closed | $680,800 | New Conventional | |
| Previous Owner | $235,000 | New Conventional | |
| Previous Owner | $150,000 | Credit Line Revolving |
Property History
| Date | Event | Price | Change | Sq Ft Price |
|---|---|---|---|---|
| 07/10/2025 07/10/25 | Sold | $851,000 | +3.2% | $330 / Sq Ft |
| 04/29/2025 04/29/25 | Pending | -- | -- | -- |
| 04/16/2025 04/16/25 | For Sale | $825,000 | -- | $320 / Sq Ft |
Tax History Compared to Growth
Tax History
| Year | Tax Paid | Tax Assessment Tax Assessment Total Assessment is a certain percentage of the fair market value that is determined by local assessors to be the total taxable value of land and additions on the property. | Land | Improvement |
|---|---|---|---|---|
| 2025 | $12,274 | $756,700 | $311,800 | $444,900 |
| 2024 | $11,254 | $678,100 | $214,900 | $463,200 |
| 2023 | $11,254 | $606,700 | $186,900 | $419,800 |
| 2022 | $11,403 | $580,700 | $181,700 | $399,000 |
| 2021 | $11,403 | $528,900 | $161,000 | $367,900 |
| 2020 | $11,003 | $508,200 | $150,700 | $357,500 |
| 2019 | $10,461 | $482,300 | $124,800 | $357,500 |
| 2018 | $10,445 | $463,600 | $124,800 | $338,800 |
| 2017 | $10,360 | $453,200 | $124,800 | $328,400 |
| 2016 | $10,404 | $446,900 | $124,800 | $322,100 |
| 2015 | $10,184 | $442,800 | $124,800 | $318,000 |
| 2014 | $10,623 | $443,900 | $116,700 | $327,200 |
Agents Affiliated with this Home
-
Dominick Ali Jr.
D
Seller's Agent in 2025
Dominick Ali Jr.
Goldstone Realty
(908) 692-9184
1 in this area
89 Total Sales
-
Michele Agosta

Buyer's Agent in 2025
Michele Agosta
Agosta Realty Group LLC
(347) 234-9751
1 in this area
30 Total Sales
Map
Source: MOREMLS (Monmouth Ocean Regional REALTORS®)
MLS Number: 22510822
APN: 17-00038-19-00016
- 14 Tuscan Dr
- 10 Harrison Dr
- 582 Colts Neck Rd
- 29 Chatham Ridge Dr
- 59 Country View Dr
- 28 Roosevelt St
- 4 Tranquil Ct
- 210 Kentucky Way
- 9 Irving Ct
- 21 Canterbury Dr
- 36 Citation Dr
- 25 Citation Dr
- 83 Kentucky Way
- 251 Bennington Rd
- 10 Stowe Ct
- 96 Kentucky Way
- 10 Whittier Ct
- 13 Bernice Dr
- 46 Amsterdam Dr
- 358 Bennington Rd
