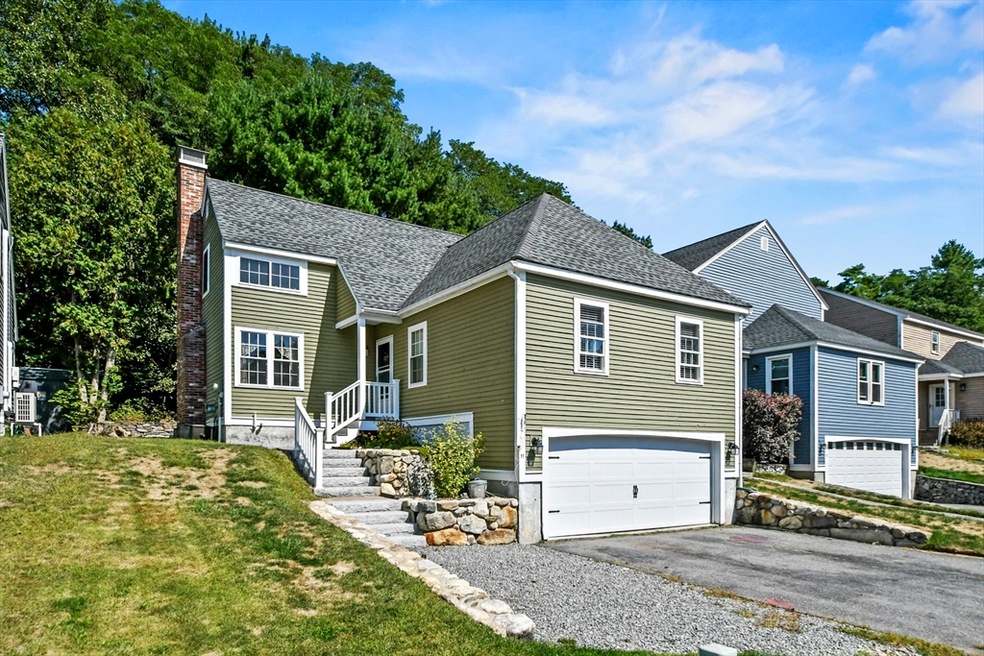11 Valleyview Ct Fitchburg, MA 01420
Estimated payment $2,331/month
Highlights
- Golf Course Community
- Open Floorplan
- Property is near public transit
- Medical Services
- Deck
- Wood Flooring
About This Home
Welcome to Westbrooke Commons! This stand-alone condo lives like a single-family with a low condo fee. The main level offers two bedrooms, including a spacious primary, a full bath, and a bright living area with sliders to a private deck and backyard. The unfinished second floor provides endless potential to add over 1000 sq. ft. of living space. A two-car garage, abundant storage, and numerous updates make this home move-in ready while still offering room to grow. A rare opportunity for comfort, privacy, and future expansion in a sought-after location! *Updates Include: (2023) Front Steps, (2022) Stone Wall, Granite Steps & Additional parking (2021) Exterior painted, (2020) Garage Door, (2020) Rear Gutters, (2020) Vinyl Replacement Windows, (2020) Rear Slider, (2020) Furnace, (2019) Refrigerator and Stove.
Home Details
Home Type
- Single Family
Est. Annual Taxes
- $4,115
Year Built
- Built in 1990
HOA Fees
- $70 Monthly HOA Fees
Parking
- 2 Car Attached Garage
- Tuck Under Parking
- Garage Door Opener
- Stone Driveway
- Open Parking
- Off-Street Parking
Home Design
- Entry on the 1st floor
- Frame Construction
- Blown Fiberglass Insulation
- Shingle Roof
Interior Spaces
- 1,386 Sq Ft Home
- 2-Story Property
- Open Floorplan
- Insulated Windows
- Sliding Doors
- Insulated Doors
- Living Room with Fireplace
- Basement
- Laundry in Basement
- Storm Doors
- Washer and Electric Dryer Hookup
- Attic
Kitchen
- Range
- Stainless Steel Appliances
Flooring
- Wood
- Wall to Wall Carpet
- Ceramic Tile
Bedrooms and Bathrooms
- 2 Bedrooms
- Primary Bedroom on Main
- 1 Full Bathroom
- Bathtub with Shower
Outdoor Features
- Deck
- Rain Gutters
Location
- Property is near public transit
- Property is near schools
Schools
- Fitchburg High School
Utilities
- No Cooling
- 1 Heating Zone
- Heating System Uses Oil
- Baseboard Heating
- 100 Amp Service
- Internet Available
- Cable TV Available
Additional Features
- Energy-Efficient Thermostat
- Near Conservation Area
Listing and Financial Details
- Legal Lot and Block 5 / 009C
- Assessor Parcel Number M:00S6 B:009C L:5,1507706
Community Details
Overview
- Association fees include road maintenance, snow removal, trash
- Westbrooke Commons Community
Amenities
- Medical Services
- Shops
- Coin Laundry
Recreation
- Golf Course Community
- Tennis Courts
- Park
- Jogging Path
- Bike Trail
Map
Home Values in the Area
Average Home Value in this Area
Tax History
| Year | Tax Paid | Tax Assessment Tax Assessment Total Assessment is a certain percentage of the fair market value that is determined by local assessors to be the total taxable value of land and additions on the property. | Land | Improvement |
|---|---|---|---|---|
| 2025 | $41 | $304,600 | $0 | $304,600 |
| 2024 | $4,132 | $279,000 | $0 | $279,000 |
| 2023 | $3,978 | $248,300 | $0 | $248,300 |
| 2022 | $3,150 | $178,900 | $0 | $178,900 |
| 2021 | $3,182 | $167,200 | $0 | $167,200 |
| 2020 | $3,252 | $165,000 | $0 | $165,000 |
| 2019 | $2,916 | $142,300 | $0 | $142,300 |
| 2018 | $3,013 | $143,400 | $0 | $143,400 |
| 2017 | $2,837 | $132,000 | $0 | $132,000 |
| 2016 | $2,630 | $123,900 | $0 | $123,900 |
| 2015 | $2,426 | $117,300 | $0 | $117,300 |
| 2014 | $2,376 | $119,800 | $0 | $119,800 |
Property History
| Date | Event | Price | Change | Sq Ft Price |
|---|---|---|---|---|
| 09/14/2025 09/14/25 | Pending | -- | -- | -- |
| 09/12/2025 09/12/25 | For Sale | $360,000 | +111.8% | $260 / Sq Ft |
| 12/11/2019 12/11/19 | Sold | $170,000 | -10.5% | $159 / Sq Ft |
| 10/01/2019 10/01/19 | Pending | -- | -- | -- |
| 08/06/2019 08/06/19 | Price Changed | $189,900 | -5.0% | $178 / Sq Ft |
| 05/07/2019 05/07/19 | For Sale | $199,900 | -- | $188 / Sq Ft |
Purchase History
| Date | Type | Sale Price | Title Company |
|---|---|---|---|
| Quit Claim Deed | -- | None Available | |
| Condominium Deed | $170,000 | None Available | |
| Deed | -- | -- | |
| Deed | $92,000 | -- |
Mortgage History
| Date | Status | Loan Amount | Loan Type |
|---|---|---|---|
| Previous Owner | $136,000 | New Conventional | |
| Previous Owner | $30,000 | Stand Alone Refi Refinance Of Original Loan | |
| Previous Owner | $60,000 | No Value Available | |
| Previous Owner | $73,600 | Purchase Money Mortgage |
Source: MLS Property Information Network (MLS PIN)
MLS Number: 73430315
APN: FITC-000006S-000009C-000005
- 7 Valleyview Ct Unit 3
- 100-104 Ashburnham Hill Rd
- 87 Senna Rd
- 11 Beech Street Ln
- 58 Arlington St Unit 60
- 140-142 Leighton St
- 59 Arlington St
- 47 Arlington St
- 332 Kimball St
- 39 Arlington St
- 13-15 Chestnut St
- 50 Prospect St
- 33 Huron St Unit 10
- 72 Castle Rd
- 10 Prospect St
- 90 Mechanic St
- 230 Kimball St
- 216 Kimball St
- 276 Fairmount St
- 376 Elm St







