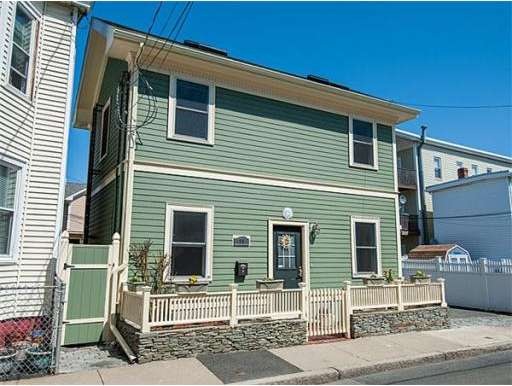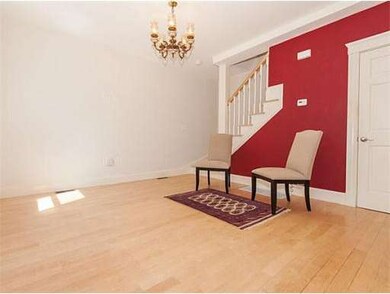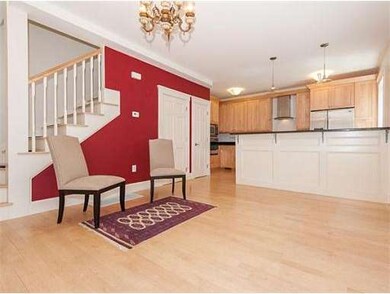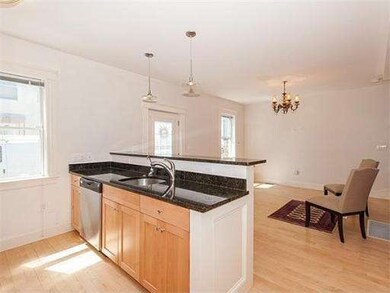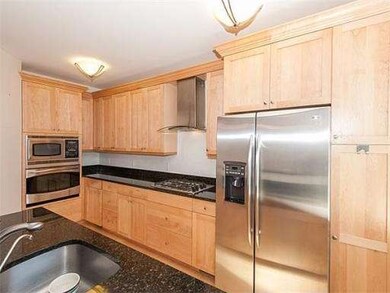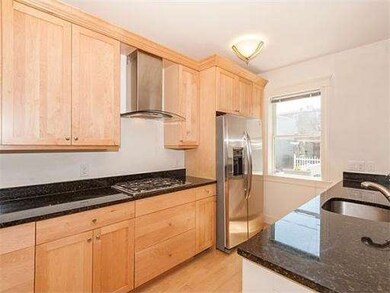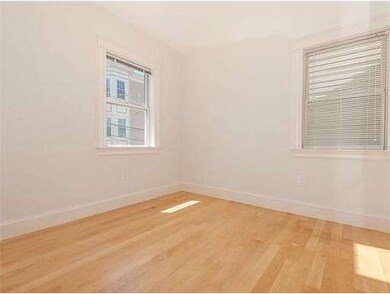
11 Vandine St Unit 1 Cambridge, MA 02141
Wellington-Harrington NeighborhoodAbout This Home
As of June 2013Gut renovated in 2009, this three level condo features 2 BRs w/skylights, 2.5 BAs with pocket doors, master bath w/Jacuzzi tub, maple floors, open living/dining/kitchen, maple cabinets, stainless steel appliances, granite counters, central A/C and in-unit washer/dryer. Finished room on the lower level with a Sauna and built-in bookcases. Small fenced-in patio/garden area in the front and two car tandem parking. Pet Friendly! Great Location just minutes to Kendall Sq, Inman Sq and the Galleria.
Last Agent to Sell the Property
RE/MAX Real Estate Center Listed on: 04/10/2013

Property Details
Home Type
Condominium
Est. Annual Taxes
$5,221
Year Built
1903
Lot Details
0
Listing Details
- Unit Level: 1
- Unit Placement: Street, Upper, Front, Lower Level
- Special Features: None
- Property Sub Type: Condos
- Year Built: 1903
Interior Features
- Has Basement: Yes
- Number of Rooms: 4
- Amenities: Public Transportation, Shopping, Swimming Pool, Park, Walk/Jog Trails, Medical Facility, Laundromat, Highway Access, Public School, T-Station, University
- Energy: Insulated Windows, Insulated Doors, Prog. Thermostat
- Flooring: Wood, Tile
- Insulation: Full, Spray Foam
- Interior Amenities: Cable Available, Sauna/Steam/Hot Tub
- Bedroom 2: Second Floor, 11X10
- Kitchen: First Floor, 15X7
- Laundry Room: Basement, 9X4
- Living Room: First Floor, 15X12
- Master Bedroom: Second Floor, 12X11
- Master Bedroom Description: Bathroom - Full, Skylight, Closet, Flooring - Hardwood
Exterior Features
- Construction: Frame
- Exterior: Clapboard
- Exterior Unit Features: Garden Area
Garage/Parking
- Parking: Off-Street, Tandem, Deeded
- Parking Spaces: 2
Utilities
- Hot Water: Natural Gas, Tankless
- Utility Connections: for Gas Range
Condo/Co-op/Association
- Management: No Management
- Pets Allowed: Yes
- No Units: 2
- Unit Building: 1
Ownership History
Purchase Details
Home Financials for this Owner
Home Financials are based on the most recent Mortgage that was taken out on this home.Purchase Details
Home Financials for this Owner
Home Financials are based on the most recent Mortgage that was taken out on this home.Similar Homes in the area
Home Values in the Area
Average Home Value in this Area
Purchase History
| Date | Type | Sale Price | Title Company |
|---|---|---|---|
| Not Resolvable | $535,000 | -- | |
| Deed | $430,000 | -- |
Mortgage History
| Date | Status | Loan Amount | Loan Type |
|---|---|---|---|
| Open | $137,364 | Credit Line Revolving | |
| Open | $401,250 | New Conventional | |
| Closed | $80,250 | No Value Available | |
| Previous Owner | $301,000 | Purchase Money Mortgage |
Property History
| Date | Event | Price | Change | Sq Ft Price |
|---|---|---|---|---|
| 03/11/2025 03/11/25 | Rented | $4,000 | 0.0% | -- |
| 03/07/2025 03/07/25 | Under Contract | -- | -- | -- |
| 03/04/2025 03/04/25 | For Rent | $4,000 | +15.9% | -- |
| 06/01/2018 06/01/18 | Rented | $3,450 | 0.0% | -- |
| 06/01/2018 06/01/18 | Under Contract | -- | -- | -- |
| 05/02/2018 05/02/18 | For Rent | $3,450 | 0.0% | -- |
| 06/26/2013 06/26/13 | Sold | $535,000 | +3.1% | $505 / Sq Ft |
| 05/20/2013 05/20/13 | Pending | -- | -- | -- |
| 04/10/2013 04/10/13 | For Sale | $519,000 | -- | $490 / Sq Ft |
Tax History Compared to Growth
Tax History
| Year | Tax Paid | Tax Assessment Tax Assessment Total Assessment is a certain percentage of the fair market value that is determined by local assessors to be the total taxable value of land and additions on the property. | Land | Improvement |
|---|---|---|---|---|
| 2025 | $5,221 | $822,200 | $0 | $822,200 |
| 2024 | $4,731 | $799,200 | $0 | $799,200 |
| 2023 | $4,607 | $786,100 | $0 | $786,100 |
| 2022 | $4,557 | $769,700 | $0 | $769,700 |
| 2021 | $4,431 | $757,500 | $0 | $757,500 |
| 2020 | $4,264 | $741,600 | $0 | $741,600 |
| 2019 | $4,098 | $689,900 | $0 | $689,900 |
| 2018 | $3,995 | $635,200 | $0 | $635,200 |
| 2017 | $3,792 | $584,300 | $0 | $584,300 |
| 2016 | $3,639 | $520,600 | $0 | $520,600 |
| 2015 | $3,578 | $457,500 | $0 | $457,500 |
| 2014 | $3,468 | $413,900 | $0 | $413,900 |
Agents Affiliated with this Home
-
Matthew Foley

Seller's Agent in 2025
Matthew Foley
Fenway Property Advisors
(857) 350-2134
49 Total Sales
-
John Petrizzo
J
Buyer's Agent in 2025
John Petrizzo
Corcoran Property Advisors
11 Total Sales
-
Noemia Alves-Vendetti

Seller's Agent in 2013
Noemia Alves-Vendetti
RE/MAX Real Estate Center
(617) 799-2321
2 in this area
37 Total Sales
-
Sara Rosenfeld

Buyer's Agent in 2013
Sara Rosenfeld
Coldwell Banker Realty - Cambridge
(617) 939-7277
1 in this area
30 Total Sales
Map
Source: MLS Property Information Network (MLS PIN)
MLS Number: 71507062
APN: CAMB-000040-000000-000181-000001
- 281 Cardinal Medeiros Ave
- 19 Plymouth St
- 19 Plymouth St Unit 2
- 10 Marney St Unit 2
- 1 Marney St
- 65 Bristol St
- 25 Marney St
- 63 Plymouth St
- 294-302 Windsor St
- 94 Hampshire St Unit B
- 43 Lincoln St
- 1 Marion St Unit 5
- 1 Marion St Unit 1
- 1 Marion St Unit 4
- 1 Marion St Unit 3
- 1 Marion St Unit 2
- 781 Cambridge St Unit 1
- 464 Windsor St Unit 3
- 220 Windsor St Unit 1
- 115 Hampshire St
