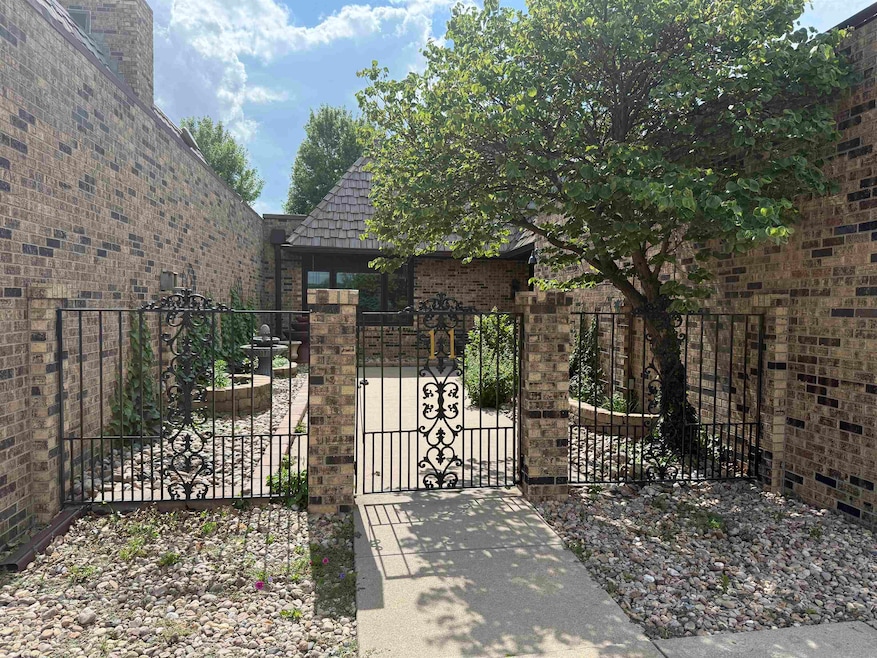
11 Village Dr Hastings, NE 68901
Estimated payment $2,174/month
Highlights
- Main Floor Primary Bedroom
- Formal Dining Room
- Bay Window
- Home Office
- 2 Car Attached Garage
- Patio
About This Home
Roomy Lochland Condo situated on the course! Near new kitchen and appliances. Main floor primary bedroom and laundry. Extremely spacious living area with fireplace. Dining area will accommodate a large table for several friends and family members to gather around. There is a surprise attic office/craft room accessible from bedroom #3. A finished L shaped family room in the basement adds even more living space. Will only need a little TLC to make it your own!
Listing Agent
Real Estate Group of Hastings, Inc. License #20030332 Listed on: 06/25/2025
Townhouse Details
Home Type
- Townhome
Est. Annual Taxes
- $2,778
Year Built
- Built in 1974
HOA Fees
- $42 Monthly HOA Fees
Home Design
- Brick Exterior Construction
- Membrane Roofing
Interior Spaces
- 4,184 Sq Ft Home
- 2-Story Property
- Bay Window
- Living Room with Fireplace
- Formal Dining Room
- Home Office
- Carpet
- Basement Fills Entire Space Under The House
- Laundry on main level
Kitchen
- Electric Range
- Microwave
- Disposal
Bedrooms and Bathrooms
- 3 Bedrooms
- Primary Bedroom on Main
- 2 Bathrooms
Parking
- 2 Car Attached Garage
- Garage Door Opener
Schools
- Ac Elementary And Middle School
- Ac High School
Utilities
- Forced Air Heating and Cooling System
- Gas Water Heater
Additional Features
- Patio
- Sprinkler System
Listing and Financial Details
- Assessor Parcel Number 010000696
Map
Home Values in the Area
Average Home Value in this Area
Tax History
| Year | Tax Paid | Tax Assessment Tax Assessment Total Assessment is a certain percentage of the fair market value that is determined by local assessors to be the total taxable value of land and additions on the property. | Land | Improvement |
|---|---|---|---|---|
| 2024 | $2,778 | $228,471 | $21,000 | $207,471 |
| 2023 | $3,198 | $202,239 | $21,000 | $181,239 |
| 2022 | $3,660 | $215,730 | $21,000 | $194,730 |
| 2021 | $3,550 | $215,730 | $21,000 | $194,730 |
| 2020 | $3,458 | $215,730 | $21,000 | $194,730 |
| 2019 | $3,371 | $215,730 | $21,000 | $194,730 |
| 2018 | $3,424 | $215,730 | $21,000 | $194,730 |
| 2017 | $3,119 | $198,025 | $0 | $0 |
| 2016 | $3,028 | $198,025 | $21,000 | $177,025 |
| 2010 | $3,701 | $190,225 | $20,010 | $170,215 |
Property History
| Date | Event | Price | Change | Sq Ft Price |
|---|---|---|---|---|
| 07/28/2025 07/28/25 | Pending | -- | -- | -- |
| 07/14/2025 07/14/25 | Price Changed | $349,000 | -5.5% | $83 / Sq Ft |
| 06/25/2025 06/25/25 | For Sale | $369,500 | -- | $88 / Sq Ft |
Purchase History
| Date | Type | Sale Price | Title Company |
|---|---|---|---|
| Deed Of Distribution | -- | None Listed On Document | |
| Interfamily Deed Transfer | -- | None Available |
Mortgage History
| Date | Status | Loan Amount | Loan Type |
|---|---|---|---|
| Previous Owner | $140,000 | New Conventional | |
| Previous Owner | $24,125 | New Conventional |
Similar Homes in Hastings, NE
Source: REALTORS® of Greater Mid-Nebraska
MLS Number: 20250809
APN: 040-00250.00
- 15 Village Dr
- 5804 Pheasant Run Ave
- 5908 Quail Ridge Ave
- 508 Quail Cir
- 1543 Highland Dr
- 1731 Highland Dr
- 635 E Lochland Rd
- 0 Jordan Way
- XXX E Osborne Dr
- 3606 Wendell Dr
- 3505 Wendell Dr
- 3813 Lake Park Ln
- 715 W 33rd St
- 609 Leisure Ln
- 602 Dockside Cove
- 604 Brooking Cir
- 3109 W Laux Dr
- 3107 W Laux Dr
- 3117 Frahm Ln
- 605 N Shore Dr






