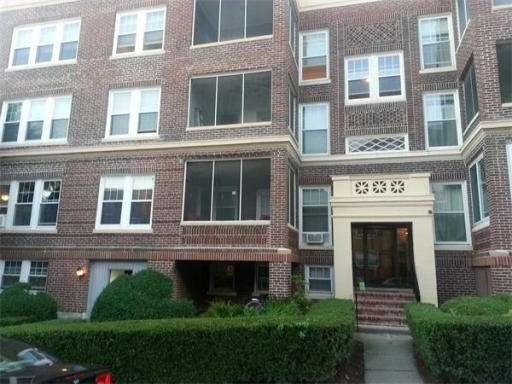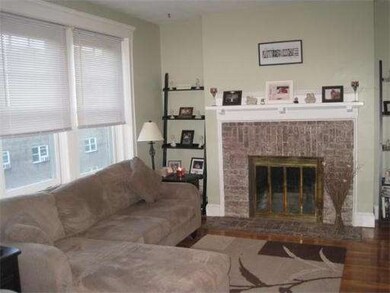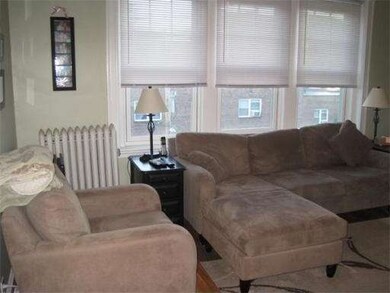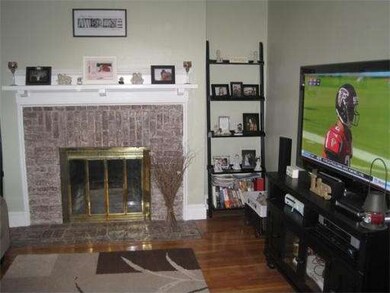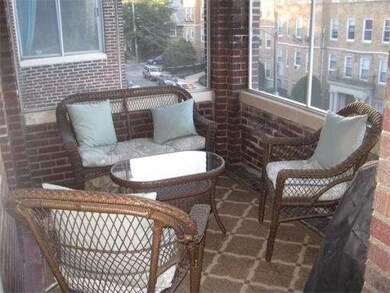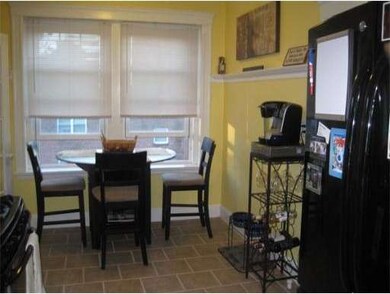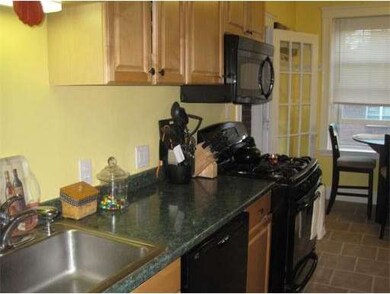
11 Vinal St Unit 12 Brighton, MA 02135
Commonwealth NeighborhoodAbout This Home
As of August 2020Views of Boston Skyline!! Large two bedroom condo, just minutes from Coolidge Corner, Washington Sq and Whole Foods. Easy access to both B and C lines on the "T", makes for ideal location. Recently refinished hardwood floors, tiled eat-in kitchen with newer appliances and gorgeous view, spacious living room with fireplace gets tons of sunlight, large screened in porch to enjoy beautiful summer nights, deeded storage in basement, common laundry, prof managed bldg. Move in condition!
Property Details
Home Type
Condominium
Est. Annual Taxes
$5,938
Year Built
1924
Lot Details
0
Listing Details
- Unit Level: 3
- Special Features: None
- Property Sub Type: Condos
- Year Built: 1924
Interior Features
- Has Basement: Yes
- Fireplaces: 1
- Number of Rooms: 4
- Amenities: Public Transportation, Shopping, Medical Facility, Laundromat, T-Station, University
- Electric: 110 Volts
- Flooring: Wood, Tile
- Interior Amenities: Cable Available, Intercom
- Bedroom 2: Third Floor
- Kitchen: Third Floor
- Laundry Room: Basement
- Living Room: Third Floor
- Master Bedroom: Third Floor
- Master Bedroom Description: Hard Wood Floor
Exterior Features
- Construction: Brick
- Exterior: Brick
- Exterior Unit Features: Enclosed Porch, City View(s), Screens
Garage/Parking
- Parking: Off-Street, Rented
- Parking Spaces: 2
Utilities
- Utility Connections: for Gas Range
Condo/Co-op/Association
- Association Fee Includes: Heat, Hot Water, Sewer, Master Insurance, Laundry Facilities, Exterior Maintenance, Landscaping, Snow Removal
- Association Pool: No
- Management: Professional - Off Site
- Pets Allowed: Yes
- No Units: 26
- Unit Building: 12
Ownership History
Purchase Details
Home Financials for this Owner
Home Financials are based on the most recent Mortgage that was taken out on this home.Purchase Details
Home Financials for this Owner
Home Financials are based on the most recent Mortgage that was taken out on this home.Purchase Details
Home Financials for this Owner
Home Financials are based on the most recent Mortgage that was taken out on this home.Purchase Details
Home Financials for this Owner
Home Financials are based on the most recent Mortgage that was taken out on this home.Purchase Details
Home Financials for this Owner
Home Financials are based on the most recent Mortgage that was taken out on this home.Similar Homes in the area
Home Values in the Area
Average Home Value in this Area
Purchase History
| Date | Type | Sale Price | Title Company |
|---|---|---|---|
| Not Resolvable | $525,000 | None Available | |
| Deed | $294,000 | -- | |
| Deed | $270,000 | -- | |
| Deed | $289,900 | -- | |
| Deed | $227,500 | -- |
Mortgage History
| Date | Status | Loan Amount | Loan Type |
|---|---|---|---|
| Open | $470,000 | New Conventional | |
| Previous Owner | $235,200 | New Conventional | |
| Previous Owner | $243,000 | Purchase Money Mortgage | |
| Previous Owner | $200,000 | Purchase Money Mortgage | |
| Previous Owner | $221,498 | Purchase Money Mortgage |
Property History
| Date | Event | Price | Change | Sq Ft Price |
|---|---|---|---|---|
| 09/08/2025 09/08/25 | For Rent | $3,400 | 0.0% | -- |
| 08/13/2020 08/13/20 | Sold | $525,000 | +1.2% | $629 / Sq Ft |
| 07/09/2020 07/09/20 | Pending | -- | -- | -- |
| 07/01/2020 07/01/20 | For Sale | $519,000 | +76.5% | $622 / Sq Ft |
| 12/28/2012 12/28/12 | Sold | $294,000 | -3.6% | $353 / Sq Ft |
| 11/27/2012 11/27/12 | Pending | -- | -- | -- |
| 11/09/2012 11/09/12 | Price Changed | $305,000 | -1.6% | $366 / Sq Ft |
| 09/27/2012 09/27/12 | For Sale | $309,900 | -- | $372 / Sq Ft |
Tax History Compared to Growth
Tax History
| Year | Tax Paid | Tax Assessment Tax Assessment Total Assessment is a certain percentage of the fair market value that is determined by local assessors to be the total taxable value of land and additions on the property. | Land | Improvement |
|---|---|---|---|---|
| 2025 | $5,938 | $512,800 | $0 | $512,800 |
| 2024 | $5,115 | $469,300 | $0 | $469,300 |
| 2023 | $5,040 | $469,300 | $0 | $469,300 |
| 2022 | $4,818 | $442,800 | $0 | $442,800 |
| 2021 | $4,285 | $401,600 | $0 | $401,600 |
| 2020 | $4,020 | $380,700 | $0 | $380,700 |
| 2019 | $3,935 | $373,300 | $0 | $373,300 |
| 2018 | $3,658 | $349,000 | $0 | $349,000 |
| 2017 | $3,423 | $323,200 | $0 | $323,200 |
| 2016 | $3,262 | $296,500 | $0 | $296,500 |
| 2015 | $3,394 | $280,300 | $0 | $280,300 |
| 2014 | $3,204 | $254,700 | $0 | $254,700 |
Agents Affiliated with this Home
-
Stephen Johansen
S
Seller's Agent in 2025
Stephen Johansen
Compass
14 Total Sales
-
The Denman Group

Seller Co-Listing Agent in 2025
The Denman Group
Compass
(617) 518-4570
687 Total Sales
-
Michael Olin

Seller's Agent in 2020
Michael Olin
Conway - West Roxbury
(617) 504-1346
3 in this area
94 Total Sales
-
B
Buyer's Agent in 2020
Bonnie Lai
RE/MAX
-
Maryann Ferguson

Seller's Agent in 2012
Maryann Ferguson
Laer Realty
(978) 804-7843
5 Total Sales
Map
Source: MLS Property Information Network (MLS PIN)
MLS Number: 71441015
APN: BRIG-000000-000021-001674-000052
- 198 Allston St Unit 3
- 194 Allston St Unit 2
- 313 Summit Ave Unit 13
- 4 Commonwealth Ct Unit 20
- 1486 Commonwealth Ave Unit 4
- 1486 Commonwealth Ave Unit 1
- 1472 Commonwealth Ave Unit A
- 230 Corey Rd
- 229 Kelton St Unit 1
- 245 Kelton St Unit 21
- 147 Kelton St Unit 609
- 147 Kelton St Unit 312
- 161 Allston St
- 249 Corey Rd Unit 401
- 249 Corey Rd Unit 309
- 249 Corey Rd Unit 204
- 249 Corey Rd Unit 306
- 249 Corey Rd Unit 308
- 249 Corey Rd Unit 403
- 249 Corey Rd Unit 407PH
