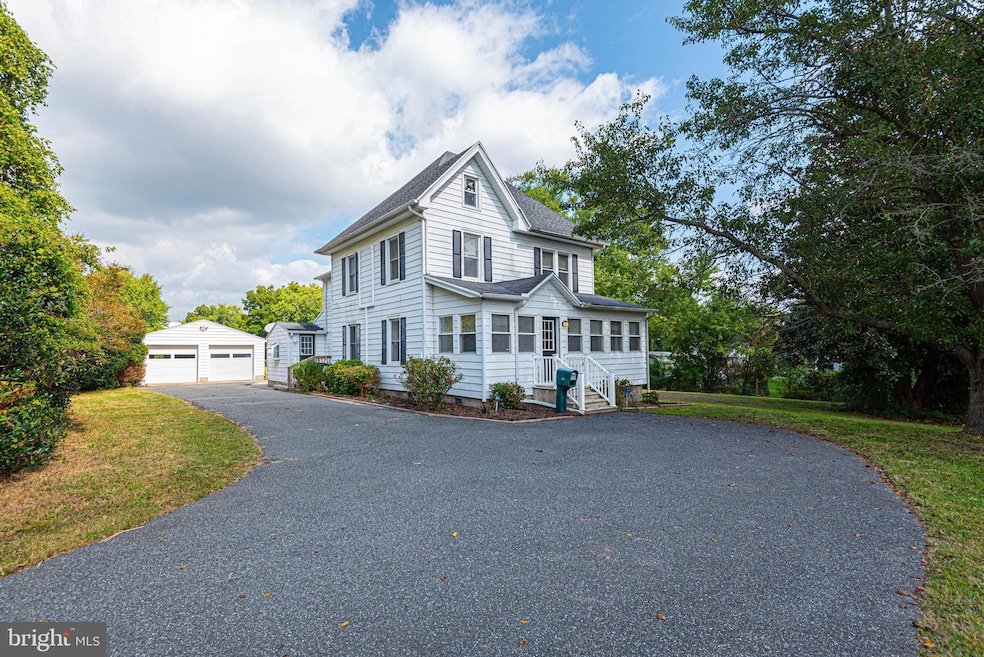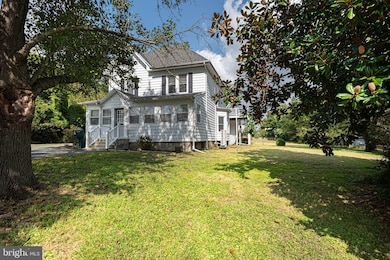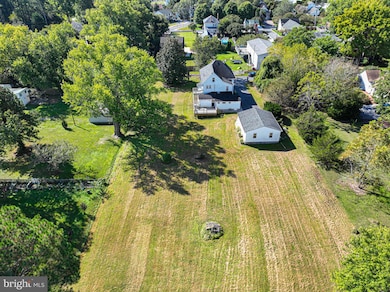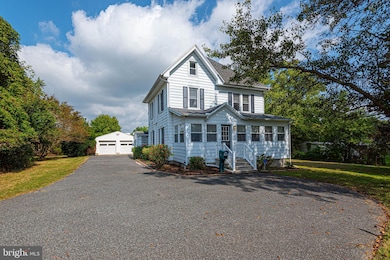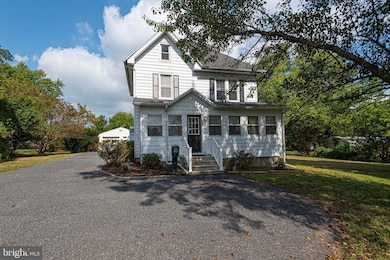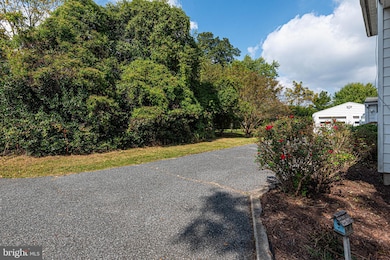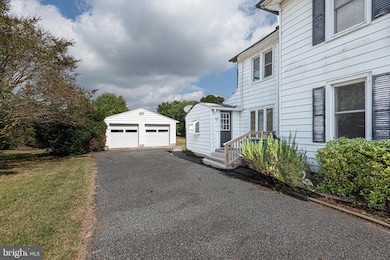11 Vine St Berlin, MD 21811
Estimated payment $3,137/month
Highlights
- Commercial Range
- 1.05 Acre Lot
- Wood Flooring
- Buckingham Elementary School Rated A-
- Viking Appliances
- Main Floor Bedroom
About This Home
Sellers are now offering a $10,000. credit towards having the dining room floor leveled. Please bring all offers! This recently updated farmhouse, in the famous town of Berlin, Maryland, is located on over an acre of land. The property has mature trees, including 9 fig trees. Imagine what you can do with all that room to spread out. Backyard parties, large garden, or just lots of room to play. Lots of outdoor space, including large back deck, side deck, large, paved driveway to a 2-car detached garage (684 sq feet). Inside has so much to offer too. New galley kitchen with butcherblock countertops and tile floor. Viking range with hood and a pot filler. Built in area would make a great coffee bar. Lots of cabinets, with a nice pantry (pullout shelving), and a space big enough and ready for a commercial refrigerator. Formal dining room has multiple built in shelves and cabinets, perfect for storage or displaying your favorite things. Living room is open to dining room and front sunroom, giving the whole space an open flow. Downstairs also has an office, with built in desk space and lots of natural light, making it perfect for working from home, or a homework space. A first-floor bedroom has double closets, with built in shelving, ready for lots of storage. There is also a den, with an electric fireplace and mounted tv. This space would make a great theatre room. Upstairs there are 3 more bedrooms, heated and cooled by new mini split units. The largest bedroom has outside access via a set of steps from the rear deck. Lots of possibilities for that room. Second floor also has a full hall bath with a claw foot tub. Laundry is located upstairs for ease of use close to bedrooms and closets. There is also an open space at the top of the stairs that would make for a great reading nook, office space, or play area. The renovations in this home have kept enough of its charm yet updated it to modern standards. Including updated wiring, electrical service and new sub panel. The home was insulated for energy efficiency, as well as a gas tankless water heater. A new HVAC was installed in 2021. Many light fixtures were added or updated including ceiling fans. All of that and located only 2 tenths of a mile to Main Street and the Atlantic Hotel. Easy access for shopping or eating out. This home has so much to offer, it is a must see! Some listing photos are virtually staged.
Listing Agent
(410) 430-9655 sara.bianco@era.com ERA Martin Associates, Shamrock Division License #649656 Listed on: 10/09/2024
Home Details
Home Type
- Single Family
Est. Annual Taxes
- $5,362
Year Built
- Built in 1930
Lot Details
- 1.05 Acre Lot
- Property is in good condition
- Property is zoned R-3
Parking
- 2 Car Detached Garage
- 4 Driveway Spaces
- Front Facing Garage
Home Design
- Farmhouse Style Home
- Block Foundation
- Shingle Roof
- Asphalt Roof
- Aluminum Siding
Interior Spaces
- 2,594 Sq Ft Home
- Property has 2 Levels
- Built-In Features
- Electric Fireplace
- Replacement Windows
- Living Room
- Dining Room
- Home Office
- Attic
Kitchen
- Galley Kitchen
- Commercial Range
- Range Hood
- Viking Appliances
- Disposal
Flooring
- Wood
- Ceramic Tile
- Luxury Vinyl Plank Tile
Bedrooms and Bathrooms
- Soaking Tub
Laundry
- Dryer
- Washer
Utilities
- Central Air
- Heat Pump System
- Hot Water Heating System
- Tankless Water Heater
Community Details
- No Home Owners Association
- Non Development Subdivision
Listing and Financial Details
- Assessor Parcel Number 2403029972
Map
Home Values in the Area
Average Home Value in this Area
Tax History
| Year | Tax Paid | Tax Assessment Tax Assessment Total Assessment is a certain percentage of the fair market value that is determined by local assessors to be the total taxable value of land and additions on the property. | Land | Improvement |
|---|---|---|---|---|
| 2025 | $5,597 | $320,533 | $0 | $0 |
| 2024 | $5,337 | $300,500 | $84,100 | $216,400 |
| 2023 | $4,845 | $272,767 | $0 | $0 |
| 2022 | $4,322 | $245,033 | $0 | $0 |
| 2021 | $3,851 | $217,300 | $84,100 | $133,200 |
| 2020 | $3,639 | $212,200 | $0 | $0 |
| 2019 | $3,639 | $207,100 | $0 | $0 |
| 2018 | $3,271 | $202,000 | $84,100 | $117,900 |
| 2017 | $3,098 | $196,200 | $0 | $0 |
| 2016 | -- | $190,400 | $0 | $0 |
| 2015 | $3,135 | $184,600 | $0 | $0 |
| 2014 | $3,135 | $184,600 | $0 | $0 |
Property History
| Date | Event | Price | List to Sale | Price per Sq Ft | Prior Sale |
|---|---|---|---|---|---|
| 12/16/2025 12/16/25 | Price Changed | $514,999 | -2.8% | $199 / Sq Ft | |
| 08/12/2025 08/12/25 | Price Changed | $530,000 | -3.6% | $204 / Sq Ft | |
| 07/01/2025 07/01/25 | Price Changed | $549,999 | -1.8% | $212 / Sq Ft | |
| 06/16/2025 06/16/25 | Price Changed | $560,000 | -2.6% | $216 / Sq Ft | |
| 05/08/2025 05/08/25 | Price Changed | $575,000 | -4.2% | $222 / Sq Ft | |
| 04/07/2025 04/07/25 | Price Changed | $599,999 | -2.4% | $231 / Sq Ft | |
| 01/15/2025 01/15/25 | Price Changed | $614,900 | -3.2% | $237 / Sq Ft | |
| 11/12/2024 11/12/24 | Price Changed | $634,900 | -2.3% | $245 / Sq Ft | |
| 10/09/2024 10/09/24 | For Sale | $649,900 | +116.6% | $251 / Sq Ft | |
| 01/29/2021 01/29/21 | Sold | $300,000 | -10.4% | $122 / Sq Ft | View Prior Sale |
| 12/21/2020 12/21/20 | Pending | -- | -- | -- | |
| 07/29/2020 07/29/20 | Price Changed | $335,000 | -4.3% | $136 / Sq Ft | |
| 05/11/2020 05/11/20 | For Sale | $350,000 | -- | $142 / Sq Ft |
Purchase History
| Date | Type | Sale Price | Title Company |
|---|---|---|---|
| Special Warranty Deed | $300,000 | Capitol Title Group | |
| Deed | -- | -- | |
| Deed | -- | -- |
Source: Bright MLS
MLS Number: MDWO2023500
APN: 03-029972
- 9 Bay St
- 21 Jefferson St
- 0 Grays Corner Rd Unit MDWO2002116
- 101 Washington St
- 17 & 19 Burley St
- 326 Williams St Unit 201B2
- 326 Williams St Unit 302
- 4 Franklin Square
- 207 Enterprise Dr
- 520 Bay St
- 201 Buckingham Rd
- 210 Flower St
- 408 Flower St
- 7 Mill Rd
- 300 Broad St
- 100 Esham Ave
- 372 Schooner Ln
- 119 Prospect Dr
- 0 Germantown Rd
- 142 Intrepid Ln Unit 85
- 509 Bay St
- 545 Bay St
- 130 Intrepid Ln
- 9800 Shore Break Ln
- 10313 Antique Rd
- 15 Footbridge Trail
- 12104 Landings Blvd
- 12131 Landings Blvd
- 17 Morning Mist Dr
- 12318 Snug Harbor Rd
- 29 Burr Hill Dr
- 47 Blue Heron Cir
- 12511 Salisbury Rd
- 80 Cresthaven Dr
- 438 Ocean Pkwy Unit 44
- 12613 Sheffield Rd
- 9739 Golf Course Rd Unit D102
- 13 Sailors Way
- 9905 Seaside Ln
- 12808 Briny Ln
