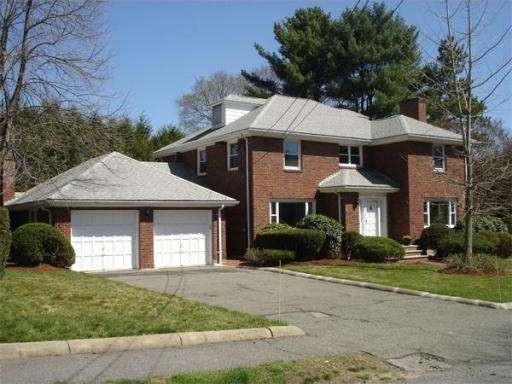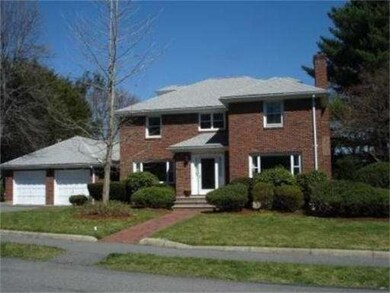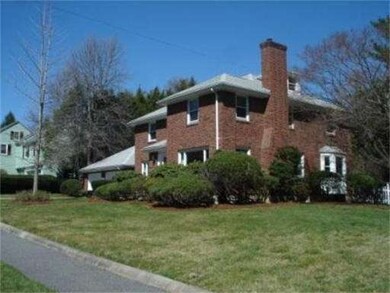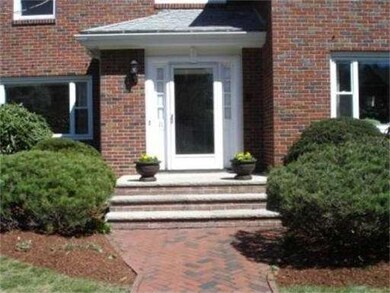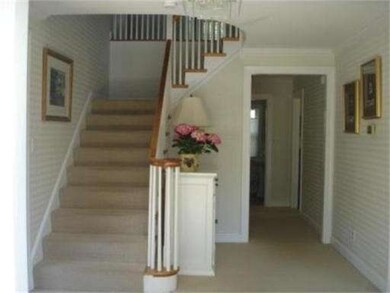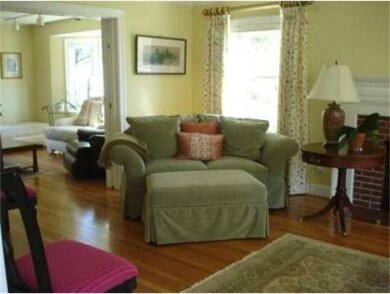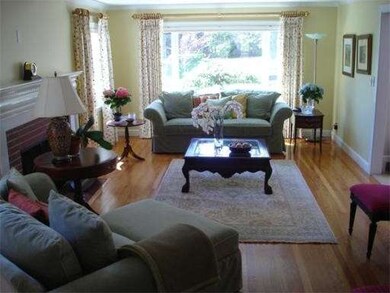
11 Vose Hill Rd Milton, MA 02186
Brush Hill NeighborhoodAbout This Home
As of January 2017If you have been looking in Milton for a Brick home with 4 bds, 3 1/2 bth, Formal living rm, Formal Dining rm, Den, 2 car garage, Family rm / workout area in the basement 2 fireplaces and a Back yard Well Here It Is. This home has so many great features to mention. You will have to see it for yourself, to believe it! All you have to do is move in and invite your family over for your summer barbeques and your Holiday Parties / Dinners. This Stately looking home can be yours today.
Last Agent to Sell the Property
Melvin Vieira
RE/MAX Real Estate Center Listed on: 04/05/2012

Last Buyer's Agent
Massoud Atallah
Lamacchia Realty, Inc.

Home Details
Home Type
Single Family
Est. Annual Taxes
$12,443
Year Built
1950
Lot Details
0
Listing Details
- Lot Description: Paved Drive
- Special Features: None
- Property Sub Type: Detached
- Year Built: 1950
Interior Features
- Has Basement: Yes
- Fireplaces: 2
- Primary Bathroom: Yes
- Number of Rooms: 8
- Amenities: Public Transportation, Shopping, Swimming Pool, Tennis Court, Park, Stables, Golf Course, Medical Facility, Bike Path, Conservation Area, Highway Access, House of Worship, Private School, Public School, University
- Electric: Circuit Breakers, 200 Amps
- Energy: Insulated Windows
- Flooring: Wood, Tile, Wall to Wall Carpet
- Interior Amenities: Security System, Cable Available, Intercom
- Basement: Full, Finished, Interior Access, Sump Pump, Concrete Floor
- Bedroom 2: 12X12
- Bedroom 3: 10X13
- Bedroom 4: 11X13
- Bathroom #1: First Floor
- Bathroom #2: Second Floor
- Bathroom #3: Second Floor
- Kitchen: 13X16
- Living Room: 13X12
- Master Bedroom: 12X16
- Master Bedroom Description: Hard Wood Floor, Wall to Wall Carpet
- Dining Room: 15X12
- Family Room: 13X23
Exterior Features
- Construction: Frame
- Exterior: Brick
- Exterior Features: Gutters, Sprinkler System, Screens, Fenced Yard
- Foundation: Poured Concrete
Garage/Parking
- Garage Parking: Attached, Garage Door Opener, Storage, Work Area, Side Entry
- Garage Spaces: 2
- Parking: Off-Street, Paved Driveway
- Parking Spaces: 4
Utilities
- Cooling Zones: 2
- Heat Zones: 2
- Hot Water: Natural Gas, Tank
- Utility Connections: for Electric Range, for Electric Oven, for Electric Dryer, Washer Hookup
Ownership History
Purchase Details
Home Financials for this Owner
Home Financials are based on the most recent Mortgage that was taken out on this home.Purchase Details
Home Financials for this Owner
Home Financials are based on the most recent Mortgage that was taken out on this home.Purchase Details
Home Financials for this Owner
Home Financials are based on the most recent Mortgage that was taken out on this home.Purchase Details
Similar Homes in the area
Home Values in the Area
Average Home Value in this Area
Purchase History
| Date | Type | Sale Price | Title Company |
|---|---|---|---|
| Not Resolvable | $738,000 | -- | |
| Not Resolvable | $573,000 | -- | |
| Deed | -- | -- | |
| Deed | $642,500 | -- |
Mortgage History
| Date | Status | Loan Amount | Loan Type |
|---|---|---|---|
| Previous Owner | $417,000 | New Conventional | |
| Previous Owner | $498,000 | No Value Available | |
| Previous Owner | $499,400 | No Value Available | |
| Previous Owner | $60,600 | No Value Available |
Property History
| Date | Event | Price | Change | Sq Ft Price |
|---|---|---|---|---|
| 01/25/2017 01/25/17 | Sold | $738,000 | -1.5% | $220 / Sq Ft |
| 01/06/2017 01/06/17 | Pending | -- | -- | -- |
| 01/01/2017 01/01/17 | Price Changed | $749,000 | -3.4% | $224 / Sq Ft |
| 10/18/2016 10/18/16 | Price Changed | $775,000 | -3.1% | $231 / Sq Ft |
| 09/20/2016 09/20/16 | For Sale | $799,800 | +39.6% | $239 / Sq Ft |
| 10/02/2012 10/02/12 | Sold | $573,000 | -5.3% | $162 / Sq Ft |
| 08/30/2012 08/30/12 | Pending | -- | -- | -- |
| 06/15/2012 06/15/12 | Price Changed | $604,900 | -1.6% | $171 / Sq Ft |
| 05/19/2012 05/19/12 | Price Changed | $615,000 | -2.2% | $174 / Sq Ft |
| 04/05/2012 04/05/12 | For Sale | $629,000 | -- | $178 / Sq Ft |
Tax History Compared to Growth
Tax History
| Year | Tax Paid | Tax Assessment Tax Assessment Total Assessment is a certain percentage of the fair market value that is determined by local assessors to be the total taxable value of land and additions on the property. | Land | Improvement |
|---|---|---|---|---|
| 2025 | $12,443 | $1,122,000 | $435,400 | $686,600 |
| 2024 | $12,026 | $1,101,300 | $414,700 | $686,600 |
| 2023 | $11,653 | $1,022,200 | $395,200 | $627,000 |
| 2022 | $11,010 | $882,900 | $395,200 | $487,700 |
| 2021 | $10,806 | $823,000 | $358,500 | $464,500 |
| 2020 | $10,501 | $800,400 | $343,500 | $456,900 |
| 2019 | $10,242 | $777,100 | $333,500 | $443,600 |
| 2018 | $10,935 | $791,800 | $361,200 | $430,600 |
| 2017 | $10,241 | $755,200 | $344,000 | $411,200 |
| 2016 | $9,503 | $703,900 | $301,000 | $402,900 |
| 2015 | $8,941 | $641,400 | $258,000 | $383,400 |
Agents Affiliated with this Home
-

Seller's Agent in 2017
Francine Jeffers
Kelley & Rege Properties, Inc.
(617) 710-4997
3 in this area
93 Total Sales
-
L
Buyer's Agent in 2017
Lewis Lai
Lewis & Joyce Real Estate
-
M
Seller's Agent in 2012
Melvin Vieira
RE/MAX Real Estate Center
-
M
Buyer's Agent in 2012
Massoud Atallah
Lamacchia Realty, Inc.
Map
Source: MLS Property Information Network (MLS PIN)
MLS Number: 71362519
APN: MILT-000000-B000002-000001
- 350 Blue Hill Ave
- 50 Brush Hill Ln
- 5 Kinsale Ln
- 3 Kinsale Ln
- 6 Kinsale Ln
- 4 Kinsale Ln
- 750 Blue Hill Ave
- 69 Prospect St
- 266 Fairmount Ave
- 36 Park St
- 485 Blue Hills Pkwy Unit 48
- 485 Blue Hills Pkwy Unit 50
- 485 Blue Hills Pkwy Unit 33
- 485 Blue Hills Pkwy Unit 46
- 485 Blue Hills Pkwy Unit 11
- 485 Blue Hills Pkwy Unit 36
- 485 Blue Hills Pkwy Unit 7
- 485 Blue Hills Pkwy Unit 34
- 485 Blue Hills Pkwy Unit 23
- 485 Blue Hills Pkwy Unit 44
