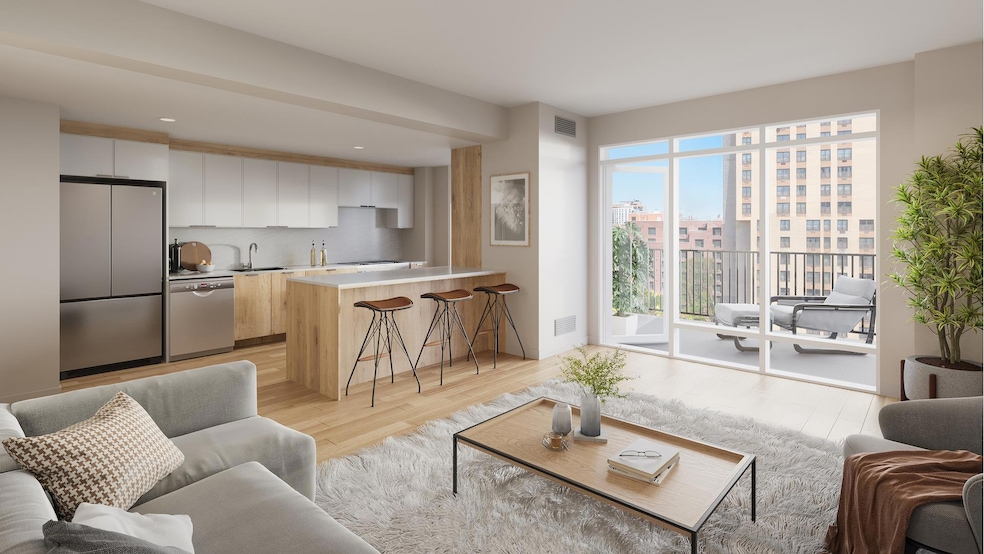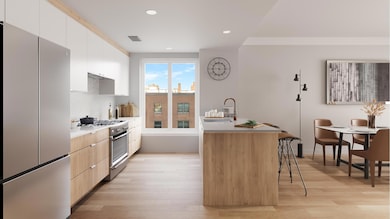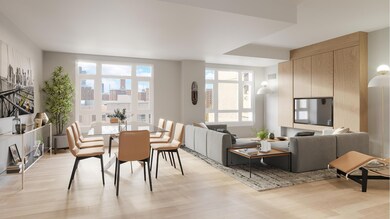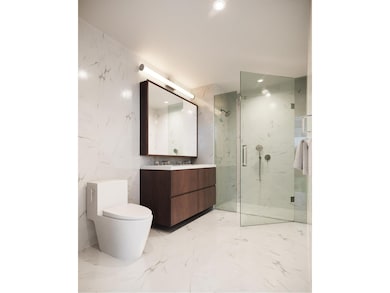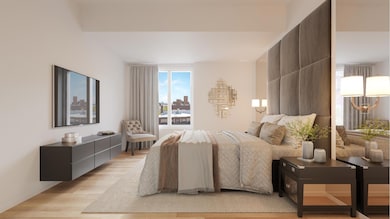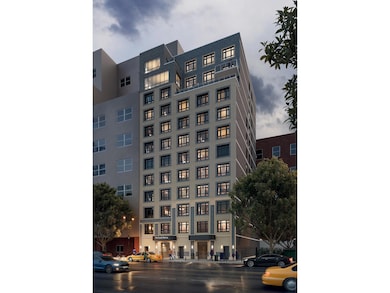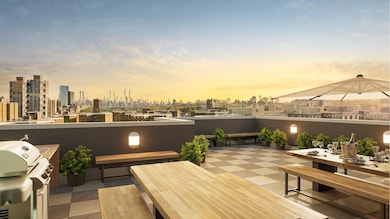11 W 116th St Unit 5 A New York, NY 10035
Central Harlem NeighborhoodEstimated payment $4,987/month
Highlights
- New Construction
- 3-minute walk to 116 Street (2,3 Line)
- Children's Playroom
- Rooftop Deck
- City View
- Elevator
About This Home
INVESTMENT UNIT. LEASED UNTIL 5/21/2026. CAP RATE 3.6%. Brand new North East facing 1 BdRm 1 bath condo residence with large balcony at the PATAGONIA just now completed in South Harlem! Full-sized vented LG washer/dryer. Central HVAC. 641 SqFt (60 m2) interior. 86 SqFt (8 m2) exterior.
Ground up 12 story development.Tree-lined street views. Large windows. Wide plank white oak floors.
Open kitchen features Calacatta marble counter-tops and Rocchetta backsplashes. GE, Whirlpool, and Kitchen-Aid appliances.
Bathroom appointed in Mosaic and porcelain tile, with Mountain Carrara quartz vanity and textured wood cabinets.
Designed by Aufgang Architects and built in 2023 by Press Builders, the PATAGONIA is located only 6 blocks from Central Park, just north of the historic district, within close proximity to Columbia University, Marcus Garvey Park, Morningside Park, East River Plaza Mall and a wide array of restaurants and shops. Food Bazaar, Lidl Grocery Store, Lincoln Market, and Whole Foods are all nearby with Trader Joes and Target expected to open this year at the Urban League Empowerment Center.
The PATAGONIA is ideally situated within a cultural hot spot of museums, galleries, and entertainment options, including the live music venues and late-night lounges which showcase Harlem's vibrant nightlife scene.
Convenient to transportation with easy access to 2,3,4,5 & 6 subway lines and buses 102, M7 and the 116th Street Crosstown. Part-time concierge during peak hours and virtual doorman services combine optimum functionality with state-of-the-art technology and security.
Amenities include: Southwest common corner roof terrace with gas grill, naturally lit fully equipped gym, playroom, bike room, package room, and stroller storage.
Pets allowed.
Please contact us today for a showing!
THE COMPLETE OFFERING TERMS ARE IN AN OFFERING PLAN AVAILABLE FROM SPONSOR. FILE NO. CD21-0219. The artist and computer renderings, photographs, interior decorations finishes, fixtures, appliances and furnishings are provided for illustrative purposes. Sponsor makes no representation warranties except as may be set forth in the Offering Plan. Equal Housing Opportunity.
Property Details
Home Type
- Condominium
Est. Annual Taxes
- $6,696
Year Built
- Built in 2023 | New Construction
HOA Fees
- $514 Monthly HOA Fees
Home Design
- Entry on the 5th floor
Interior Spaces
- 644 Sq Ft Home
- City Views
Bedrooms and Bathrooms
- 1 Bedroom
- 1 Full Bathroom
Laundry
- Laundry in unit
- Washer Dryer Allowed
- Washer Hookup
Additional Features
- Balcony
- Central Air
Listing and Financial Details
- Legal Lot and Block 1306 / 01600
Community Details
Overview
- 30 Units
- High-Rise Condominium
- The Patagonia Condos
- South Harlem Subdivision
- 12-Story Property
Amenities
- Rooftop Deck
- Children's Playroom
- Elevator
- Bike Room
Map
Home Values in the Area
Average Home Value in this Area
Property History
| Date | Event | Price | List to Sale | Price per Sq Ft |
|---|---|---|---|---|
| 05/22/2024 05/22/24 | Rented | $3,495 | +349400.0% | -- |
| 05/16/2024 05/16/24 | Under Contract | -- | -- | -- |
| 03/02/2024 03/02/24 | For Rent | $1 | 0.0% | -- |
| 10/14/2023 10/14/23 | For Sale | $1 | -- | $0 / Sq Ft |
Source: Real Estate Board of New York (REBNY)
MLS Number: RLS10981119
- 23 W 116th St Unit 12D
- 11 W 116th St Unit 4 C
- 11 W 116th St Unit 5 B
- 11 W 116th St Unit 4 A
- 11 W 116th St Unit 3 A
- 11 W 116th St Unit 12 A
- 11 W 116th St Unit 6 B
- 11 W 116th St Unit 6 A
- 11 W 116th St Unit 5 D
- 11 W 116th St Unit 7 A
- 11 W 116th St Unit 8 B
- 11 W 116th St Unit 11 B
- 11 W 116th St Unit 8 C
- 11 W 116th St Unit 10 C
- 11 W 116th St Unit 12 B
- 11 W 116th St Unit 11 A
- 11 W 116th St Unit 6 D
- 11 W 116th St Unit 11 C
- 40 W 116th St Unit A406
- 40 W 116th St Unit B401
- 40 W 116th St Unit B205
- 130 Lenox Ave Unit 402
- 1481 5th Ave Unit 10G
- 1485 5th Ave Unit 13A
- 71 E 118th St
- 15 W 120th St
- 136 W 117th St
- 136 W 117th St
- 22 W 121st St Unit GARDEN
- 114 E 117th St Unit 2
- 111 E 115th St
- 16 W 122nd St Unit GARDEN
- 35 Central Park N Unit 1 AB
- 141 W 113th St Unit 4A
- 1873 Lexington Ave Unit 5
- 1280 5th Ave Unit 17-K
- 1280 5th Ave Unit 6Q
- 1516 Park Ave
- 77 E 110th St Unit ID1322508P
- 159 E 116th St Unit FL1-ID1039021P
