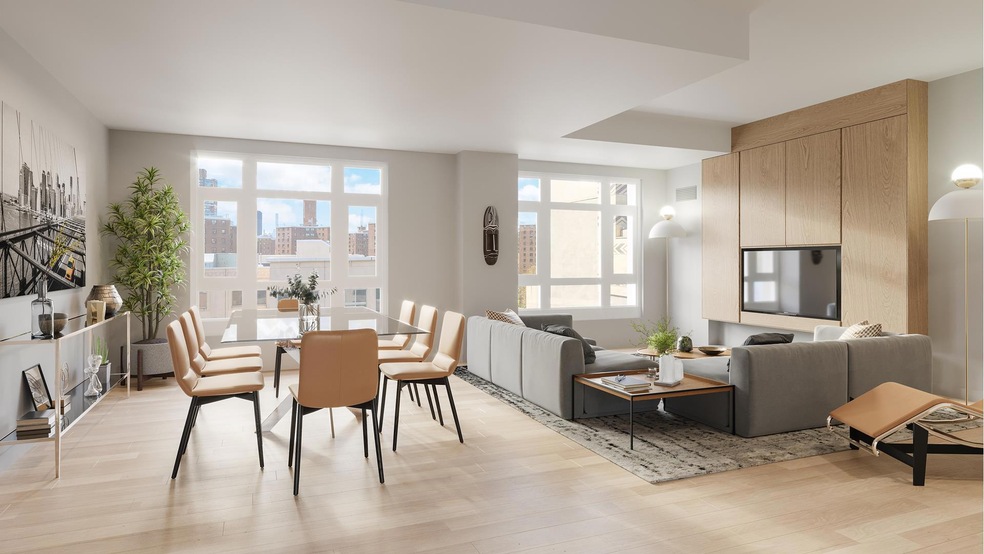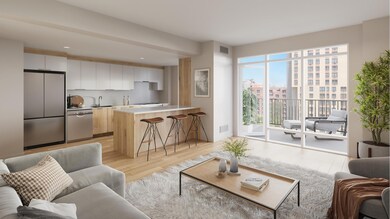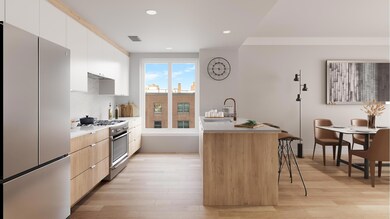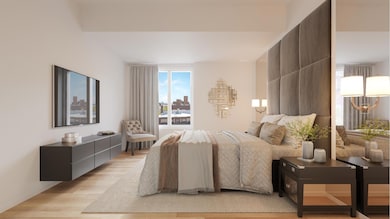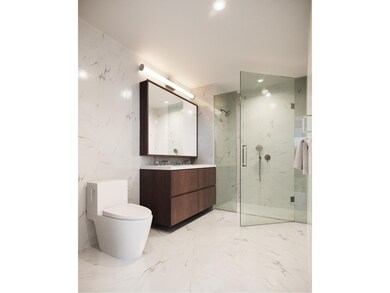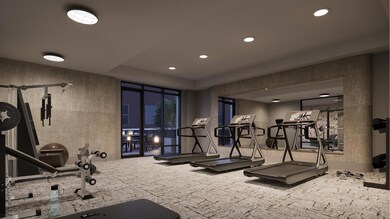11 W 116th St Unit 8 C New York, NY 10035
Central Harlem NeighborhoodEstimated payment $11,631/month
Highlights
- New Construction
- 3-minute walk to 116 Street (2,3 Line)
- Elevator
- Rooftop Deck
- Children's Playroom
- Bike Room
About This Home
INVESTMENT UNIT. LEASED UNTIL 12/14/2025. CAP RATE 2.4% Brand new south-facing 3 BdRm 3 bath condominium residence at the PATAGONIA, a ground up 12 story development just now completed in Central Harlem! Street views. Large windows. Wide plank white oak floors. Full-sized vented LG washer/dryer. Huge walk-in closets. Central HVAC. 1658 SqFt (154 m2).
Living / Dining Room.
Open kitchen features Calacatta marble counter-tops and Rocchetta backsplashes. GE, Whirlpool, and Kitchen-Aid appliances. Bathroom appointed in Mosaic and porcelain tile, with Mountain Carrara quartz vanity and textured wood cabinets.
Designed by Aufgang Architects and built in 2023 by Press Builders, the PATAGONIA is located only 6 blocks from Central Park, just north of the historic district within close proximity to Columbia University, Marcus Garvey Park, Morningside Park, East River Plaza Mall and a wide array of restaurants and shops. Food Bazaar, Lidl Grocery Store, Lincoln Market, and Whole Foods are all nearby with Trader Joes and Target expected to open this year at the Urban League Empowerment Center.
The PATAGONIA is ideally situated within a cultural hot spot of museums, galleries, and entertainment options, including the live music venues and late-night lounges which showcase Harlem's vibrant nightlife scene.
Convenient to transportation with easy access to 2,3,4,5 & 6 subway lines and buses 102, M7 and the 116th Street Crosstown.
Part-time concierge and virtual doorman services combine optimum functionality with state-of-the-art technology and security.
Amenities include: Southwest common corner roof terrace with gas grill, naturally lit fully equipped gym, playroom, bike room, package room, and stroller storage. Pets allowed.
Please contact us today for a showing!
THE COMPLETE OFFERING TERMS ARE IN AN OFFERING PLAN AVAILABLE FROM SPONSOR. FILE NO. CD21-0219. The artist and computer renderings, photographs, interior decorations finishes, fixtures, appliances and furnishings are provided for illustrative purposes. Sponsor makes no representation warranties except as may be set forth in the Offering Plan. Equal Housing Opportunity.
Property Details
Home Type
- Condominium
Est. Annual Taxes
- $15,576
Year Built
- Built in 2023 | New Construction
HOA Fees
- $1,196 Monthly HOA Fees
Home Design
- 1,658 Sq Ft Home
- Entry on the 8th floor
Bedrooms and Bathrooms
- 3 Bedrooms
- 3 Full Bathrooms
Additional Features
- Washer Dryer Allowed
- South Facing Home
- Central Air
- Property Views
Listing and Financial Details
- Legal Lot and Block 1319 / 01600
Community Details
Overview
- 30 Units
- High-Rise Condominium
- The Patagonia Condos
- South Harlem Subdivision
- 12-Story Property
Amenities
- Rooftop Deck
- Children's Playroom
- Elevator
- Bike Room
Map
Home Values in the Area
Average Home Value in this Area
Property History
| Date | Event | Price | List to Sale | Price per Sq Ft |
|---|---|---|---|---|
| 12/15/2023 12/15/23 | Rented | $5,750 | +574900.0% | -- |
| 11/28/2023 11/28/23 | Under Contract | -- | -- | -- |
| 11/28/2023 11/28/23 | For Rent | $1 | 0.0% | -- |
| 09/26/2023 09/26/23 | For Sale | $1,730,000 | 0.0% | $1,043 / Sq Ft |
| 09/26/2023 09/26/23 | Off Market | $1,730,000 | -- | -- |
| 09/23/2023 09/23/23 | For Sale | $1,730,000 | 0.0% | $1,043 / Sq Ft |
| 09/23/2023 09/23/23 | Off Market | $1,730,000 | -- | -- |
| 09/02/2023 09/02/23 | For Sale | $1,730,000 | 0.0% | $1,043 / Sq Ft |
| 09/02/2023 09/02/23 | Off Market | $1,730,000 | -- | -- |
| 08/28/2023 08/28/23 | For Sale | $1,730,000 | -- | $1,043 / Sq Ft |
Source: Real Estate Board of New York (REBNY)
MLS Number: RLS10981135
- 23 W 116th St Unit 7A
- 23 W 116th St Unit 12D
- 11 W 116th St Unit 4 C
- 11 W 116th St Unit 5 B
- 11 W 116th St Unit 4 A
- 11 W 116th St Unit 3 A
- 11 W 116th St Unit 12 A
- 11 W 116th St Unit 5 A
- 11 W 116th St Unit 6 B
- 11 W 116th St Unit 6 A
- 11 W 116th St Unit 5 D
- 11 W 116th St Unit 7 A
- 11 W 116th St Unit 8 B
- 11 W 116th St Unit 11 B
- 11 W 116th St Unit 10 C
- 11 W 116th St Unit 12 B
- 11 W 116th St Unit 11 A
- 11 W 116th St Unit 6 D
- 11 W 116th St Unit 11 C
- 1400 5th Ave Unit 6K
- 40 W 116th St Unit B205
- 1481 5th Ave Unit 10G
- 1485 5th Ave Unit 13A
- 15 W 120th St
- 1330 5th Ave Unit 6-F
- 1325 5th Ave Unit 3-K
- 22 W 121st St Unit GARDEN
- 114 E 117th St Unit 2
- 16 W 122nd St Unit GARDEN
- 35 Central Park N Unit 1 AB
- 141 W 113th St Unit 4A
- 136 W 121st St Unit 1
- 1873 Lexington Ave Unit 5
- 1280 5th Ave Unit 17-K
- 1280 5th Ave Unit 6Q
- 77 E 110th St Unit ID1322508P
- 159 E 116th St Unit FL1-ID1039021P
- 131 W 110th St Unit 6D
- 201 W 120th St Unit 7-E
- 1270 5th Ave Unit 3B
