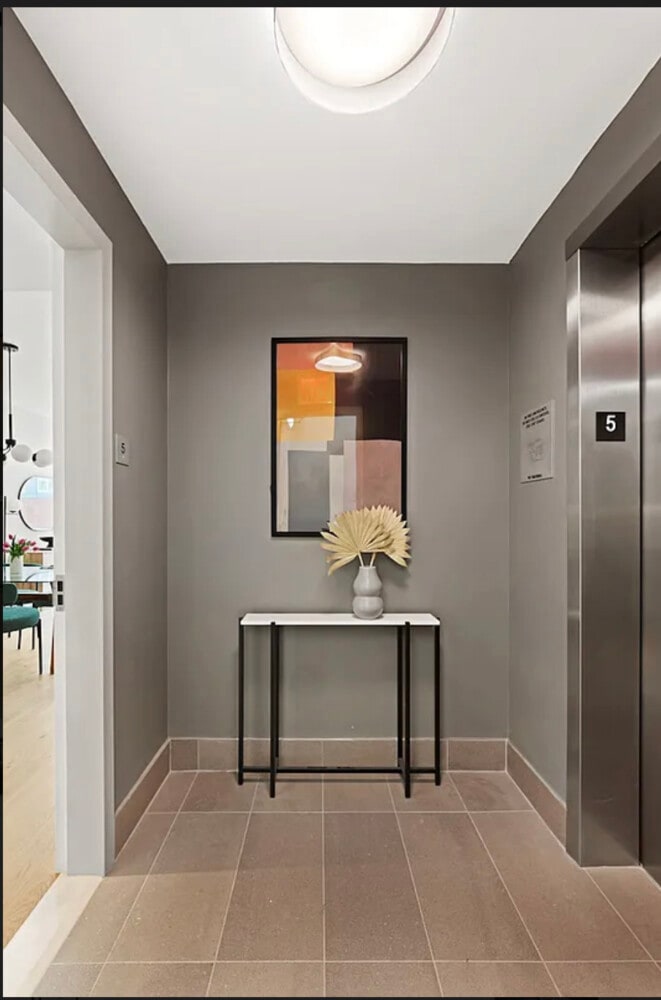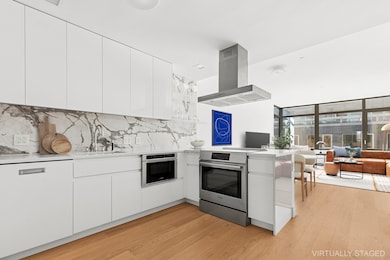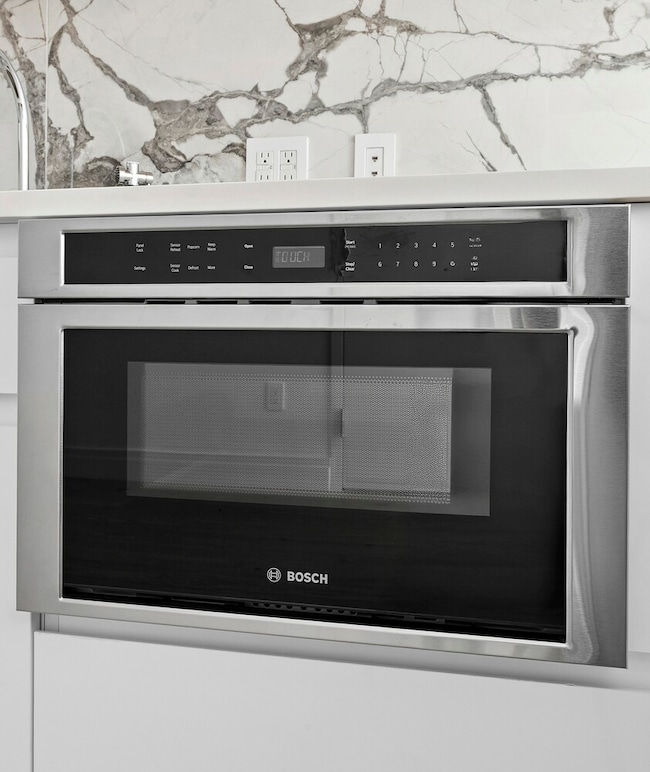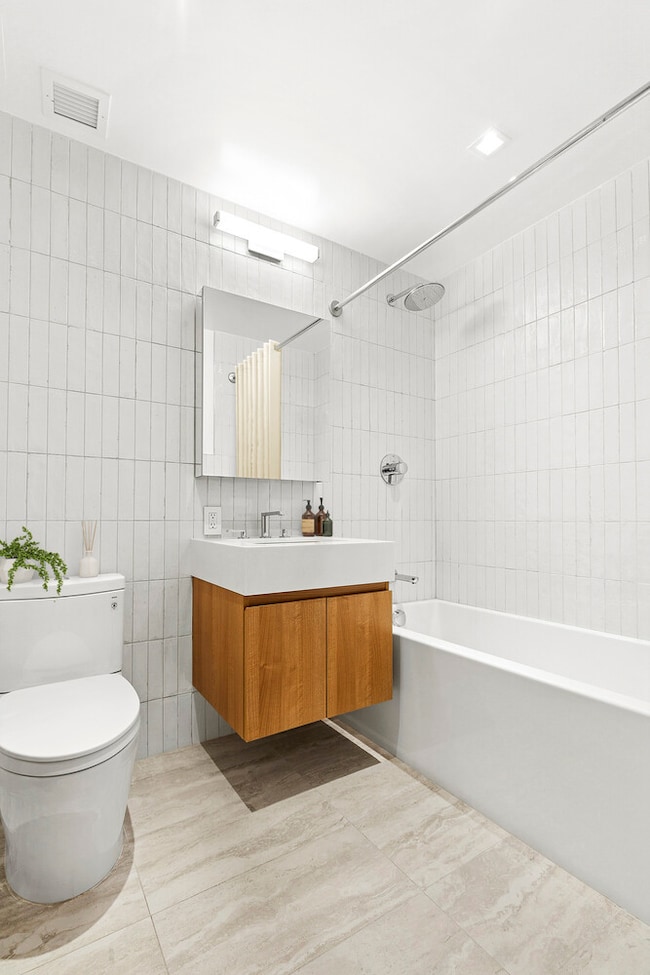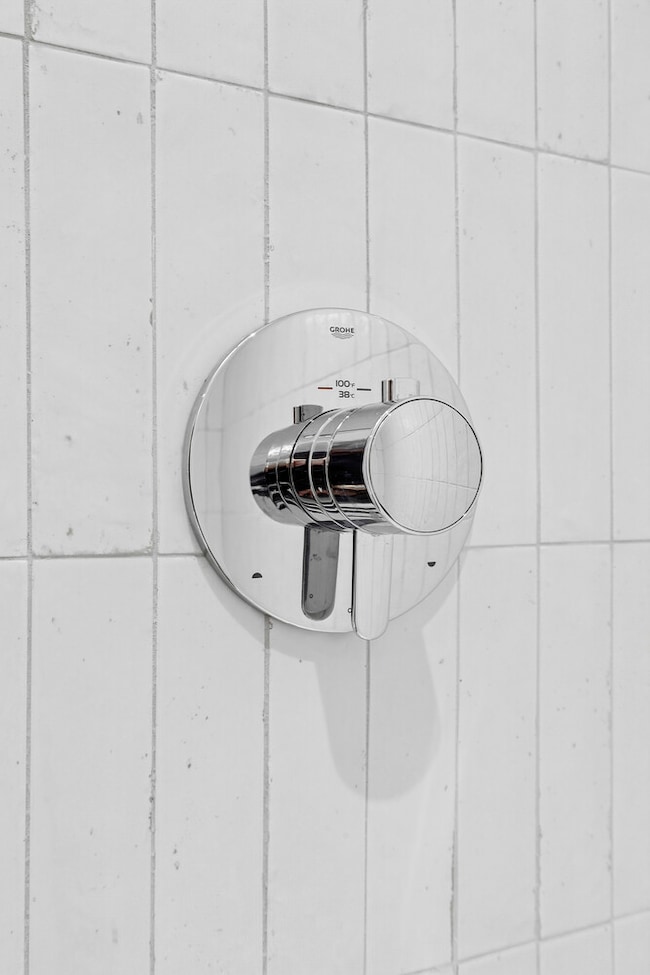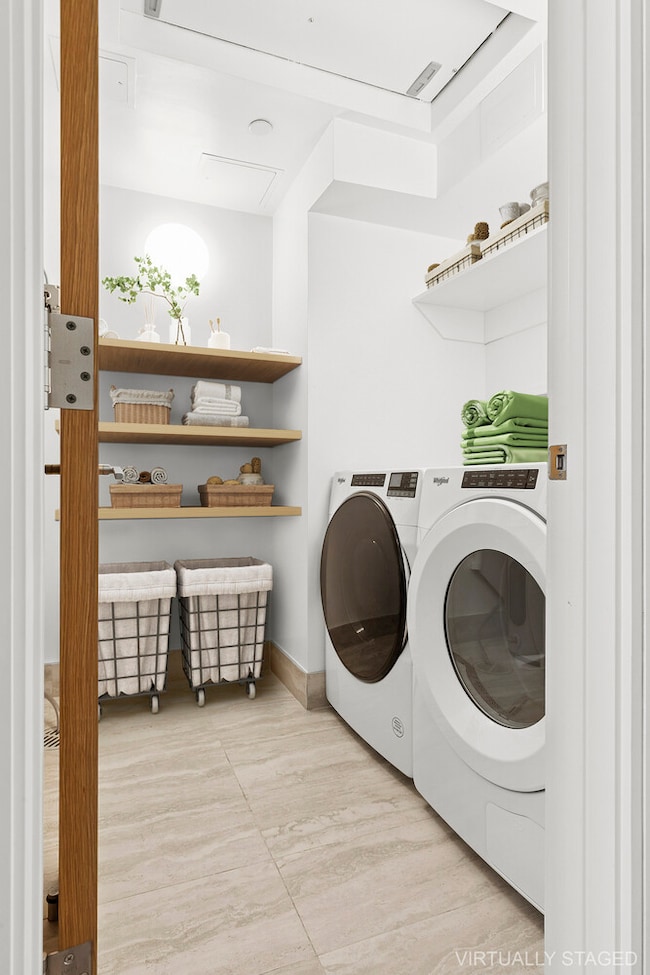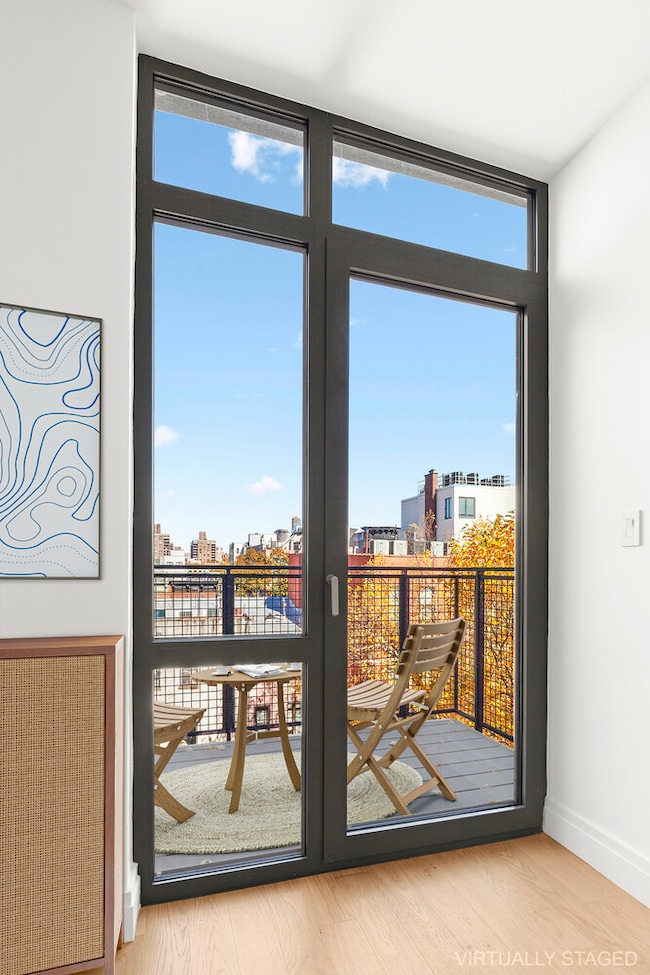11 W 126th St Unit FLOOR4 New York, NY 10027
Central Harlem NeighborhoodEstimated payment $9,536/month
Highlights
- New Construction
- 4-minute walk to 125 Street (2,3 Line)
- Balcony
- City View
- Elevator
- 2-minute walk to Collyer Brothers Park
About This Home
Elevator to your front door, a floor to yourself, a laundry room worthy of a closet organizer, plus a terrace for your morning coffee, a Bosch Appliance package, wide oak floors, and enough space for everything else you love. Each floor-through home is designed to deliver complete calm from the moment your elevator doors open-spacious, quiet, and impeccably finished. Live in luxury that leaves a lighter footprint.
At The Dovecote, good design goes deeper than a brick facade. One of only five new Passive House condominium buildings in Manhattan, this six-residence home in the heart of Harlem was built to advanced environmental and engineering standards - meaning it breathes better, saves more, and keeps you comfortable year-round.
Think triple-pane calm, filtered fresh air, and energy bills that make you smile.
Every detail of the Dovecote is designed to let you breathe easier.
Listing Agent
Douglas Elliman Real Estate License #10401275149 Listed on: 11/25/2025

Property Details
Home Type
- Condominium
Year Built
- Built in 2023 | New Construction
HOA Fees
- $1,748 Monthly HOA Fees
Home Design
- Entry on the 4th floor
Interior Spaces
- 1,402 Sq Ft Home
- City Views
Bedrooms and Bathrooms
- 3 Bedrooms
- 2 Full Bathrooms
Laundry
- Laundry in unit
- Washer Hookup
Additional Features
- Balcony
- East Facing Home
- Central Air
Listing and Financial Details
- Legal Lot and Block 0030 / 01824
Community Details
Overview
- 6 Units
- High-Rise Condominium
- The Dovecote Condos
- Central Harlem Subdivision
- 6-Story Property
Amenities
- Elevator
Map
Home Values in the Area
Average Home Value in this Area
Property History
| Date | Event | Price | List to Sale | Price per Sq Ft |
|---|---|---|---|---|
| 11/25/2025 11/25/25 | For Sale | $1,240,000 | -- | $884 / Sq Ft |
Source: Real Estate Board of New York (REBNY)
MLS Number: RLS20061373
- 11 W 126th St Unit FLOOR 2
- 11 W 126th St Unit PENTHOUSE
- 24 W 126th St
- 5 W 127th St Unit 1B
- 2064 5th Ave
- 2041 5th Ave Unit 5 F
- 50 W 127th St Unit 4B
- 50 W 127th St Unit 8B
- 50 W 127th St Unit 7B
- 32 W 128th St Unit 4
- 57 W 127th St Unit 4
- 2002 5th Ave Unit 5B
- 54 W 124th St
- 2022 Madison Ave
- 56 E 127th St
- 7 E 129th St Unit TWHSE
- 1 W 123rd St
- 49 E 126th St
- 370 Lenox Ave Unit 608
- 370 Lenox Ave Unit 406
- 2035 5th Ave Unit 19A
- 2035 5th Ave Unit 15E
- 2035 5th Ave Unit 21K
- 2035 5th Ave Unit 21B
- 2035 5th Ave Unit 19R
- 2035 5th Ave Unit 19N
- 18 W 125th St Unit 3
- 16 E 126th St Unit 2
- 3 E 124th St Unit 1FL
- 27E E 128th St Unit ID1285573P
- 1975 Madison Ave Unit 216
- 7 E 129th St Unit ID1330812P
- 2 W 130th St Unit 3
- 69 E 125th St Unit 12-C
- 69 E 125th St Unit 10A
- 51 E 128th St Unit 6A
- 1856 Park Ave
- 108 W 130th St Unit 1
- 51 W 131st St
- 16 W 122nd St Unit GARDEN
