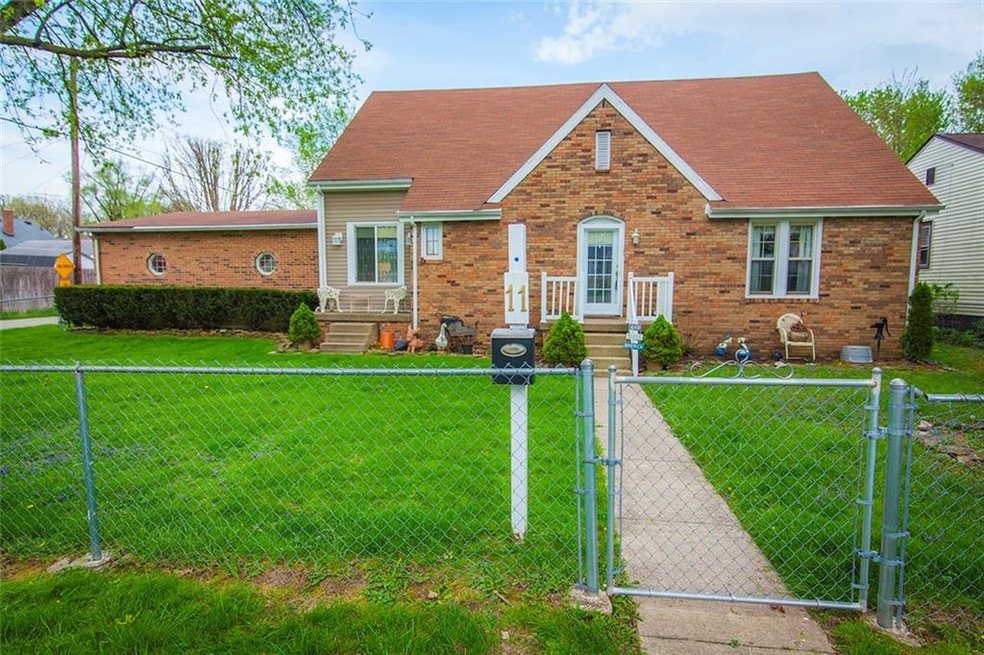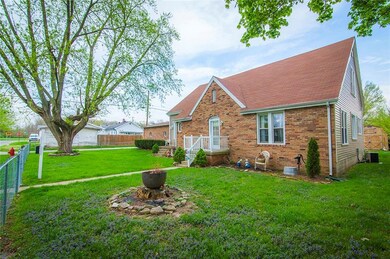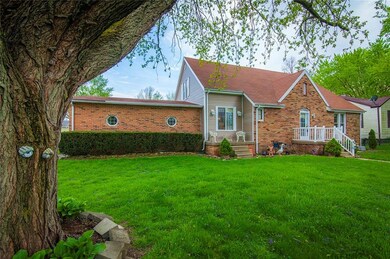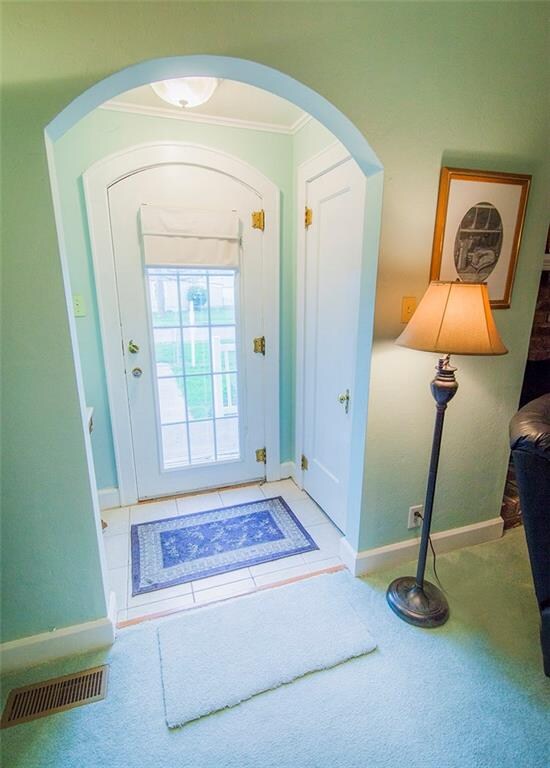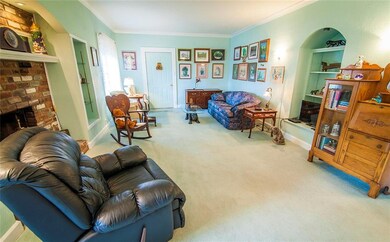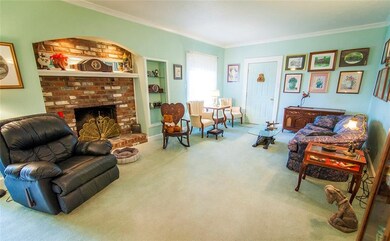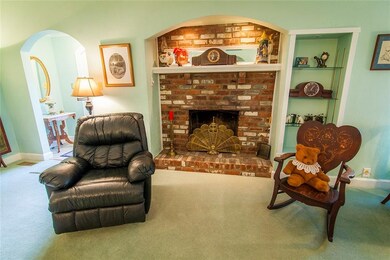
11 W 40th St Anderson, IN 46013
About This Home
As of August 2020Charming bungalow has much to offer with original character throughout the home, hardwoods in some rooms, newer roof and siding and spacious living areas and bedrooms. Two options for master - either on main floor or second story. In addition to the attached garage with tons of storage space, there is a 2 car detached garage for additional vehicles, and/or buyer's other hobbies. Covered rear patio and fully fenced yard are great exterior features as well!
Last Agent to Sell the Property
Keller Williams Indy Metro NE License #RB14047452 Listed on: 04/21/2017

Last Buyer's Agent
Keller Williams Indy Metro NE License #RB14047452 Listed on: 04/21/2017

Home Details
Home Type
Single Family
Est. Annual Taxes
$1,855
Year Built
1932
Lot Details
0
Listing Details
- Property Sub Type: Single Family Residence
- Architectural Style: Bungalow, Two Story
- Property Type: Residential
- New Construction: No
- Tax Year: 2016
- Year Built: 1932
- Co List Office Phone: 317-564-7100
- Garage Y N: Yes
- Lot Size Acres: 0.23
- Subdivision Name: BELVEDERE
- Inspection Warranties: Warranty Homebuyers,Not Applicable
- Property Description: Charming bungalow has much to offer with original character throughout the home, hardwoods in some rooms, newer roof and siding and spacious living areas and bedrooms. Two options for master - either on main floor or second story. In addition to the attached garage with tons of storage space, there is a 2 car detached garage for additional vehicles, and/or buyer's other hobbies. Covered rear patio and fully fenced yard are great exterior features as well!
- Transaction Type: Sale
- F H A Certified: 0
- Special Features: None
Interior Features
- Basement: No
- Appliances: Dishwasher, Dryer, Disposal, Gas Oven, Range Hood, Refrigerator, Washer
- Levels: Two
- Full Bathrooms: 2
- Total Bathrooms: 2
- Total Bedrooms: 3
- Fireplace Features: Living Room
- Fireplaces: 1
- Interior Amenities: Attic Access, Built In Book Shelves, Walk-in Closet(s), WoodWorkStain/Painted
- Living Area: 2252
- Other Equipment: WetBar, Water-Softener Owned
- Room Count: 9
- Areas Interior: Bedroom Other on Main,Foyer Small,Living Room Formal,Laundry Room Main Level
- Eating Area: Breakfast Room,Formal Dining Room,Pantry
- Basement Full Bathrooms: 0
- Main Level Full Bathrooms: 1
- Sq Ft Main Upper: 2252
- Main Level Sq Ft: 1525
- Basement Half Bathrooms: 0
- Main Half Bathrooms: 0
- Master Bedroom Description: Closet Walk in
- Total Sq Ft: 2252
- Below Grade Sq Ft: 0
- Upper Level Sq Ft: 727
- Optional Level Below Grade: No Basement
Exterior Features
- Construction Materials: Brick, Vinyl Siding
- Disclosures: Not Applicable
- Exterior Features: Driveway Concrete, Fence Complete
- Foundation Details: Crawl Space
- List Price: 107500
- Association Maintained Building Exterior: 0
- Porch: Covered Patio
Garage/Parking
- Fuel: Gas
- Garage Parking Description: 2 Car Attached,2 Car Detached
- Garage Parking Other: Garage Door Opener,Heated,Storage Area,Workshop
Utilities
- Sewer: Sewer Connected
- Cooling: Central Air
- Heating: Forced Air
- Water Source: Public
- Solid Waste: 0
- Utility Options: Cable Available
- Water Heater: Electric
Lot Info
- Property Attached Yn: No
- Parcel Number: 481125102229000003
- Acres: <1/4 Acre
- Lot Information: Corner,Not In Subdivision,Tree Mature
- Lot Number: 306,307
- Lot Size: 40x124,40x124
Green Features
- Green Certification Y N: 0
Tax Info
- Tax Annual Amount: 1258
- Semi Annual Property Tax Amt: 629
- Tax Exemption: HomesteadTaxExemption,MortageTaxExemption
- Multiple Tax I D: 481125102228000003
MLS Schools
- School District: Anderson Community
Ownership History
Purchase Details
Home Financials for this Owner
Home Financials are based on the most recent Mortgage that was taken out on this home.Purchase Details
Home Financials for this Owner
Home Financials are based on the most recent Mortgage that was taken out on this home.Purchase Details
Home Financials for this Owner
Home Financials are based on the most recent Mortgage that was taken out on this home.Purchase Details
Purchase Details
Home Financials for this Owner
Home Financials are based on the most recent Mortgage that was taken out on this home.Similar Homes in Anderson, IN
Home Values in the Area
Average Home Value in this Area
Purchase History
| Date | Type | Sale Price | Title Company |
|---|---|---|---|
| Warranty Deed | -- | None Available | |
| Interfamily Deed Transfer | -- | Ata National Title | |
| Deed | -- | -- | |
| Deed | $107,500 | -- | |
| Warranty Deed | -- | -- |
Mortgage History
| Date | Status | Loan Amount | Loan Type |
|---|---|---|---|
| Open | $138,446 | FHA | |
| Previous Owner | $97,680 | FHA | |
| Previous Owner | $101,500 | FHA | |
| Previous Owner | $78,400 | Adjustable Rate Mortgage/ARM |
Property History
| Date | Event | Price | Change | Sq Ft Price |
|---|---|---|---|---|
| 08/07/2020 08/07/20 | Sold | $141,000 | +4.5% | $56 / Sq Ft |
| 05/24/2020 05/24/20 | Pending | -- | -- | -- |
| 05/19/2020 05/19/20 | For Sale | $134,900 | -4.3% | $53 / Sq Ft |
| 02/12/2020 02/12/20 | Off Market | $141,000 | -- | -- |
| 02/12/2020 02/12/20 | Pending | -- | -- | -- |
| 02/06/2020 02/06/20 | For Sale | $134,900 | +25.5% | $53 / Sq Ft |
| 11/01/2017 11/01/17 | Sold | $107,500 | 0.0% | $48 / Sq Ft |
| 10/04/2017 10/04/17 | Pending | -- | -- | -- |
| 04/21/2017 04/21/17 | For Sale | $107,500 | -- | $48 / Sq Ft |
Tax History Compared to Growth
Tax History
| Year | Tax Paid | Tax Assessment Tax Assessment Total Assessment is a certain percentage of the fair market value that is determined by local assessors to be the total taxable value of land and additions on the property. | Land | Improvement |
|---|---|---|---|---|
| 2024 | $1,855 | $168,700 | $19,700 | $149,000 |
| 2023 | $1,943 | $154,800 | $18,800 | $136,000 |
| 2022 | $1,961 | $154,800 | $17,700 | $137,100 |
| 2021 | $1,789 | $141,700 | $17,500 | $124,200 |
| 2020 | $1,371 | $106,100 | $16,700 | $89,400 |
| 2019 | $1,334 | $103,400 | $16,700 | $86,700 |
| 2018 | $1,253 | $96,100 | $16,700 | $79,400 |
| 2017 | $1,144 | $95,800 | $16,700 | $79,100 |
| 2016 | $1,144 | $95,800 | $16,700 | $79,100 |
| 2014 | $1,258 | $101,800 | $16,700 | $85,100 |
| 2013 | $1,258 | $102,100 | $16,700 | $85,400 |
Agents Affiliated with this Home
-

Seller's Agent in 2020
Richard Beckham
Keller Williams Indy Metro NE
(765) 621-2497
74 in this area
212 Total Sales
-
E
Buyer's Agent in 2020
Erin Seri
Carpenter, REALTORS®
-

Seller's Agent in 2017
Heather Upton
Keller Williams Indy Metro NE
(317) 572-5589
211 in this area
714 Total Sales
-
H
Seller Co-Listing Agent in 2017
Hilary Cabiness
Keller Williams Indy Metro NE
(765) 810-4668
13 in this area
42 Total Sales
Map
Source: MIBOR Broker Listing Cooperative®
MLS Number: MBR21479817
APN: 48-11-25-102-229.000-003
- 4025 Main St
- 4210 Main St
- 0 W 42nd St
- 3907 Haverhill Dr
- 209 E 37th St
- 4316 London Ct
- 3826 Delaware St
- 4505 Stratford Dr
- 237 Ringwood Way
- 318 Elva St
- 217 Ringwood Way
- 128 E 36th St
- 4504 Harvard Dr
- 4329 Rutgers Dr Unit 40B
- 4329 Rutgers Dr Unit 40B
- 234 Ringwood Way
- 135 South Dr
- 618 N Buckingham Ct
- 0 Fairview Dr Unit MBR22021213
- 0 Fairview Dr Unit MBR22021211
