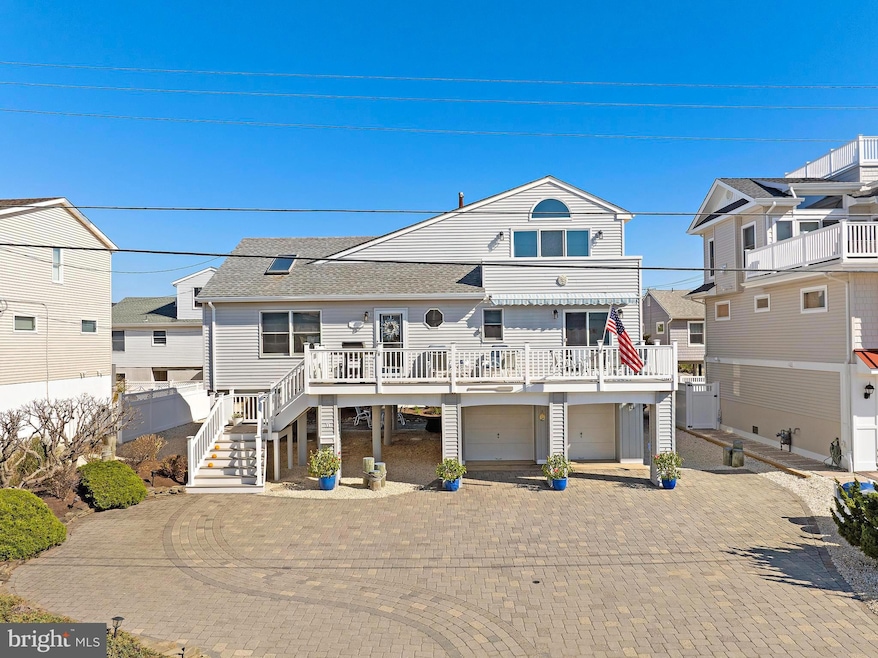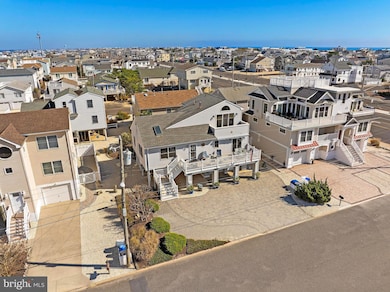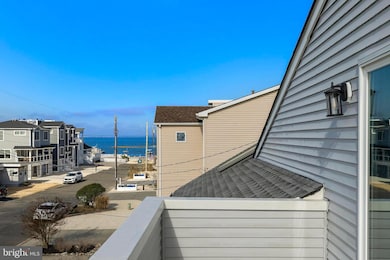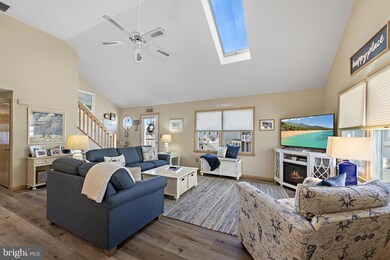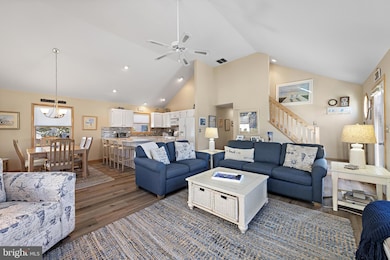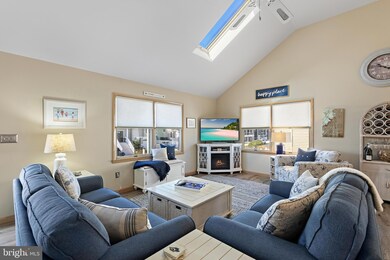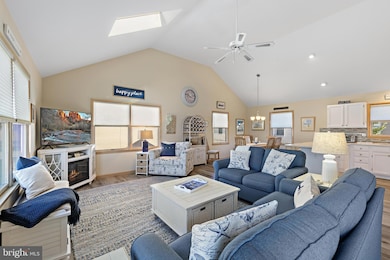11 W 87th St Long Beach Township, NJ 08008
Long Beach Island NeighborhoodEstimated payment $10,164/month
Highlights
- Spa
- Open Floorplan
- Property fronts the bay but unit may not have water views
- Bay View
- Coastal Architecture
- Cathedral Ceiling
About This Home
Welcome to this beautifully maintained 4-bedroom, 2 full bath gem nestled in the desirable Brighton Beach section of Long Beach Island, NJ. Tucked away on a private bayblock, this never-rented home offers the perfect blend of comfort, style, and privacy ideal for those seeking a serene coastal retreat or a move-in-ready second home. Step inside to discover a bright and open floor plan featuring soaring cathedral ceilings in both the great room and primary bedroom, creating an airy, spacious feel throughout. Each room includes a ceiling fan. Tinted windows provide added privacy while enhancing the home’s sleek, modern aesthetic. The tastefully furnished interior boasts luxury vinyl flooring and a thoughtfully designed kitchen with quartz countertops, a stylish tile backsplash, and ample cabinetry—perfect for entertaining or casual family meals. Take in the sunrises and sunsets from the front porch, or the balcony off the primary bedroom. Enjoy outdoor living at its finest with professionally landscaped grounds, front and rear paver patios, outdoor shower, and a private 6-person hot tub perfect for relaxing after a beach day. The oversized driveway easily accommodates up to 5 cars, offering convenience for guests and family alike. With peaceful bay views and a meticulously cared-for interior, this turnkey property is ready for you to start making memories on LBI. Don’t miss your chance to own a slice of paradise in one of the island’s most sought-after neighborhoods.
Listing Agent
(609) 661-5002 edwardfreeman@remax.net RE/MAX at Barnegat Bay - Ship Bottom License #0562673 Listed on: 10/08/2025

Home Details
Home Type
- Single Family
Est. Annual Taxes
- $8,449
Year Built
- Built in 1995
Lot Details
- 5,323 Sq Ft Lot
- Lot Dimensions are 71.00 x 75.00
- Property fronts the bay but unit may not have water views
- Property is in excellent condition
- Property is zoned R50
Parking
- 2 Car Attached Garage
- 5 Driveway Spaces
- Front Facing Garage
Home Design
- Coastal Architecture
- Frame Construction
- Piling Construction
Interior Spaces
- 2,000 Sq Ft Home
- Property has 2 Levels
- Open Floorplan
- Furnished
- Cathedral Ceiling
- Ceiling Fan
- Combination Kitchen and Living
- Dining Area
- Bay Views
Kitchen
- Eat-In Kitchen
- Gas Oven or Range
- Self-Cleaning Oven
- Microwave
- Dishwasher
- Stainless Steel Appliances
- Kitchen Island
- Upgraded Countertops
Bedrooms and Bathrooms
- 4 Main Level Bedrooms
- Walk-In Closet
- 2 Full Bathrooms
- Bathtub with Shower
- Walk-in Shower
Laundry
- Dryer
- Washer
Pool
- Spa
- Outdoor Shower
Outdoor Features
- Balcony
- Exterior Lighting
- Porch
Utilities
- Forced Air Heating and Cooling System
- 60 Gallon+ Water Heater
Community Details
- No Home Owners Association
- Brighton Beach Subdivision
Listing and Financial Details
- Tax Lot 00007 02
- Assessor Parcel Number 18-00013 04-00007 02
Map
Home Values in the Area
Average Home Value in this Area
Tax History
| Year | Tax Paid | Tax Assessment Tax Assessment Total Assessment is a certain percentage of the fair market value that is determined by local assessors to be the total taxable value of land and additions on the property. | Land | Improvement |
|---|---|---|---|---|
| 2025 | $8,450 | $946,200 | $649,400 | $296,800 |
| 2024 | $8,393 | $946,200 | $649,400 | $296,800 |
| 2023 | $7,872 | $946,200 | $649,400 | $296,800 |
| 2022 | $7,872 | $946,200 | $649,400 | $296,800 |
| 2021 | $7,626 | $946,200 | $649,400 | $296,800 |
| 2020 | $6,874 | $691,500 | $508,200 | $183,300 |
| 2019 | $6,936 | $691,500 | $508,200 | $183,300 |
| 2018 | $6,728 | $691,500 | $508,200 | $183,300 |
| 2017 | $6,763 | $691,500 | $508,200 | $183,300 |
| 2016 | $6,818 | $691,500 | $508,200 | $183,300 |
| 2015 | $6,811 | $691,500 | $508,200 | $183,300 |
| 2014 | $6,645 | $691,500 | $508,200 | $183,300 |
Property History
| Date | Event | Price | List to Sale | Price per Sq Ft |
|---|---|---|---|---|
| 10/08/2025 10/08/25 | For Sale | $1,795,000 | -- | $898 / Sq Ft |
Purchase History
| Date | Type | Sale Price | Title Company |
|---|---|---|---|
| Quit Claim Deed | -- | Clearedge Title |
Mortgage History
| Date | Status | Loan Amount | Loan Type |
|---|---|---|---|
| Open | $313,000 | New Conventional |
Source: Bright MLS
MLS Number: NJOC2037612
APN: 18-00013-04-00007-02
- 121 E Sand Dune Ln
- 7903 Long Beach Blvd Unit A
- 12 E Beardsley Ave
- 13302 Long Beach Blvd
- 14 Aaron Dr
- 14 Clara Dr
- 1603 Mill Creek Rd
- 31 Peggy Ln
- 2091 Mill Creek Rd
- 9 Pearl St Unit 1G
- 59 Weaver Dr
- 448 Dock Rd
- 1378 Mill Creek Rd
- 1327 Mill Creek Rd
- 264 Morris Blvd
- 29 Julia Dr
- 44 Harold Ln
- 273 N 12th St Unit Fl. 1
- 27 Gregg Dr
- 61 Sylvia Ln
