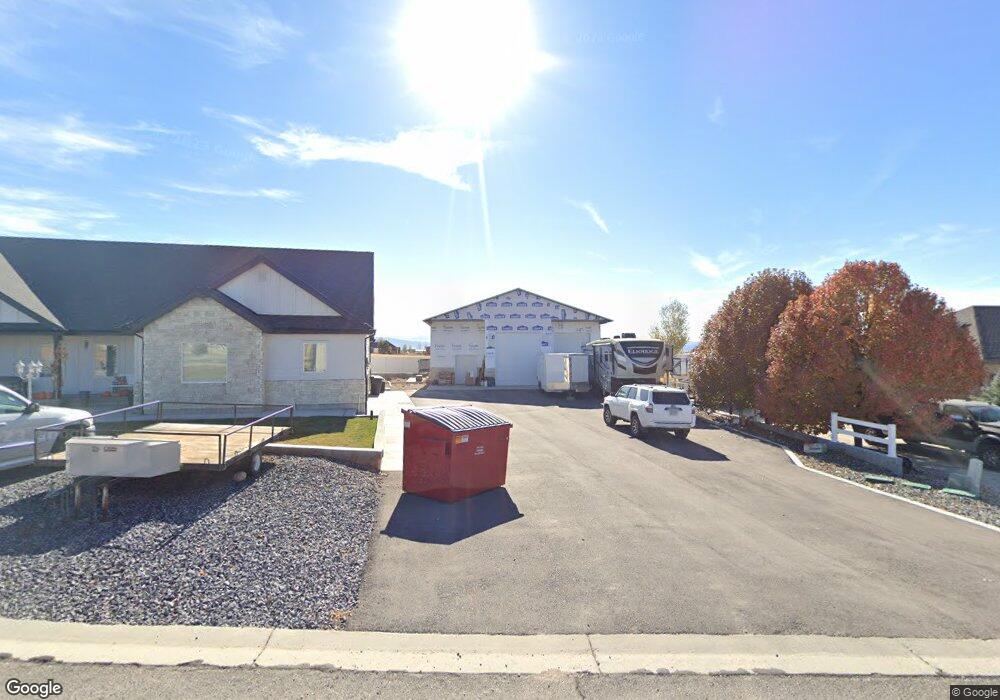Estimated Value: $1,193,909 - $1,290,000
6
Beds
6
Baths
8,368
Sq Ft
$151/Sq Ft
Est. Value
About This Home
This home is located at 11 W 980 S, Mona, UT 84645 and is currently estimated at $1,259,727, approximately $150 per square foot. 11 W 980 S is a home located in Juab County with nearby schools including Juab High School.
Create a Home Valuation Report for This Property
The Home Valuation Report is an in-depth analysis detailing your home's value as well as a comparison with similar homes in the area
Home Values in the Area
Average Home Value in this Area
Tax History Compared to Growth
Tax History
| Year | Tax Paid | Tax Assessment Tax Assessment Total Assessment is a certain percentage of the fair market value that is determined by local assessors to be the total taxable value of land and additions on the property. | Land | Improvement |
|---|---|---|---|---|
| 2024 | $5,346 | $537,731 | $106,260 | $431,471 |
| 2023 | $5,470 | $517,792 | $86,020 | $431,772 |
| 2022 | $5,198 | $494,725 | $73,319 | $421,406 |
| 2021 | $4,929 | $413,816 | $67,804 | $346,012 |
| 2020 | $1,072 | $89,023 | $55,748 | $33,275 |
| 2019 | $1,101 | $81,450 | $81,450 | $0 |
| 2018 | $754 | $54,300 | $54,300 | $0 |
| 2017 | $688 | $51,300 | $51,300 | $0 |
| 2016 | $558 | $41,400 | $0 | $0 |
| 2013 | $541 | $30,000 | $30,000 | $0 |
Source: Public Records
Map
Nearby Homes
- 877 S 200 W
- 13 W 1370 S
- 565 S Main St
- 1405 S 200 W
- 190 S Main St
- 85 W Center St
- 565 E Platt Ln Unit 1
- 180 N 200 E
- 300 Utah 54
- 1116 N Goshen Canyon St
- 1110 N Goshen Canyon St Unit 4
- 1116 N Goshen Canyon St Unit 3
- 1114 N Goshen Canyon St
- 1118 N Goshen Canyon St
- 1122 N Goshen Canyon St
- 573 N Goshen Canyon St Unit 7
- 912 W Goshen Rd N
- 200 S 200 W
- 200 N Frontage Rd
- 1586 N 250 E
