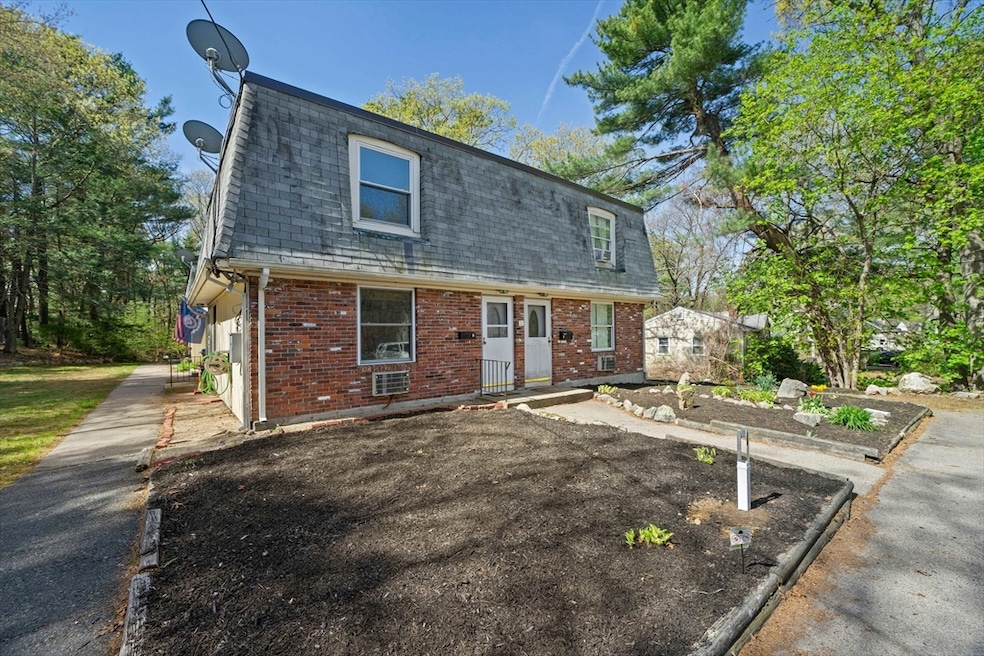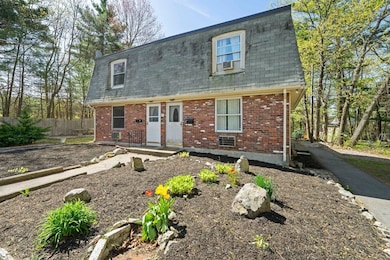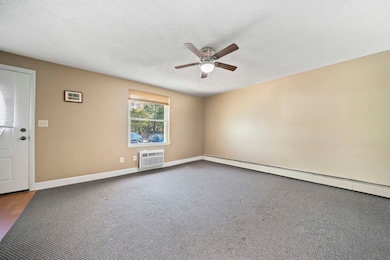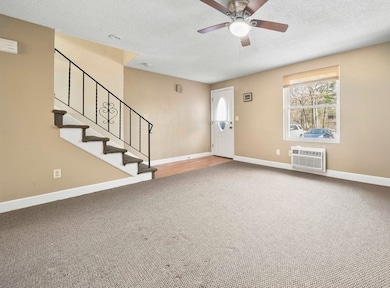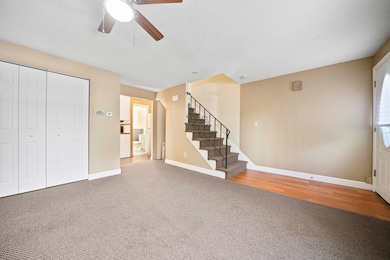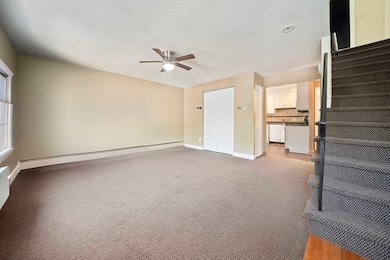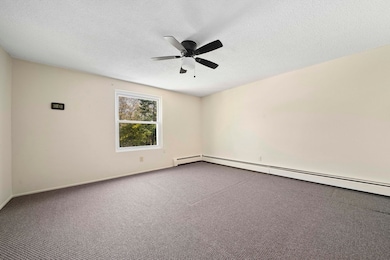11 W Belcher Rd Unit 2 Foxboro, MA 02035
Estimated payment $2,103/month
Highlights
- Very Popular Property
- Medical Services
- Rowhouse Architecture
- Golf Course Community
- Property is near public transit
- Wood Flooring
About This Home
Discover this inviting front-unit townhome offering the perfect blend of comfort, convenience, and value. Ideally positioned at the end of a quiet cul-de-sac, this charming residence welcomes you with a bright and expansive living room on the main floor, complemented by a sunlit kitchen with a dining area, pantry, and convenient half bath. Upstairs, features 2 generously sized bedrooms, each offering ample closet space, along with a full bath. Additional highlights include in-unit laundry, private storage in the shared basement, gas heating, and a built-in wall A/C unit for year-round comfort. Unit comes with 2 assigned parking spaces and sits within a pet-friendly community with affordable condo fees and utilities. Just moments away from downtown Foxboro’s vibrant dining and shopping, with easy access to Route 1, I-95, and both the Foxboro and Mansfield train stations. An incredible opportunity for buyers seeking a balance of lifestyle and value. Offers due on 11/17 at 10AM if any.
Open House Schedule
-
Sunday, November 16, 202512:00 to 2:30 pm11/16/2025 12:00:00 PM +00:0011/16/2025 2:30:00 PM +00:00Please come to join us during open house on 11/16 from 12-2:30.Add to Calendar
Property Details
Home Type
- Condominium
Est. Annual Taxes
- $3,235
Year Built
- Built in 1989
Lot Details
- Fenced Yard
- Garden
HOA Fees
- $200 Monthly HOA Fees
Home Design
- Rowhouse Architecture
- Post and Beam
- Entry on the 1st floor
- Brick Exterior Construction
- Frame Construction
- Shingle Roof
Interior Spaces
- 1,008 Sq Ft Home
- 2-Story Property
- Recessed Lighting
- Light Fixtures
- Picture Window
- Dining Area
- Basement
Kitchen
- Breakfast Bar
- Range
- Microwave
- Dishwasher
- Solid Surface Countertops
Flooring
- Wood
- Wall to Wall Carpet
- Laminate
- Ceramic Tile
- Vinyl
Bedrooms and Bathrooms
- 2 Bedrooms
- Primary bedroom located on second floor
- Walk-In Closet
- Bathtub
Laundry
- Laundry on main level
- Dryer
- Washer
Parking
- 2 Car Parking Spaces
- Driveway
- Open Parking
- Off-Street Parking
- Assigned Parking
Outdoor Features
- Rain Gutters
Location
- Property is near public transit
- Property is near schools
Utilities
- Cooling System Mounted In Outer Wall Opening
- 1 Heating Zone
- Heating System Uses Natural Gas
- Individual Controls for Heating
- Baseboard Heating
- Private Sewer
Listing and Financial Details
- Assessor Parcel Number 943046
Community Details
Overview
- Association fees include water, sewer, insurance, trash, reserve funds
- 6 Units
- Foxridge Condominiums Community
- Near Conservation Area
Amenities
- Medical Services
- Shops
- Coin Laundry
- Community Storage Space
Recreation
- Golf Course Community
- Park
- Jogging Path
- Bike Trail
Pet Policy
- Call for details about the types of pets allowed
Map
Home Values in the Area
Average Home Value in this Area
Tax History
| Year | Tax Paid | Tax Assessment Tax Assessment Total Assessment is a certain percentage of the fair market value that is determined by local assessors to be the total taxable value of land and additions on the property. | Land | Improvement |
|---|---|---|---|---|
| 2025 | $3,235 | $244,700 | $0 | $244,700 |
| 2024 | $2,555 | $189,100 | $0 | $189,100 |
| 2023 | $2,559 | $180,100 | $0 | $180,100 |
| 2022 | $2,900 | $199,700 | $0 | $199,700 |
| 2021 | $2,827 | $191,800 | $0 | $191,800 |
| 2020 | $2,795 | $191,800 | $0 | $191,800 |
| 2019 | $2,617 | $178,000 | $0 | $178,000 |
| 2018 | $2,593 | $178,000 | $0 | $178,000 |
| 2017 | $2,677 | $178,000 | $0 | $178,000 |
| 2016 | $2,137 | $144,200 | $0 | $144,200 |
| 2015 | $2,090 | $137,600 | $0 | $137,600 |
| 2014 | $2,605 | $173,800 | $0 | $173,800 |
Property History
| Date | Event | Price | List to Sale | Price per Sq Ft | Prior Sale |
|---|---|---|---|---|---|
| 11/12/2025 11/12/25 | For Sale | $309,900 | +66.2% | $307 / Sq Ft | |
| 09/30/2015 09/30/15 | Sold | $186,500 | 0.0% | $185 / Sq Ft | View Prior Sale |
| 08/10/2015 08/10/15 | Off Market | $186,500 | -- | -- | |
| 08/10/2015 08/10/15 | Pending | -- | -- | -- | |
| 07/30/2015 07/30/15 | For Sale | $189,900 | -- | $188 / Sq Ft |
Purchase History
| Date | Type | Sale Price | Title Company |
|---|---|---|---|
| Not Resolvable | $186,500 | -- | |
| Deed | $185,000 | -- | |
| Deed | $143,500 | -- |
Mortgage History
| Date | Status | Loan Amount | Loan Type |
|---|---|---|---|
| Open | $180,905 | New Conventional | |
| Previous Owner | $175,750 | Purchase Money Mortgage | |
| Previous Owner | $114,800 | Purchase Money Mortgage |
Source: MLS Property Information Network (MLS PIN)
MLS Number: 73454253
APN: FOXB-000094-000000-022841
- 18 Winter St Unit E
- 14 Winter St Unit B
- 84 Cocasset St Unit A6
- 19 Fuller Rd Unit 7
- 8 Howard Ave
- 24 Mechanic St
- 14 Baker St
- 11 Orchard Place Unit 11
- 12 Spring St
- 14 Foxhill Rd
- 67 Morse St
- 356 Central St
- 96 Main St Unit E2
- 9 Independence Dr Unit 9
- 35 Independence Dr Unit 35
- 132 Cannon Forge Dr
- 170 Cannon Forge Dr
- 1 Eisenhauer Ln
- 186 Mechanic St
- 12 Community Way
- 3-20 Fuller Rd
- 157 Central St Unit 2
- 6 Putnam Way
- 31 Cocasset St Unit 5
- 29 Wall St Unit 204
- 29 Wall St Unit 210
- 29 Wall St
- 41 -43 Mechanic St Unit 41
- 39 Mechanic St Unit A
- 135 Chestnut St
- 400 Foxborough Blvd
- 55 Walnut St
- 5 Baker St Unit 1
- 10 Fisher St
- 28 Chestnut St
- 34 Capone Rd
- 647 N Main St Unit 2 Upper
- 150 Oakland St
- 33 Atherton Rd
- 149 Oakland St
