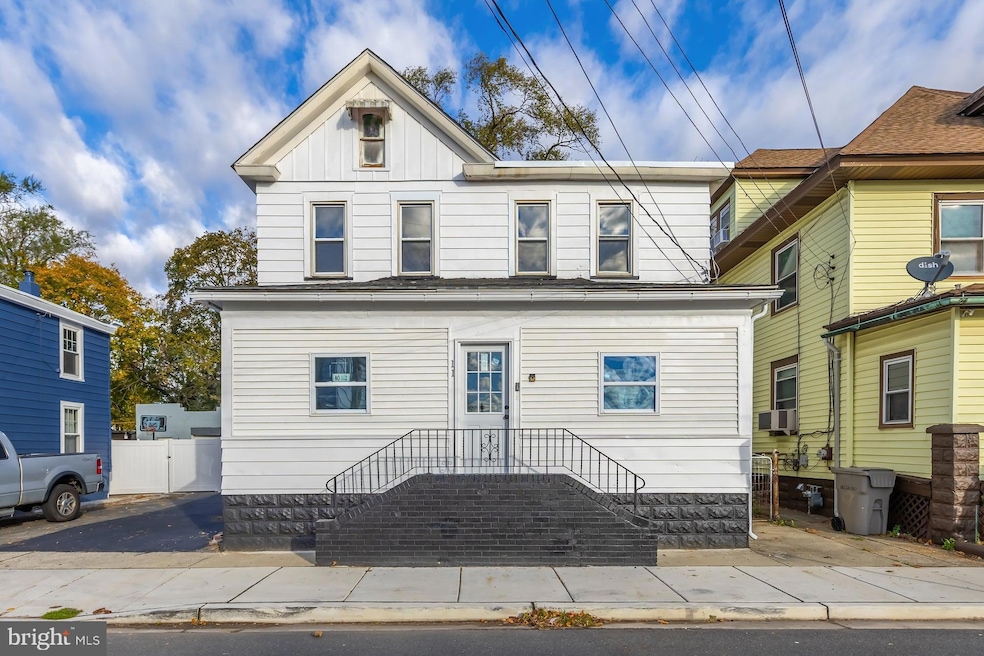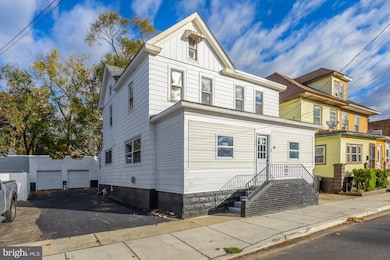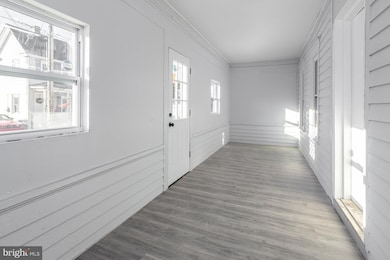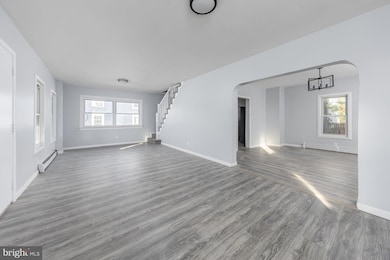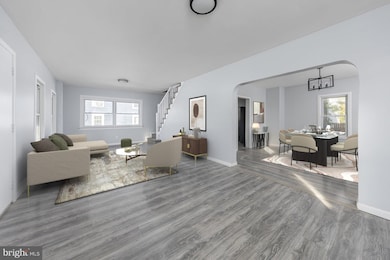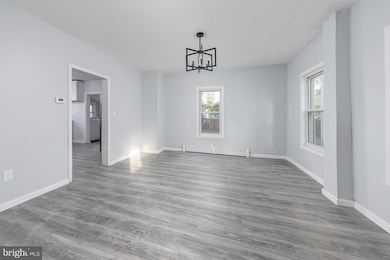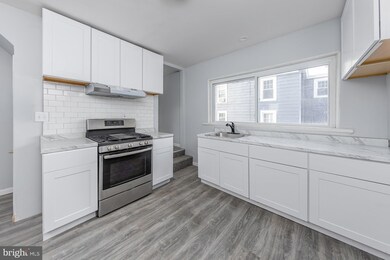11 W Washington St Paulsboro, NJ 08066
Estimated payment $1,878/month
Highlights
- Colonial Architecture
- Stainless Steel Appliances
- Eat-In Kitchen
- No HOA
- 2 Car Detached Garage
- Laundry Room
About This Home
Welcome to this spacious, fully renovated single home that combines classic charm with modern style! Featuring 3 bedrooms and 2 beautifully renovated bathrooms, this home offers comfort and convenience for all. The main level features a large living room, dining room, modern kitchen, laundry and a full renovated bathroom. The spacious front porch is the perfect spot to enjoy your morning coffee. Natural light pours through large windows, creating a bright and airy atmosphere. The kitchen features new soft close cabinets and sleek stainless steel appliances. Fresh paint and new vinyl plank flooring flows throughout the entire main level and second level, providing a fresh and streamlined look. Convenient main floor laundry offers easy every day living. Upstairs you will find three generously sized bedrooms and a beautifully renovated full bathroom featuring floor to ceiling tile for easy maintenance! Need extra storage? The walk up attic and unfinished basement provide tons of additional space for seasonal items or potential expansion. The CO is already in hand, so this home is truly move in ready!
Home Details
Home Type
- Single Family
Est. Annual Taxes
- $4,516
Year Built
- Built in 1920
Lot Details
- 4,557 Sq Ft Lot
- Lot Dimensions are 49.00 x 93.00
Parking
- 2 Car Detached Garage
- 2 Driveway Spaces
- Parking Storage or Cabinetry
Home Design
- Colonial Architecture
- Block Foundation
- Frame Construction
Interior Spaces
- 1,872 Sq Ft Home
- Property has 2 Levels
- Unfinished Basement
- Basement Fills Entire Space Under The House
Kitchen
- Eat-In Kitchen
- Gas Oven or Range
- Stainless Steel Appliances
Bedrooms and Bathrooms
- 3 Bedrooms
Laundry
- Laundry Room
- Laundry on main level
Utilities
- Radiator
- Natural Gas Water Heater
Community Details
- No Home Owners Association
Listing and Financial Details
- Tax Lot 00012
- Assessor Parcel Number 14-00079-00012
Map
Home Values in the Area
Average Home Value in this Area
Tax History
| Year | Tax Paid | Tax Assessment Tax Assessment Total Assessment is a certain percentage of the fair market value that is determined by local assessors to be the total taxable value of land and additions on the property. | Land | Improvement |
|---|---|---|---|---|
| 2025 | $4,162 | $94,600 | $12,600 | $82,000 |
| 2024 | $4,159 | $94,600 | $12,600 | $82,000 |
| 2023 | $4,159 | $94,600 | $12,600 | $82,000 |
| 2022 | $4,083 | $94,600 | $12,600 | $82,000 |
| 2021 | $4,002 | $94,600 | $12,600 | $82,000 |
| 2020 | $3,979 | $94,600 | $12,600 | $82,000 |
| 2019 | $3,854 | $94,600 | $12,600 | $82,000 |
| 2018 | $3,634 | $94,600 | $12,600 | $82,000 |
| 2017 | $3,618 | $94,600 | $12,600 | $82,000 |
| 2016 | $3,447 | $94,600 | $12,600 | $82,000 |
| 2015 | $3,427 | $94,600 | $12,600 | $82,000 |
| 2014 | $3,479 | $103,300 | $16,600 | $86,700 |
Property History
| Date | Event | Price | List to Sale | Price per Sq Ft | Prior Sale |
|---|---|---|---|---|---|
| 11/06/2025 11/06/25 | For Sale | $285,000 | +103.6% | $152 / Sq Ft | |
| 07/23/2025 07/23/25 | Sold | $140,000 | -17.2% | $75 / Sq Ft | View Prior Sale |
| 06/27/2025 06/27/25 | Pending | -- | -- | -- | |
| 06/03/2025 06/03/25 | For Sale | $169,000 | +576.0% | $90 / Sq Ft | |
| 03/30/2017 03/30/17 | Sold | $25,000 | -17.7% | $13 / Sq Ft | View Prior Sale |
| 01/30/2017 01/30/17 | Pending | -- | -- | -- | |
| 01/21/2017 01/21/17 | Price Changed | $30,360 | -8.0% | $16 / Sq Ft | |
| 12/15/2016 12/15/16 | For Sale | $33,000 | 0.0% | $18 / Sq Ft | |
| 09/23/2016 09/23/16 | Pending | -- | -- | -- | |
| 09/14/2016 09/14/16 | Price Changed | $33,000 | -14.3% | $18 / Sq Ft | |
| 08/04/2016 08/04/16 | Price Changed | $38,500 | -22.2% | $21 / Sq Ft | |
| 05/11/2016 05/11/16 | For Sale | $49,500 | 0.0% | $26 / Sq Ft | |
| 01/18/2014 01/18/14 | Rented | $1,100 | -8.3% | -- | |
| 01/14/2014 01/14/14 | Under Contract | -- | -- | -- | |
| 06/11/2013 06/11/13 | For Rent | $1,200 | -- | -- |
Purchase History
| Date | Type | Sale Price | Title Company |
|---|---|---|---|
| Deed | $140,000 | None Listed On Document | |
| Deed | $140,000 | None Listed On Document | |
| Deed | -- | None Available | |
| Sheriffs Deed | -- | None Available | |
| Deed | $59,000 | Group 21 Title Agency | |
| Deed | $42,000 | -- | |
| Bargain Sale Deed | $42,000 | Congress |
Mortgage History
| Date | Status | Loan Amount | Loan Type |
|---|---|---|---|
| Previous Owner | $68,542 | Purchase Money Mortgage | |
| Previous Owner | $37,800 | Purchase Money Mortgage | |
| Previous Owner | $3,780 | No Value Available |
Source: Bright MLS
MLS Number: NJGL2065740
APN: 14-00079-0000-00012
- 20 W Adams St
- 21 W Adams St
- 28 W Jefferson St
- 28 E Adams St
- 122 W Washington St
- 129 W Washington St
- 27 29 E Adams St
- 123 W Buck St
- 117 W Madison St
- 106 E Adams St
- 110 W Monroe St
- 140 142 W Jefferson St
- 227 W Buck St
- 733 Billings Ave
- 212 E Jefferson St
- 1043 Penn Line Rd
- 46 Roosevelt St
- 53-55 Roosevelt St
- 1534 Pine St
- 308 W Broad St
- 108 W Buck St
- 218 W Adams St
- 648 Beacon Ave Unit 2
- 322 W Washington St
- 1265 Walter Ave
- 1105 Kohana Dr
- 246 Iannelli Rd
- 16 Berkley Rd
- 17 Higginsville Ln
- 290 Kings Hwy Unit D
- 290 Kings Hwy Unit C
- 262 Crown Point Rd Unit A
- 107 River Road Dr
- 4000 Forest Creek Ln
- 12 Highbridge Ln Unit I2
- 124 Brent Ct
- 968 Kings Hwy
- 431 Iroquois St
- 87 Woodway Dr Unit 87
- 370 Grove Ave
