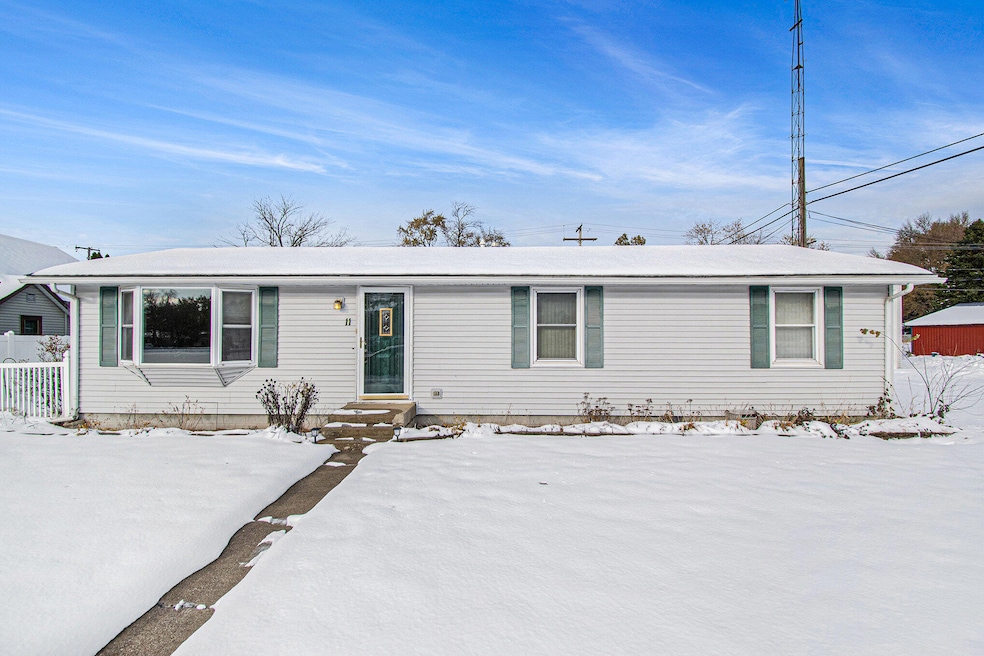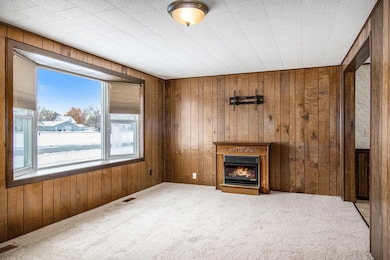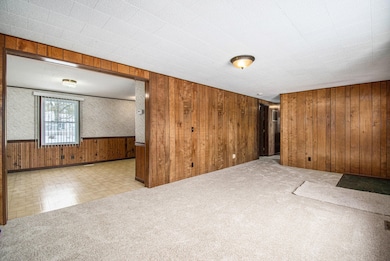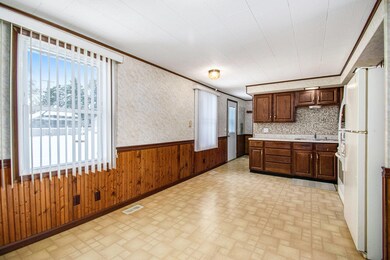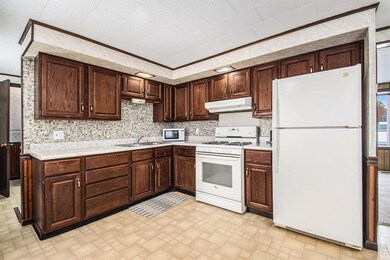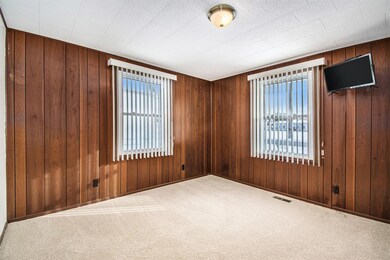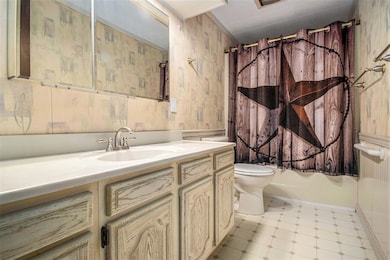Estimated payment $1,028/month
Total Views
223
3
Beds
1.5
Baths
1,200
Sq Ft
$146
Price per Sq Ft
Highlights
- Deck
- Neighborhood Views
- 3 Car Detached Garage
- No HOA
- Separate Outdoor Workshop
- Living Room
About This Home
WELCOME TO HANNA! This well maintained house in town offers 3 beds and 1.5 baths. The kitchen is located near the back with a view of the back deck and LARGE fenced in backyard. The half bath just inside the backdoor is ideal for when you're entertaining guests. The detached 1.5-car garage has plenty of space for a workshop or extra storage, and a 35'x14' RV garage with a 14' tall door that is wired for 240v. Brand-new carpet throughout. Low taxes!
Home Details
Home Type
- Single Family
Est. Annual Taxes
- $1,266
Year Built
- Built in 1977
Lot Details
- 0.39 Acre Lot
- Back Yard Fenced
Parking
- 3 Car Detached Garage
- Garage Door Opener
- Off-Street Parking
Interior Spaces
- 1,200 Sq Ft Home
- 1-Story Property
- Insulated Windows
- Living Room
- Neighborhood Views
- Fire and Smoke Detector
Kitchen
- Gas Range
- Range Hood
Flooring
- Carpet
- Linoleum
- Vinyl
Bedrooms and Bathrooms
- 3 Bedrooms
Laundry
- Laundry on main level
- Dryer
- Washer
Outdoor Features
- Deck
- Separate Outdoor Workshop
Utilities
- Forced Air Heating and Cooling System
- Heating System Uses Natural Gas
- Well
Community Details
- No Home Owners Association
- Town/Hanna Subdivision
Listing and Financial Details
- Assessor Parcel Number 461808261006000049
- Seller Considering Concessions
Map
Create a Home Valuation Report for This Property
The Home Valuation Report is an in-depth analysis detailing your home's value as well as a comparison with similar homes in the area
Home Values in the Area
Average Home Value in this Area
Tax History
| Year | Tax Paid | Tax Assessment Tax Assessment Total Assessment is a certain percentage of the fair market value that is determined by local assessors to be the total taxable value of land and additions on the property. | Land | Improvement |
|---|---|---|---|---|
| 2024 | $1,266 | $145,200 | $16,200 | $129,000 |
| 2023 | $1,187 | $142,100 | $16,200 | $125,900 |
| 2022 | $573 | $96,300 | $16,200 | $80,100 |
| 2021 | $573 | $90,600 | $16,200 | $74,400 |
| 2020 | $595 | $90,600 | $16,200 | $74,400 |
| 2019 | $749 | $92,000 | $25,900 | $66,100 |
| 2018 | $630 | $84,600 | $18,500 | $66,100 |
| 2017 | $629 | $81,400 | $18,500 | $62,900 |
| 2016 | $538 | $77,300 | $15,400 | $61,900 |
| 2014 | $323 | $66,400 | $13,200 | $53,200 |
Source: Public Records
Property History
| Date | Event | Price | List to Sale | Price per Sq Ft | Prior Sale |
|---|---|---|---|---|---|
| 11/19/2025 11/19/25 | Pending | -- | -- | -- | |
| 11/16/2025 11/16/25 | For Sale | $174,900 | +14.7% | $146 / Sq Ft | |
| 12/23/2022 12/23/22 | Sold | $152,500 | -7.5% | $127 / Sq Ft | View Prior Sale |
| 11/23/2022 11/23/22 | Pending | -- | -- | -- | |
| 11/12/2022 11/12/22 | For Sale | $164,900 | -- | $137 / Sq Ft |
Source: Northwest Indiana Association of REALTORS®
Purchase History
| Date | Type | Sale Price | Title Company |
|---|---|---|---|
| Warranty Deed | -- | -- | |
| Deed | -- | Mathis Cori A |
Source: Public Records
Mortgage History
| Date | Status | Loan Amount | Loan Type |
|---|---|---|---|
| Open | $149,737 | FHA | |
| Closed | $9,150 | No Value Available |
Source: Public Records
Source: Northwest Indiana Association of REALTORS®
MLS Number: 830885
APN: 46-18-08-261-006.000-049
Nearby Homes
- 114 E Jersey St
- 14501 S 400 W
- 11333 S State Road 39
- 12502 S 50 E
- Tbd W 800 S
- Tbd3 W 800 S
- Tbd2 W 800 S
- 104 N Cummings St
- 411 E Hamilton St
- 627 Fieldcrest Cir
- ESSEX Plan at Park Place South
- AUBURN Plan at Park Place South
- DUPONT Plan at Park Place South
- 813 Larchmere Rd
- 817 Larchmere Rd
- 701 Edgemoor Rd
- 116 Sprunger Dr
- 818 Kenilworth Rd
- 814 Kenilworth Rd
- 818 Kenilworth Rd
