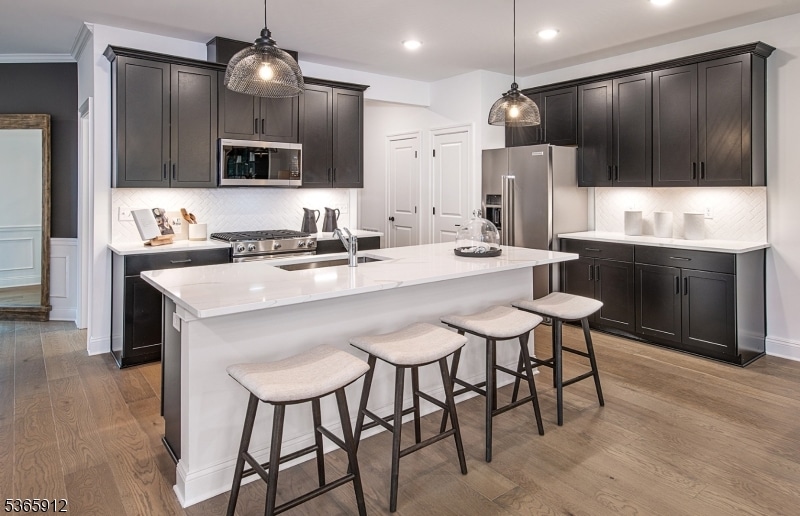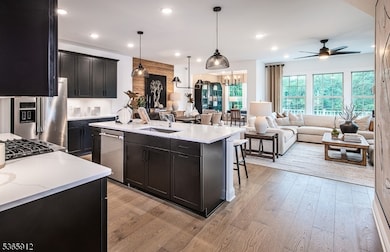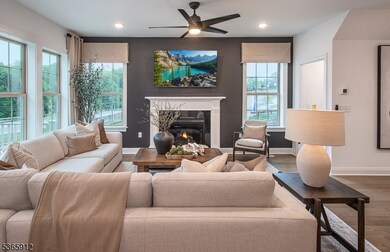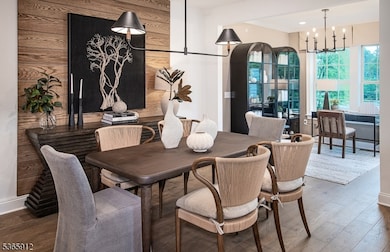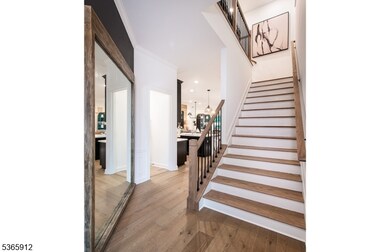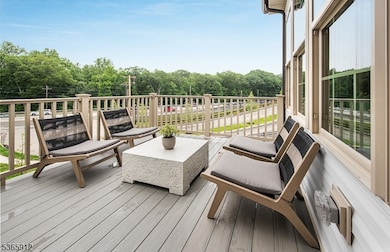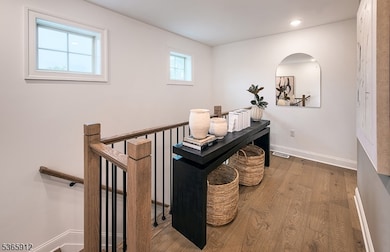11 Wadsworth Dr Unit 6 Denville, NJ 07834
Estimated payment $5,912/month
Highlights
- Deck
- Butlers Pantry
- Community Playground
- Lakeview Elementary School Rated A-
- 2 Car Attached Garage
- Kitchen Island
About This Home
Don't miss out on this new construction opportunity in Denville, NJ! Mason Ridge is located conveniently along RT. 10 with picturesque views as you climb the hillside. Pictures shown are of the model home. The Ashton two story townhome features 3-4 Bedrooms and 2.5-3.5 half baths, with an open layout on the main living level. The builder will be including a large, finished walkout basement. Buyers will have the opportunity to upgrade the structural and design features of this home. The community is close to an abundance of local shopping, restaurants and transportation. Minutes from trains to take you into NYC. Plenty of hiking trails and parks located close by. Don't miss your opportunity to purchase before it is too late!
Listing Agent
KRISTINA M. HANLEY
PULTE COMMUNITIES NJ LIMITED PART Brokerage Phone: 347-602-2551 Listed on: 06/18/2025
Townhouse Details
Home Type
- Townhome
Est. Annual Taxes
- $16,500
Year Built
- Built in 2025
HOA Fees
- $278 Monthly HOA Fees
Parking
- 2 Car Attached Garage
- Common or Shared Parking
- Shared Driveway
- Additional Parking
Home Design
- Home to be built
- Stone Siding
- Vinyl Siding
Interior Spaces
- 2,387 Sq Ft Home
- Walk-Out Basement
Kitchen
- Butlers Pantry
- Gas Oven or Range
- Recirculated Exhaust Fan
- Dishwasher
- Kitchen Island
Flooring
- Wall to Wall Carpet
- Vinyl
Bedrooms and Bathrooms
- 3 Bedrooms
Home Security
Outdoor Features
- Deck
Schools
- Lakeview Elementary School
- Valleyview Middle School
- Morrisknol High School
Utilities
- Central Air
- Underground Utilities
- Electric Water Heater
Community Details
Overview
- Association fees include maintenance-common area, snow removal, trash collection
Recreation
- Community Playground
Pet Policy
- Pets Allowed
Security
- Carbon Monoxide Detectors
Map
Home Values in the Area
Average Home Value in this Area
Property History
| Date | Event | Price | List to Sale | Price per Sq Ft |
|---|---|---|---|---|
| 08/05/2025 08/05/25 | Pending | -- | -- | -- |
| 06/18/2025 06/18/25 | For Sale | $807,990 | -- | $338 / Sq Ft |
Source: Garden State MLS
MLS Number: 3970192
- 7 Wadsworth Dr Unit 6
- 3 Wadsworth Dr Unit 6
- 10 Wadsworth Dr Unit 2
- 6 Wadsworth Dr Unit 5
- 23 Wadsworth Dr Unit 6
- 22 General Winds Way Unit 6
- 24 General Winds Way Unit 1
- 19 Way Unit 2
- 24 Henning Terrace
- 840 Mountain Way
- 64 Henning Terrace
- 76 Henning Terrace
- 58 Cooper Rd
- 77 S Powder Mill Rd
- 9 Mary Farm Rd
- 83 Patriots Rd
- 637 Old Dover Rd
- 58 Autumn Ridge Rd
- 52 Wiley Ct
- 42 Flintlock Rd
