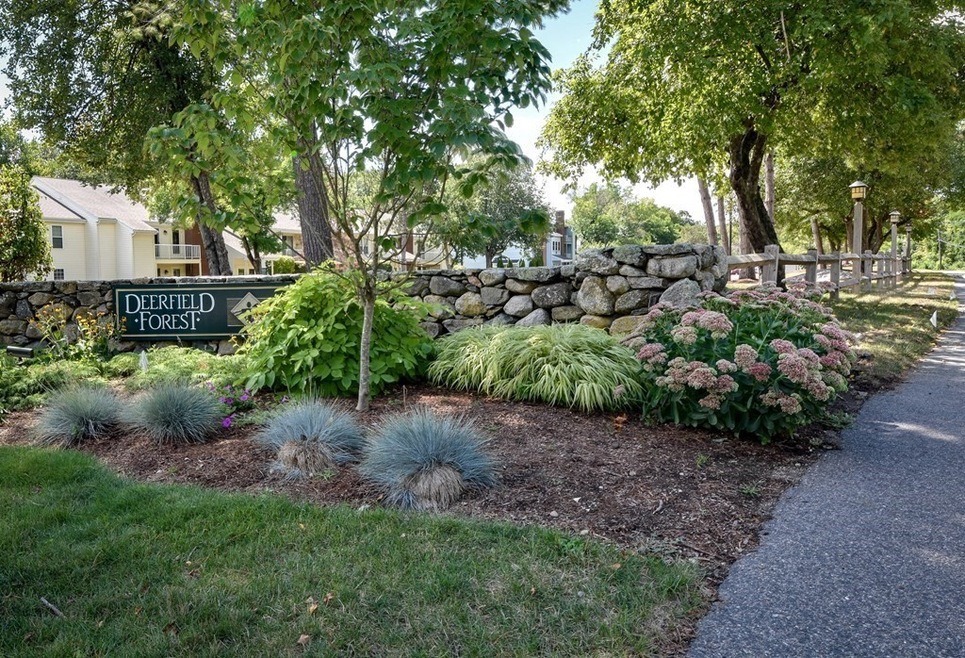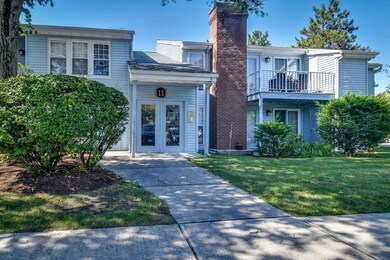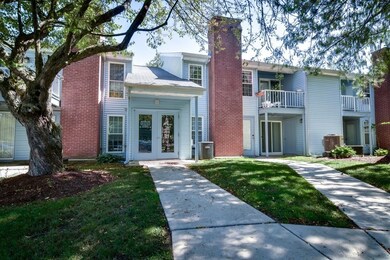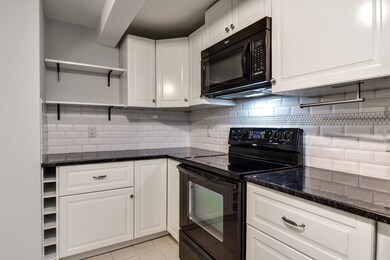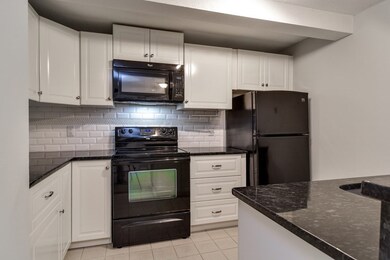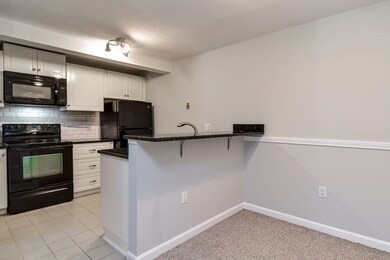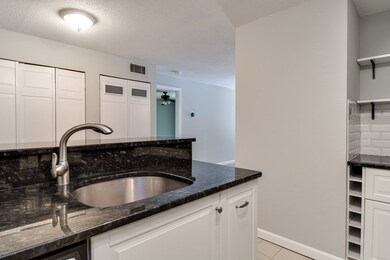
11 Walden Dr Unit 10 Natick, MA 01760
Highlights
- Property is near public transit
- Main Floor Primary Bedroom
- Solid Surface Countertops
- Natick High School Rated A
- 1 Fireplace
- Community Pool
About This Home
As of September 2023Beautifully updated first floor unit in sought after Deerfield Forest! This wonderfully maintained condo located right next to the pool offers an updated white cabinet kitchen with soft close drawers, tiled backsplash, granite countertops/expanded kitchen bar and ceramic tile floor. A generous size bedroom offers a double mirrored closet, an updated bath boasting beautiful new ceramic tiled floor, oversized vanity and lighting, and a slider to patio which leads to extra storage closet. New heat/ac November 2021. Entire condo has been freshly painted. In unit laundry, close to transportation(MBTA Commuter Rail .07m), shopping, dining, walking trails and major routes a plus!
Property Details
Home Type
- Condominium
Est. Annual Taxes
- $3,096
Year Built
- Built in 1983
HOA Fees
- $353 Monthly HOA Fees
Parking
- 1 Car Parking Space
Interior Spaces
- 683 Sq Ft Home
- 1-Story Property
- 1 Fireplace
Kitchen
- Range
- Microwave
- Dishwasher
- Solid Surface Countertops
Flooring
- Wall to Wall Carpet
- Ceramic Tile
Bedrooms and Bathrooms
- 1 Primary Bedroom on Main
- 1 Full Bathroom
Laundry
- Laundry on main level
- Dryer
- Washer
Schools
- Brown Elementary School
- Kennedy M Middle School
- NHS High School
Utilities
- Forced Air Heating and Cooling System
- Heat Pump System
- High Speed Internet
Additional Features
- Patio
- Property is near public transit
Listing and Financial Details
- Assessor Parcel Number M:00000048 P:0011WD10,673303
Community Details
Overview
- Association fees include water, sewer, insurance, maintenance structure, road maintenance, ground maintenance, snow removal, trash
- 334 Units
Recreation
- Tennis Courts
- Community Pool
- Jogging Path
Additional Features
- Shops
- Resident Manager or Management On Site
Ownership History
Purchase Details
Home Financials for this Owner
Home Financials are based on the most recent Mortgage that was taken out on this home.Purchase Details
Home Financials for this Owner
Home Financials are based on the most recent Mortgage that was taken out on this home.Purchase Details
Home Financials for this Owner
Home Financials are based on the most recent Mortgage that was taken out on this home.Purchase Details
Similar Homes in Natick, MA
Home Values in the Area
Average Home Value in this Area
Purchase History
| Date | Type | Sale Price | Title Company |
|---|---|---|---|
| Deed | $161,000 | -- | |
| Deed | $119,450 | -- | |
| Foreclosure Deed | $56,600 | -- | |
| Foreclosure Deed | $56,600 | -- | |
| Deed | $106,900 | -- |
Mortgage History
| Date | Status | Loan Amount | Loan Type |
|---|---|---|---|
| Open | $202,425 | Purchase Money Mortgage | |
| Closed | $40,000 | Unknown | |
| Closed | $150,500 | Stand Alone Refi Refinance Of Original Loan | |
| Closed | $153,900 | Stand Alone Refi Refinance Of Original Loan | |
| Closed | $115,000 | Purchase Money Mortgage | |
| Previous Owner | $118,750 | Purchase Money Mortgage | |
| Previous Owner | $50,000 | Purchase Money Mortgage |
Property History
| Date | Event | Price | Change | Sq Ft Price |
|---|---|---|---|---|
| 09/27/2023 09/27/23 | Sold | $342,500 | +10.5% | $501 / Sq Ft |
| 09/05/2023 09/05/23 | Pending | -- | -- | -- |
| 09/01/2023 09/01/23 | For Sale | $309,900 | +14.8% | $454 / Sq Ft |
| 05/07/2021 05/07/21 | Sold | $269,900 | 0.0% | $395 / Sq Ft |
| 03/22/2021 03/22/21 | Pending | -- | -- | -- |
| 03/17/2021 03/17/21 | For Sale | $269,900 | -- | $395 / Sq Ft |
Tax History Compared to Growth
Tax History
| Year | Tax Paid | Tax Assessment Tax Assessment Total Assessment is a certain percentage of the fair market value that is determined by local assessors to be the total taxable value of land and additions on the property. | Land | Improvement |
|---|---|---|---|---|
| 2025 | $3,549 | $296,700 | $0 | $296,700 |
| 2024 | $3,151 | $257,000 | $0 | $257,000 |
| 2023 | $3,096 | $244,900 | $0 | $244,900 |
| 2022 | $3,111 | $233,200 | $0 | $233,200 |
| 2021 | $3,047 | $223,900 | $0 | $223,900 |
| 2020 | $2,977 | $218,700 | $0 | $218,700 |
| 2019 | $2,650 | $208,500 | $0 | $208,500 |
| 2018 | $2,419 | $185,400 | $0 | $185,400 |
| 2017 | $2,179 | $161,500 | $0 | $161,500 |
| 2016 | $2,141 | $157,800 | $0 | $157,800 |
| 2015 | $2,119 | $153,300 | $0 | $153,300 |
Agents Affiliated with this Home
-

Seller's Agent in 2023
Marc Cercone
Realty Executives
(781) 844-3591
2 in this area
64 Total Sales
-

Buyer's Agent in 2023
Megan Tolland
Realty Executives
(508) 932-9179
7 in this area
99 Total Sales
-

Seller's Agent in 2021
Heather Spence
ERA Key Realty Services- Fram
(508) 254-9898
3 in this area
37 Total Sales
-

Seller Co-Listing Agent in 2021
Michael O'Brien
ERA Key Realty Services- Fram
(617) 286-2768
2 in this area
37 Total Sales
Map
Source: MLS Property Information Network (MLS PIN)
MLS Number: 73154220
APN: NATI-000048-000000-000011-000000-WD10
- 4 Post Oak Ln Unit 15
- 1 Post Oak Ln Unit 21
- 35 Stacey St Unit 35
- 5 H F Brown Way Unit 5
- 7 Village Way Unit 4
- 4 Sylvia Ave
- 2 Village Hill Ln Unit 3
- 19 Village Hill Ln Unit 3
- 3 Village Rock Ln Unit 1
- 9 Village Rock Ln Unit 11
- 5 Village Rock Ln Unit 24
- 4 Lookout Ave
- 11 Village Hill Ln Unit 9
- 43 Kendall Ave Unit G-03
- 10 Tamarack Rd
- 12 Carlson Cir
- 91 Speen St
- 226 Pond St Unit 3
- 16 3rd St
- 93 Mill St
