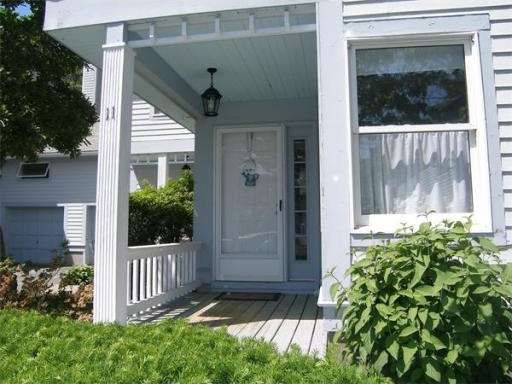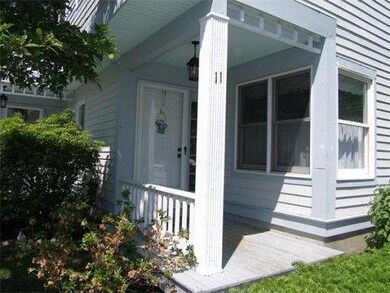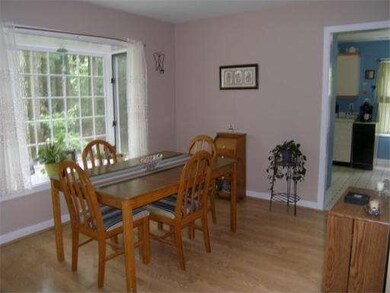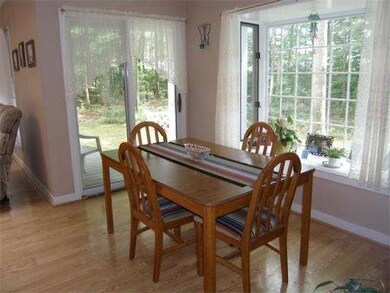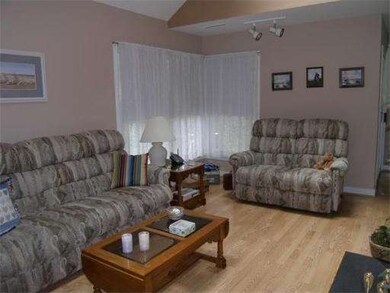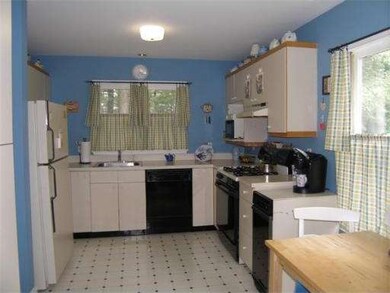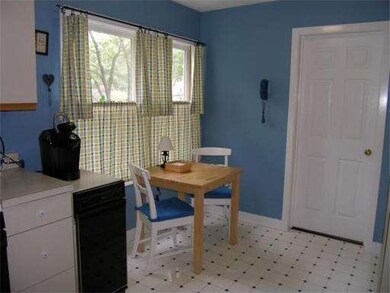
11 Walnut Ct Rockland, MA 02370
About This Home
As of April 2019Enjoy this bright 6 room, end unit with 2 bedrooms, one with 2 closets and master with walk-in closet, 2.5 baths and den in desirable WOODLAND PLACE -- Living room has skylights and gas fireplace open to dining room plus eat -in kitchen. Attic storage -- two parking spaces in front of unit. CENTRAL AIR. Cable choice Comcast or Fios. Condos are very well maintained -- Rubbish pickup -- Great location just minutes to Route 3, commuter bus and shopping. Be in for the Holidays
Last Agent to Sell the Property
Virginia Harvey
William Raveis R.E. & Home Services License #455000311 Listed on: 06/06/2012
Last Buyer's Agent
Elaine Shea
Preferred Properties Realty, LLC License #455000407
Property Details
Home Type
Condominium
Est. Annual Taxes
$6,124
Year Built
1988
Lot Details
0
Listing Details
- Unit Level: 1
- Unit Placement: Street
- Special Features: None
- Property Sub Type: Condos
- Year Built: 1988
Interior Features
- Has Basement: No
- Fireplaces: 1
- Primary Bathroom: Yes
- Number of Rooms: 6
- Amenities: Shopping, Swimming Pool, Tennis Court
- Flooring: Wood, Vinyl, Marble
- Interior Amenities: Cable Available
- Bedroom 2: Second Floor, 12X14
- Bathroom #1: First Floor
- Bathroom #2: Second Floor
- Bathroom #3: Second Floor
- Kitchen: First Floor, 14X10
- Laundry Room: First Floor
- Living Room: First Floor, 17X12
- Master Bedroom: Second Floor, 13X12
- Master Bedroom Description: Bathroom - 3/4, Walk-in Closet, Closet, Wall to Wall Carpet
- Dining Room: First Floor, 16X11
Exterior Features
- Construction: Frame
- Exterior: Shingles
- Exterior Unit Features: Porch, Deck, Roof Deck, Deck - Wood
Garage/Parking
- Parking Spaces: 2
Utilities
- Cooling Zones: 1
- Heat Zones: 1
- Hot Water: Tank
- Utility Connections: for Gas Range, for Electric Dryer, Washer Hookup
Condo/Co-op/Association
- Condominium Name: WOODLAND PLACE
- Association Fee Includes: Master Insurance, Swimming Pool, Exterior Maintenance, Road Maintenance, Landscaping, Snow Removal, Tennis Court
- Association Pool: Yes
- Management: Professional - Off Site
- Pets Allowed: Yes
- No Units: 96
- Unit Building: 11
Ownership History
Purchase Details
Home Financials for this Owner
Home Financials are based on the most recent Mortgage that was taken out on this home.Purchase Details
Home Financials for this Owner
Home Financials are based on the most recent Mortgage that was taken out on this home.Purchase Details
Purchase Details
Home Financials for this Owner
Home Financials are based on the most recent Mortgage that was taken out on this home.Similar Homes in Rockland, MA
Home Values in the Area
Average Home Value in this Area
Purchase History
| Date | Type | Sale Price | Title Company |
|---|---|---|---|
| Condominium Deed | $310,000 | -- | |
| Not Resolvable | $216,000 | -- | |
| Deed | $124,900 | -- | |
| Deed | $139,900 | -- |
Mortgage History
| Date | Status | Loan Amount | Loan Type |
|---|---|---|---|
| Open | $263,800 | Stand Alone Refi Refinance Of Original Loan | |
| Closed | $294,500 | New Conventional | |
| Previous Owner | $372,000 | Adjustable Rate Mortgage/ARM | |
| Previous Owner | $25,000 | No Value Available | |
| Previous Owner | $60,000 | No Value Available | |
| Previous Owner | $20,000 | No Value Available | |
| Previous Owner | $195,000 | No Value Available | |
| Previous Owner | $111,900 | Purchase Money Mortgage |
Property History
| Date | Event | Price | Change | Sq Ft Price |
|---|---|---|---|---|
| 04/30/2019 04/30/19 | Sold | $310,000 | -3.1% | $199 / Sq Ft |
| 03/27/2019 03/27/19 | Pending | -- | -- | -- |
| 03/23/2019 03/23/19 | Price Changed | $319,900 | -3.0% | $205 / Sq Ft |
| 02/23/2019 02/23/19 | Price Changed | $329,900 | -2.9% | $211 / Sq Ft |
| 02/12/2019 02/12/19 | For Sale | $339,900 | +57.4% | $218 / Sq Ft |
| 12/31/2012 12/31/12 | Sold | $216,000 | -1.4% | $145 / Sq Ft |
| 12/27/2012 12/27/12 | Pending | -- | -- | -- |
| 10/24/2012 10/24/12 | Price Changed | $219,000 | -1.4% | $147 / Sq Ft |
| 09/19/2012 09/19/12 | Price Changed | $222,000 | -1.3% | $149 / Sq Ft |
| 06/06/2012 06/06/12 | For Sale | $225,000 | -- | $152 / Sq Ft |
Tax History Compared to Growth
Tax History
| Year | Tax Paid | Tax Assessment Tax Assessment Total Assessment is a certain percentage of the fair market value that is determined by local assessors to be the total taxable value of land and additions on the property. | Land | Improvement |
|---|---|---|---|---|
| 2025 | $6,124 | $448,000 | $0 | $448,000 |
| 2024 | $6,002 | $426,900 | $0 | $426,900 |
| 2023 | $5,876 | $386,100 | $0 | $386,100 |
| 2022 | $5,821 | $347,500 | $0 | $347,500 |
| 2021 | $5,367 | $310,600 | $0 | $310,600 |
| 2020 | $5,282 | $301,800 | $0 | $301,800 |
| 2019 | $5,170 | $288,500 | $0 | $288,500 |
| 2018 | $4,870 | $267,300 | $0 | $267,300 |
| 2017 | $4,444 | $240,500 | $0 | $240,500 |
| 2016 | $4,142 | $224,000 | $0 | $224,000 |
| 2015 | $4,101 | $215,500 | $0 | $215,500 |
| 2014 | $3,729 | $203,300 | $0 | $203,300 |
Agents Affiliated with this Home
-
Theresa Lawyer

Seller's Agent in 2019
Theresa Lawyer
ELITE Realty Advisors
(781) 267-2551
5 in this area
20 Total Sales
-
Michael Eaton

Buyer's Agent in 2019
Michael Eaton
Conway - Hanover
(781) 738-2815
4 in this area
54 Total Sales
-
V
Seller's Agent in 2012
Virginia Harvey
William Raveis R.E. & Home Services
-
E
Buyer's Agent in 2012
Elaine Shea
Preferred Properties Realty, LLC
Map
Source: MLS Property Information Network (MLS PIN)
MLS Number: 71392911
APN: ROCK-000010-000000-000019-000004-11
- 10 Apple Ct
- 5 Redwood Ct
- 150 High St
- 62 High St
- 26 Cherry Blossom Way Unit 50
- 214 Washington St Unit 28
- 9 Damon Farm Way Unit 9
- 612 Whiting St
- 601 Hingham St
- 1193 Main St Unit C1
- 556 Hingham St
- 1239 Main St
- 5 Hobart Ln Unit 5
- 261 Gardner St
- 1015 Webster St
- 18 Midfield Dr
- 208 Hingham St
- 1163 Webster St
- 159 Gardner St
- 1 Kerri Ln
