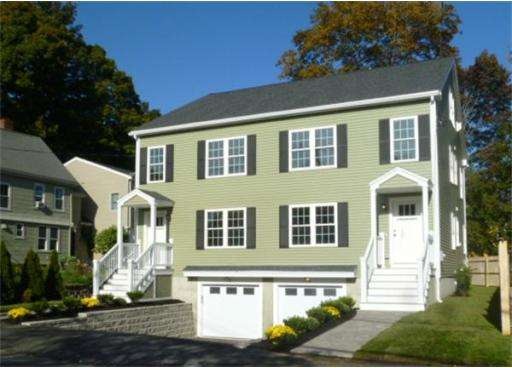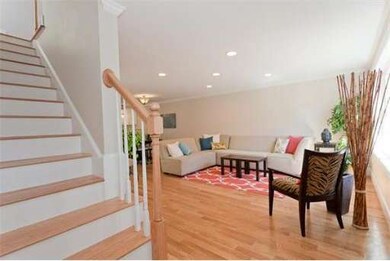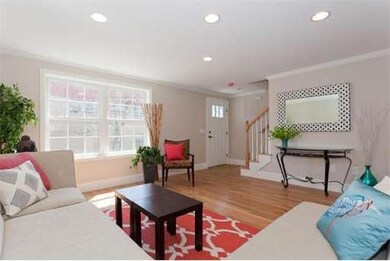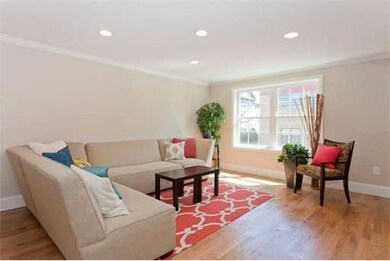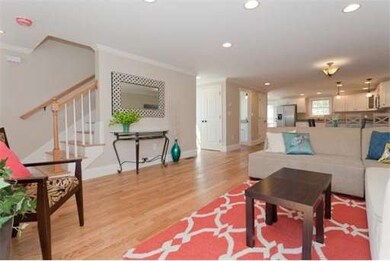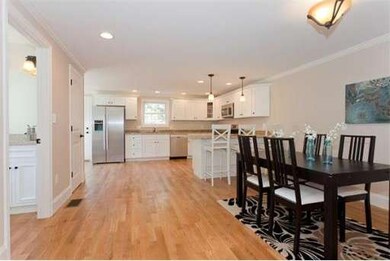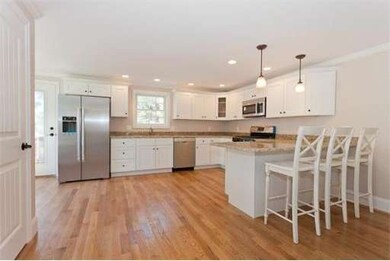
11 Walnut St Arlington, MA 02476
Arlington Heights NeighborhoodAbout This Home
As of August 2020Stunning BRAND NEW Town-home! Perfect for entertaining or just hanging out, this open floor plan home has all the bells & whistles! Special features include hardwood floors, recessed lighting, high end granite/Stainless Steele BOSCH kitchen w/breakfast bar, first floor laundry, large bedrooms, great storage plus a bonus open concept office area on the 2nd floor. The entire third floor boasts an exquisite master suite with walk-in closet, gas fireplace & stone tiled bathroom with jacuzzi tub! All of this + central air, great yard & 2 car garage! Ideally situated half way between the center and the Heights, this Brackett School beauty also has great accessibility to the bikepath, loads of shops & restaurants & easy bus access (77 stops on the corner) into Cambridge and Alewife T into Boston! Property still under construction - pictures in MLS are of nearly identical (different counter-tops/ tile etc) units built by same builder.
Last Agent to Sell the Property
Gibson Sotheby's International Realty Listed on: 09/26/2014

Property Details
Home Type
Condominium
Est. Annual Taxes
$11,621
Year Built
2014
Lot Details
0
Listing Details
- Unit Level: 1
- Special Features: None
- Property Sub Type: Condos
- Year Built: 2014
Interior Features
- Has Basement: Yes
- Fireplaces: 1
- Primary Bathroom: Yes
- Number of Rooms: 7
- Amenities: Public Transportation, Shopping, Park, Walk/Jog Trails, Bike Path
- Electric: Circuit Breakers
- Energy: Insulated Windows, Prog. Thermostat
- Flooring: Tile, Hardwood
- Insulation: Full
- Interior Amenities: Cable Available
- Bedroom 2: Second Floor
- Bedroom 3: Second Floor
- Bathroom #1: First Floor
- Bathroom #2: Second Floor
- Bathroom #3: Third Floor
- Kitchen: First Floor
- Laundry Room: First Floor
- Living Room: First Floor
- Master Bedroom: Third Floor
- Master Bedroom Description: Bathroom - Full, Closet - Walk-in, Flooring - Hardwood, Recessed Lighting
- Dining Room: First Floor
Exterior Features
- Construction: Frame
- Exterior: Vinyl
Garage/Parking
- Garage Parking: Attached, Under
- Garage Spaces: 2
- Parking: Off-Street
- Parking Spaces: 2
Utilities
- Cooling Zones: 2
- Heat Zones: 2
- Hot Water: Natural Gas
- Utility Connections: for Gas Range, Washer Hookup
Condo/Co-op/Association
- Association Fee Includes: Master Insurance, Exterior Maintenance, Snow Removal
- Association Pool: No
- Management: Owner Association
- Pets Allowed: Yes
- No Units: 2
- Unit Building: 1
Ownership History
Purchase Details
Home Financials for this Owner
Home Financials are based on the most recent Mortgage that was taken out on this home.Similar Homes in Arlington, MA
Home Values in the Area
Average Home Value in this Area
Purchase History
| Date | Type | Sale Price | Title Company |
|---|---|---|---|
| Not Resolvable | $909,000 | None Available |
Mortgage History
| Date | Status | Loan Amount | Loan Type |
|---|---|---|---|
| Open | $681,750 | New Conventional | |
| Previous Owner | $200,000 | Credit Line Revolving | |
| Previous Owner | $488,000 | Adjustable Rate Mortgage/ARM | |
| Previous Owner | $99,000 | Credit Line Revolving | |
| Previous Owner | $425,000 | Adjustable Rate Mortgage/ARM | |
| Previous Owner | $4,000 | No Value Available |
Property History
| Date | Event | Price | Change | Sq Ft Price |
|---|---|---|---|---|
| 08/31/2020 08/31/20 | Sold | $909,000 | +1.1% | $475 / Sq Ft |
| 07/15/2020 07/15/20 | Pending | -- | -- | -- |
| 07/08/2020 07/08/20 | For Sale | $899,000 | 0.0% | $470 / Sq Ft |
| 11/10/2019 11/10/19 | Rented | $3,000 | 0.0% | -- |
| 10/29/2019 10/29/19 | Under Contract | -- | -- | -- |
| 10/05/2019 10/05/19 | For Rent | $3,000 | 0.0% | -- |
| 12/05/2014 12/05/14 | Sold | $705,000 | -2.7% | $368 / Sq Ft |
| 10/09/2014 10/09/14 | Pending | -- | -- | -- |
| 10/03/2014 10/03/14 | Price Changed | $724,900 | -0.6% | $379 / Sq Ft |
| 09/26/2014 09/26/14 | For Sale | $729,000 | -- | $381 / Sq Ft |
Tax History Compared to Growth
Tax History
| Year | Tax Paid | Tax Assessment Tax Assessment Total Assessment is a certain percentage of the fair market value that is determined by local assessors to be the total taxable value of land and additions on the property. | Land | Improvement |
|---|---|---|---|---|
| 2025 | $11,621 | $1,079,000 | $0 | $1,079,000 |
| 2024 | $11,073 | $1,045,600 | $0 | $1,045,600 |
| 2023 | $10,289 | $917,800 | $0 | $917,800 |
| 2022 | $10,138 | $887,700 | $0 | $887,700 |
| 2021 | $10,030 | $884,500 | $0 | $884,500 |
| 2020 | $9,614 | $869,300 | $0 | $869,300 |
| 2019 | $9,542 | $847,400 | $0 | $847,400 |
| 2018 | $9,383 | $773,500 | $0 | $773,500 |
| 2017 | $8,751 | $696,700 | $0 | $696,700 |
| 2016 | $8,927 | $697,400 | $0 | $697,400 |
| 2015 | $7,663 | $565,500 | $349,000 | $216,500 |
Agents Affiliated with this Home
-
Wei Wenny Fu

Seller's Agent in 2020
Wei Wenny Fu
Phoenix Real Estate
(781) 530-6118
3 in this area
61 Total Sales
-
Lin Shi
L
Seller Co-Listing Agent in 2020
Lin Shi
Phoenix Real Estate
(781) 354-2939
56 Total Sales
-
Dream Team
D
Buyer's Agent in 2020
Dream Team
Dreamega International Realty LLC
(617) 655-9357
236 Total Sales
-
B
Buyer's Agent in 2019
Brendan Sullivan
Keller Williams Realty Boston Northwest
-
Julie Gibson

Seller's Agent in 2014
Julie Gibson
Gibson Sotheby's International Realty
(781) 771-5760
90 in this area
246 Total Sales
-
Stephen Cafferky
S
Buyer's Agent in 2014
Stephen Cafferky
People's Choice Realty & Management
3 Total Sales
Map
Source: MLS Property Information Network (MLS PIN)
MLS Number: 71749164
APN: ARLI-000128A-000003-000011
- 990 Massachusetts Ave Unit 37
- 995 Mass Ave Unit 404
- 993 Massachusetts Ave Unit 127
- 1025 Massachusetts Ave Unit 204
- 1025 Massachusetts Ave Unit 304
- 1025 Massachusetts Ave Unit 404
- 1025 Massachusetts Ave Unit 211
- 1025 Massachusetts Ave Unit 210
- 1025 Massachusetts Ave Unit 205
- 506 Plan at Majestic Mill Brook
- 505 Plan at Majestic Mill Brook
- 415 Plan at Majestic Mill Brook
- 411 Plan at Majestic Mill Brook
- 404 Plan at Majestic Mill Brook
- 313 Plan at Majestic Mill Brook
- 312 Plan at Majestic Mill Brook
- 310 Plan at Majestic Mill Brook
- 409 Plan at Majestic Mill Brook
- 309 Plan at Majestic Mill Brook
- 308 Plan at Majestic Mill Brook
