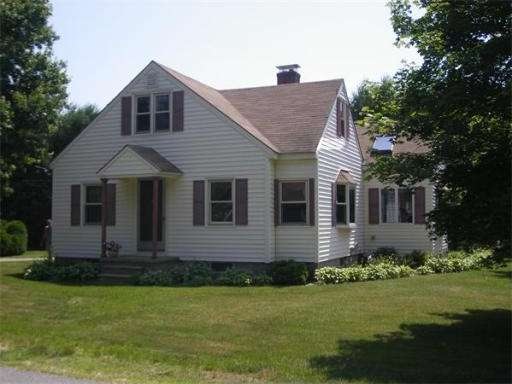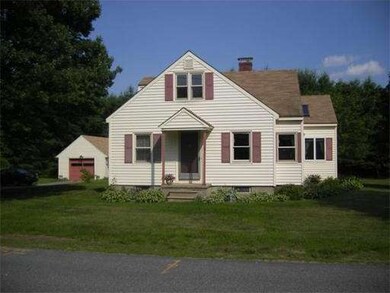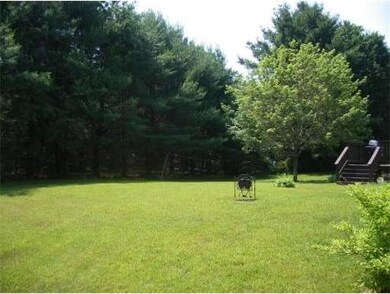
11 Warren St Georgetown, MA 01833
About This Home
As of February 2015Nicely maintained 4 Bdrm, 2 Bath Cape featuring FP LR, Open Concept Kitchen/DR w/ Cathedral Ceiling leading onto Deck. New Septic installed April 2012. Updated Andersen & Pella Windows & Vinyl Siding. 200Amp Circuit Panel & Hot Water/Furnace fueled by oil. Gas is your preference, a gas line from the street connects to the home. 6+ off-street parking w/1 Car Garage. If one-floor living is your style -- 2 Bdrms & Full Bath located on 1st Flr. 2nd Flr would be ideal for guest etc. MUST SEE!
Last Agent to Sell the Property
Susan Manning-Cardone
Real Homes Realty License #454001771 Listed on: 06/21/2012
Home Details
Home Type
Single Family
Est. Annual Taxes
$8,240
Year Built
1951
Lot Details
0
Listing Details
- Lot Description: Paved Drive, Level
- Special Features: None
- Property Sub Type: Detached
- Year Built: 1951
Interior Features
- Has Basement: Yes
- Fireplaces: 1
- Primary Bathroom: No
- Number of Rooms: 7
- Amenities: Walk/Jog Trails, Golf Course, Medical Facility, Highway Access, Public School
- Electric: 200 Amps
- Energy: Insulated Windows
- Flooring: Tile, Vinyl, Wall to Wall Carpet, Hardwood
- Insulation: Full
- Interior Amenities: Cable Available
- Basement: Full, Concrete Floor
- Bedroom 2: First Floor
- Bedroom 3: Second Floor
- Bedroom 4: Second Floor
- Bathroom #1: First Floor
- Bathroom #2: Second Floor
- Kitchen: First Floor
- Laundry Room: Basement
- Living Room: First Floor
- Master Bedroom: First Floor
- Master Bedroom Description: Hard Wood Floor
- Dining Room: First Floor
Exterior Features
- Construction: Frame
- Exterior: Vinyl
- Exterior Features: Deck - Wood
- Foundation: Concrete Block
Garage/Parking
- Garage Parking: Detached
- Garage Spaces: 1
- Parking: Off-Street, Tandem, Paved Driveway
- Parking Spaces: 6
Utilities
- Heat Zones: 1
- Hot Water: Oil
Ownership History
Purchase Details
Purchase Details
Purchase Details
Similar Home in Georgetown, MA
Home Values in the Area
Average Home Value in this Area
Purchase History
| Date | Type | Sale Price | Title Company |
|---|---|---|---|
| Quit Claim Deed | -- | None Available | |
| Quit Claim Deed | -- | -- | |
| Quit Claim Deed | -- | -- |
Mortgage History
| Date | Status | Loan Amount | Loan Type |
|---|---|---|---|
| Previous Owner | $100,000 | Credit Line Revolving | |
| Previous Owner | $194,500 | Stand Alone Refi Refinance Of Original Loan | |
| Previous Owner | $57,000 | Credit Line Revolving | |
| Previous Owner | $209,000 | New Conventional | |
| Previous Owner | $243,900 | New Conventional | |
| Previous Owner | $65,000 | No Value Available | |
| Previous Owner | $13,720 | No Value Available |
Property History
| Date | Event | Price | Change | Sq Ft Price |
|---|---|---|---|---|
| 02/26/2015 02/26/15 | Sold | $329,950 | -1.5% | $166 / Sq Ft |
| 01/17/2015 01/17/15 | Pending | -- | -- | -- |
| 01/05/2015 01/05/15 | For Sale | $334,900 | +9.8% | $169 / Sq Ft |
| 09/04/2012 09/04/12 | Sold | $304,900 | -4.7% | $154 / Sq Ft |
| 07/13/2012 07/13/12 | Pending | -- | -- | -- |
| 06/21/2012 06/21/12 | For Sale | $319,900 | -- | $161 / Sq Ft |
Tax History Compared to Growth
Tax History
| Year | Tax Paid | Tax Assessment Tax Assessment Total Assessment is a certain percentage of the fair market value that is determined by local assessors to be the total taxable value of land and additions on the property. | Land | Improvement |
|---|---|---|---|---|
| 2025 | $8,240 | $745,000 | $257,700 | $487,300 |
| 2024 | $7,556 | $602,100 | $177,800 | $424,300 |
| 2023 | $5,923 | $456,300 | $177,800 | $278,500 |
| 2022 | $6,098 | $433,100 | $154,600 | $278,500 |
| 2021 | $5,619 | $353,600 | $154,600 | $199,000 |
| 2020 | $5,629 | $353,600 | $154,600 | $199,000 |
| 2019 | $5,532 | $350,600 | $151,600 | $199,000 |
| 2018 | $5,568 | $350,600 | $151,600 | $199,000 |
| 2017 | $5,460 | $336,800 | $151,600 | $185,200 |
| 2016 | $5,151 | $324,600 | $151,600 | $173,000 |
| 2015 | $4,846 | $302,300 | $151,600 | $150,700 |
| 2014 | $4,247 | $302,300 | $151,600 | $150,700 |
Agents Affiliated with this Home
-

Seller's Agent in 2015
Aki Taheri
Berkshire Hathaway HomeServices Verani Realty
(617) 771-0045
5 Total Sales
-

Buyer's Agent in 2015
Joan Skomurski
Cameron Prestige, LLC
(978) 979-0543
39 Total Sales
-
S
Seller's Agent in 2012
Susan Manning-Cardone
Real Homes Realty
Map
Source: MLS Property Information Network (MLS PIN)
MLS Number: 71400295
APN: GEOR-000019-000000-000000-000044-000044






