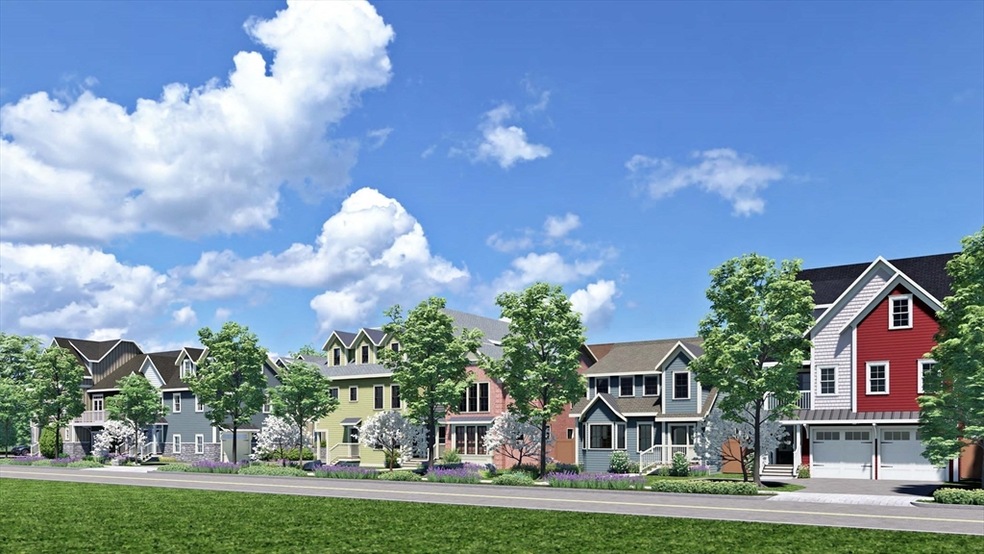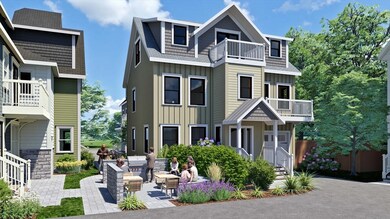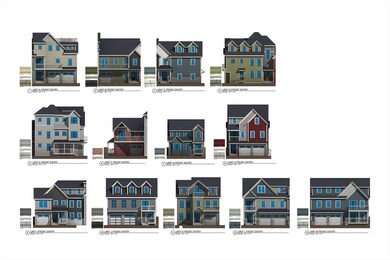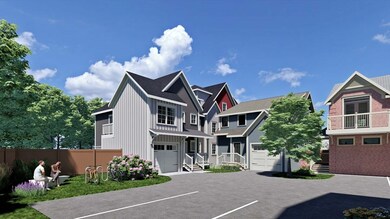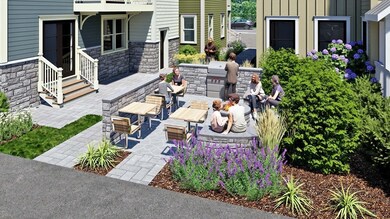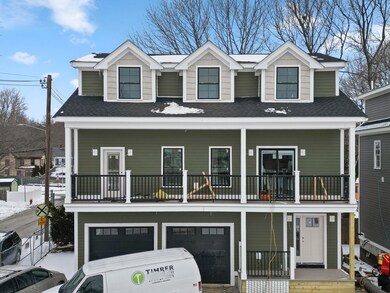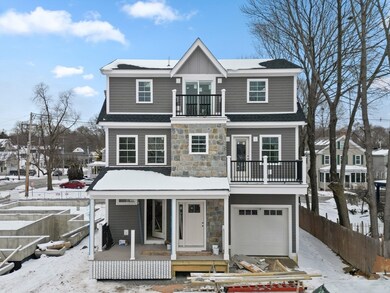11 Washington St Unit 10 Ipswich, MA 01938
Estimated payment $6,544/month
Highlights
- Marina
- Deck
- Vaulted Ceiling
- Open Floorplan
- Property is near public transit
- Wood Flooring
About This Home
Ipswich's premier new construction luxury town-home development presents thirteen uniquely designed residences, each offering various square footage, two-four bedrooms, two & one-half -four baths and single or double-car garages. Several units are freestanding, with numerous upgrades included in the base price by a premier builder.Additional upgrades such as an elevator are available to customize each home. All units will offer private outdoor space, whether it is a patio, a deck or a roof top deck. Location offers walking distance to town with many shops & restaurants. Near the commuter rail, and the resident privilege of the wonderful Crane Beach.
Property Details
Home Type
- Condominium
Year Built
- Built in 2025
HOA Fees
- $295 Monthly HOA Fees
Parking
- 1 Car Attached Garage
- Parking Storage or Cabinetry
- Garage Door Opener
- Open Parking
- Off-Street Parking
- Deeded Parking
Home Design
- Entry on the 1st floor
- Frame Construction
- Shingle Roof
Interior Spaces
- 2,139 Sq Ft Home
- 3-Story Property
- Open Floorplan
- Crown Molding
- Vaulted Ceiling
- Recessed Lighting
- Insulated Windows
- Sliding Doors
- Insulated Doors
- Living Room with Fireplace
- Home Office
- Basement
Kitchen
- Breakfast Bar
- Stove
- Range
- Microwave
- Plumbed For Ice Maker
- Dishwasher
- Kitchen Island
- Solid Surface Countertops
Flooring
- Wood
- Ceramic Tile
Bedrooms and Bathrooms
- 3 Bedrooms
- Primary bedroom located on second floor
- Walk-In Closet
- Bathtub Includes Tile Surround
- Separate Shower
Laundry
- Laundry on upper level
- Washer and Gas Dryer Hookup
Outdoor Features
- Balcony
- Deck
Location
- Property is near public transit
- Property is near schools
Utilities
- Forced Air Heating and Cooling System
- 3 Cooling Zones
- 3 Heating Zones
- Heating System Uses Natural Gas
- 200+ Amp Service
Additional Features
- Energy-Efficient Thermostat
- End Unit
Listing and Financial Details
- Assessor Parcel Number 1956037
Community Details
Overview
- Association fees include insurance, road maintenance, ground maintenance, snow removal, trash, reserve funds
- 13 Units
- Wash Station Village Community
- Near Conservation Area
Amenities
- Shops
Recreation
- Marina
- Park
- Jogging Path
- Bike Trail
Map
Home Values in the Area
Average Home Value in this Area
Property History
| Date | Event | Price | List to Sale | Price per Sq Ft |
|---|---|---|---|---|
| 04/01/2025 04/01/25 | Pending | -- | -- | -- |
| 03/05/2025 03/05/25 | For Sale | $999,000 | -- | $467 / Sq Ft |
Source: MLS Property Information Network (MLS PIN)
MLS Number: 73341545
- 11 Washington St Unit 11
- 11 Washington St
- 11 Washington St Unit 7
- 11 Washington St Unit 5
- 11 Washington St Unit 4
- 11 Washington St Unit 12
- 11 Washington St Unit Nine
- 50 Market St Unit 2
- 50-56 Market St
- 21 Brownville Ave
- 0 Lanes End
- 16 Elm St
- 38 Kimball Ave Unit 5
- 20 Summer St Unit 20
- 128 High St Unit 4
- 57 East St
- 6 Mayfair Ct
- 24 River Point Dr Unit 6
- 500 Colonial Dr Unit 3
- 24 Primrose Ln Unit 24
