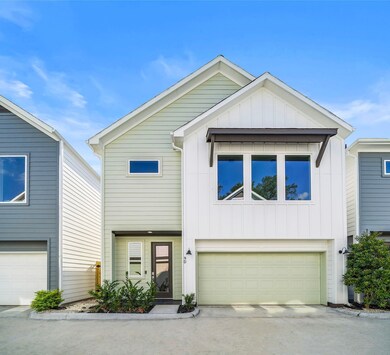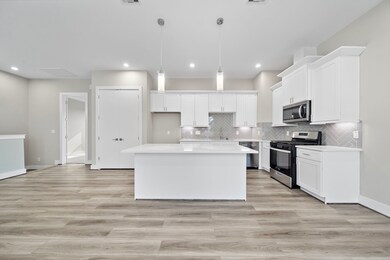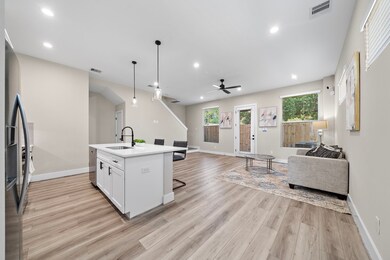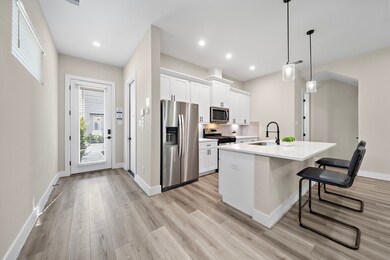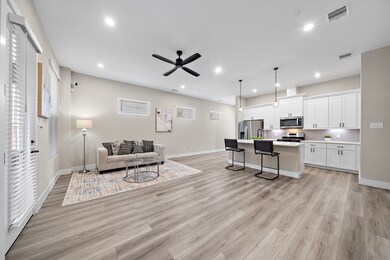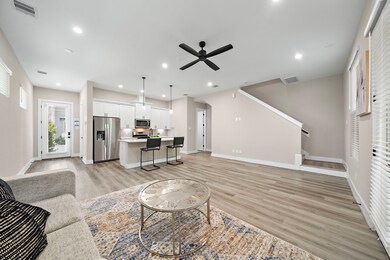11 Wellford St Unit G Houston, TX 77022
Northside-Northline NeighborhoodEstimated payment $2,382/month
Highlights
- New Construction
- High Ceiling
- 2 Car Attached Garage
- Traditional Architecture
- Family Room Off Kitchen
- Double Vanity
About This Home
An exceptional opportunity awaits in this pristine, newly constructed home located in the sought-after Greater Independence Heights area. Offering an effortless commute, you are just 9 minutes from the energy of Downtown Houston and moments from the conveniences of the Inner 610 Loop.
Step inside to discover an expansive open-concept layout, first floor living where soaring ceilings and abundant natural light create a welcoming ambiance. The living, dining, and kitchen areas flow together harmoniously, unified by elegant and low-maintenance luxury vinyl plank flooring. The gourmet kitchen is the heart of the home, featuring modern appliances and lots counter space.
Retreat to the tranquil primary suite, a private sanctuary, a generous walk-in closet and a spa-like ensuite bathroom. Unwind in the oversized walk-in shower. The private, easy-to-maintain backyard offers a perfect setting dining and weekend entertaining. The residence is situated within an exclusive gated community.
Home Details
Home Type
- Single Family
Est. Annual Taxes
- $6,835
Year Built
- Built in 2025 | New Construction
Lot Details
- 1,870 Sq Ft Lot
- West Facing Home
- Back Yard Fenced
HOA Fees
- $70 Monthly HOA Fees
Parking
- 2 Car Attached Garage
Home Design
- Traditional Architecture
- Slab Foundation
- Composition Roof
- Cement Siding
Interior Spaces
- 1,553 Sq Ft Home
- 2-Story Property
- Wired For Sound
- High Ceiling
- Formal Entry
- Family Room Off Kitchen
- Living Room
- Dining Room
- Open Floorplan
Kitchen
- Gas Oven
- Gas Range
- Microwave
- Dishwasher
- Kitchen Island
- Self-Closing Drawers and Cabinet Doors
- Disposal
Flooring
- Carpet
- Tile
- Vinyl Plank
- Vinyl
Bedrooms and Bathrooms
- 3 Bedrooms
- Double Vanity
- Bathtub with Shower
- Separate Shower
Home Security
- Security System Owned
- Fire and Smoke Detector
Schools
- Burbank Elementary School
- Burbank Middle School
- Sam Houston Math Science And Technology Center High School
Utilities
- Central Heating and Cooling System
- Heating System Uses Gas
Community Details
Overview
- Beacon Residential Managment Association, Phone Number (713) 466-1204
- Built by MTY BUILDERS
- Wellford Village Subdivision
Security
- Controlled Access
Map
Home Values in the Area
Average Home Value in this Area
Tax History
| Year | Tax Paid | Tax Assessment Tax Assessment Total Assessment is a certain percentage of the fair market value that is determined by local assessors to be the total taxable value of land and additions on the property. | Land | Improvement |
|---|---|---|---|---|
| 2025 | $6,835 | $308,110 | $68,001 | $240,109 |
| 2024 | $6,835 | $328,009 | $68,001 | $260,008 |
| 2023 | $548 | $27,200 | $27,200 | -- |
Property History
| Date | Event | Price | List to Sale | Price per Sq Ft |
|---|---|---|---|---|
| 11/27/2025 11/27/25 | For Sale | $329,999 | -- | $212 / Sq Ft |
Purchase History
| Date | Type | Sale Price | Title Company |
|---|---|---|---|
| Warranty Deed | -- | Providence Title Company |
Source: Houston Association of REALTORS®
MLS Number: 71403369
APN: 1463700010007
- Cypress Plan at Wellford Village
- Willow Plan at Wellford Village
- 45 Wellford St
- 44 Farrell St
- 56 Wellford St
- 61 Trenwood Ln
- 70 Burress St
- 5035 North Fwy
- 90 Burress St Unit B
- 90 Burress St Unit A
- 627 Glenburnie Dr
- 108 Fichter St
- 132 Grothe Ln
- 0 Burbank St Unit 9886770
- 119 Rebecca St
- 9625 Fulton St
- 216 Burress St
- 510 Victoria Dr
- 91 Burbank St
- 120 Rebecca St
- 9 Wellford St Unit F
- 8605 Meta St Unit A
- 5105 Airline Dr
- 32 Farrell St Unit A
- 44 Farrell St
- 8520 Madie Dr Unit 1301
- 8520 Madie Dr Unit 1311
- 8520 Madie Dr Unit 2205
- 8520 Madie Dr Unit 1104
- 8520 Madie Dr
- 74 Lyerly
- 90 Burress St
- 90 Burress St Unit B
- 830 Victoria Dr
- 8217 Fulton St
- 830 Victoria Dr Unit A
- 510 Gammon Dr
- 423 Gammon Dr
- 450 E Rogers St
- 4440 Castor St

