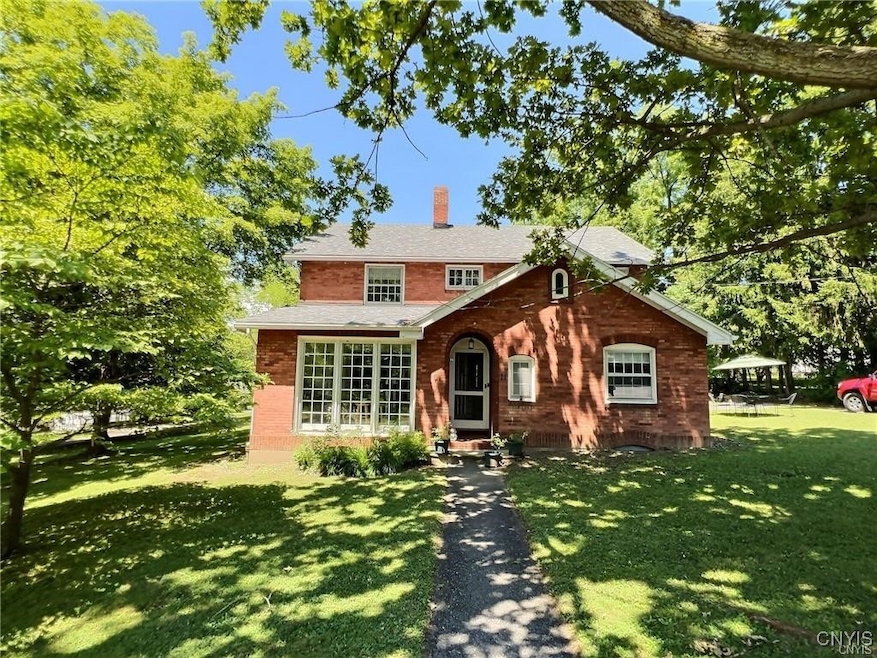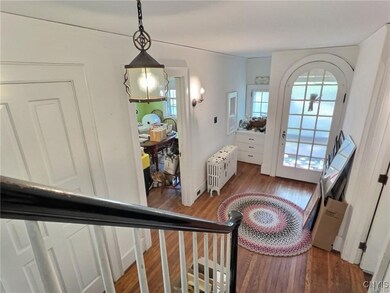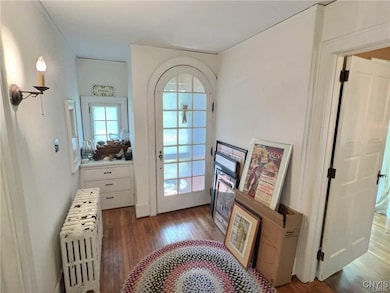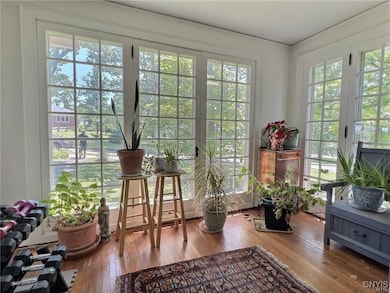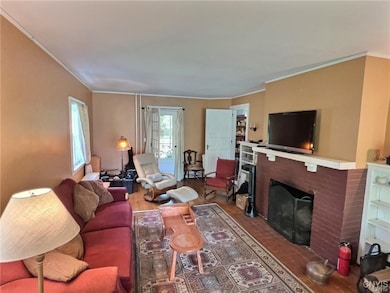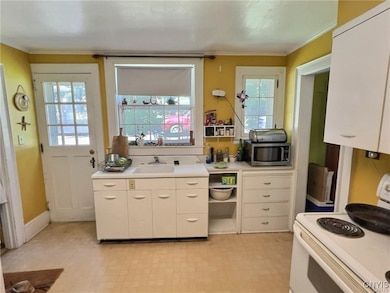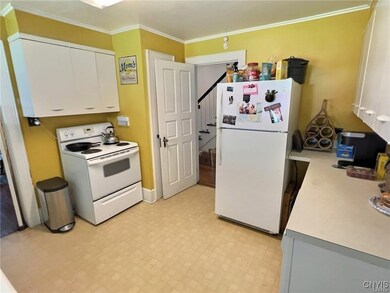11 Wells Rd Aurora, NY 13026
Estimated payment $2,098/month
Highlights
- Cape Cod Architecture
- 2 Fireplaces
- Formal Dining Room
- Wood Flooring
- Separate Formal Living Room
- Enclosed Patio or Porch
About This Home
Nestled in the heart of the charming Village of Aurora, this timeless brick home epitomizes classic elegance and thoughtful design. Featuring 3 bedrooms and 1.5 baths, this residence is a perfect blend of historic charm and modern amenities. The exterior showcases enduring brickwork. Step inside to discover meticulously preserved woodwork that graces the living areas, creating an ambiance of sophistication and comfort. The living room is a cozy retreat, featuring one of the home's two fireplaces, perfect for relaxing evenings. The sunroom is a highlight, bathed in natural light and offering a serene space to unwind. The dining area is ideal for family meals or intimate gatherings. The upstairs bedrooms are generously sized, providing comfortable and inviting retreats for everyone in the household. The primary bedroom boasts its own fireplace, adding a touch of luxury and warmth. Situated within walking distance to the Village proper and the serene shores of Cayuga Lake, this property offers the best of both worlds: a peaceful, village lifestyle with easy access to outdoor recreation and local amenities. Enjoy leisurely strolls to nearby shops, cafes, and the picturesque lakefront.
Listing Agent
Listing by Berkshire Hathaway HomeServices Heritage Realty Brokerage Phone: 607.423.4719 License #10491206226 Listed on: 01/15/2025

Home Details
Home Type
- Single Family
Est. Annual Taxes
- $4,923
Year Built
- Built in 1929
Lot Details
- 0.45 Acre Lot
- Lot Dimensions are 115x170
- Rectangular Lot
Parking
- 1 Car Attached Garage
- Driveway
Home Design
- Cape Cod Architecture
- Brick Exterior Construction
- Poured Concrete
Interior Spaces
- 1,795 Sq Ft Home
- 1-Story Property
- 2 Fireplaces
- Entrance Foyer
- Separate Formal Living Room
- Formal Dining Room
- Basement Fills Entire Space Under The House
Kitchen
- Electric Oven
- Electric Range
- Dishwasher
Flooring
- Wood
- Vinyl
Bedrooms and Bathrooms
- 3 Bedrooms
Laundry
- Laundry Room
- Laundry on main level
Outdoor Features
- Enclosed Patio or Porch
Utilities
- Heating System Uses Oil
- Radiant Heating System
- Hot Water Heating System
- Oil Water Heater
Listing and Financial Details
- Tax Lot 15
- Assessor Parcel Number 053401-182-017-0001-015-000-0000
Map
Home Values in the Area
Average Home Value in this Area
Tax History
| Year | Tax Paid | Tax Assessment Tax Assessment Total Assessment is a certain percentage of the fair market value that is determined by local assessors to be the total taxable value of land and additions on the property. | Land | Improvement |
|---|---|---|---|---|
| 2024 | $5,806 | $258,400 | $60,000 | $198,400 |
| 2023 | $5,593 | $258,400 | $60,000 | $198,400 |
| 2022 | $5,632 | $258,400 | $60,000 | $198,400 |
| 2021 | $5,596 | $195,100 | $35,000 | $160,100 |
| 2020 | $5,473 | $195,100 | $35,000 | $160,100 |
| 2019 | $607 | $195,100 | $35,000 | $160,100 |
| 2018 | $5,180 | $195,100 | $35,000 | $160,100 |
| 2017 | $5,244 | $195,100 | $35,000 | $160,100 |
| 2016 | $5,053 | $195,100 | $35,000 | $160,100 |
| 2015 | -- | $195,100 | $35,000 | $160,100 |
| 2014 | -- | $180,900 | $22,000 | $158,900 |
Property History
| Date | Event | Price | List to Sale | Price per Sq Ft |
|---|---|---|---|---|
| 07/14/2025 07/14/25 | Pending | -- | -- | -- |
| 01/15/2025 01/15/25 | For Sale | $325,000 | -- | $181 / Sq Ft |
Source: Cortland County Board of REALTORS®
MLS Number: S1584697
APN: 053401-182-017-0001-015-000-0000
- 246 Main St
- 11 Woods End
- 10 Woods End
- 237 Main St
- 245 Main St
- 30 Wells Rd
- 326 Main St
- 13 Main St
- 556 Main St
- 2355 Sunset Beach Dr
- 901 Sherwood Rd
- 2203 State Route 90
- 1051 Carpenter Rd
- 1979 State Route 90
- 1653 Honoco Rd
- 3625 State Route 90 Lot 4 & 4a&b
- 1320 Levanna Rd
- 5509 New York 89
- 6391 New York 89
- 2951 State Route 34b
Ask me questions while you tour the home.
