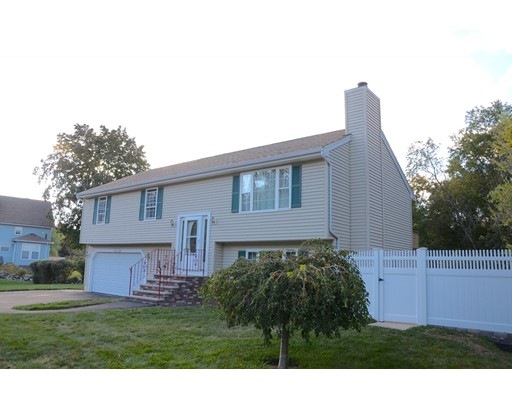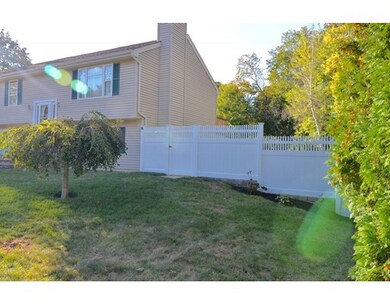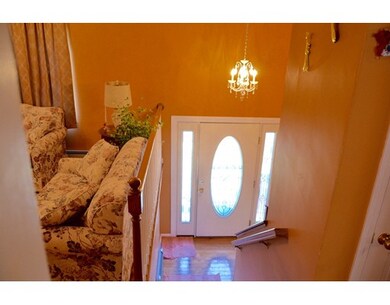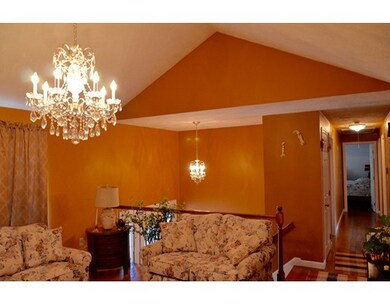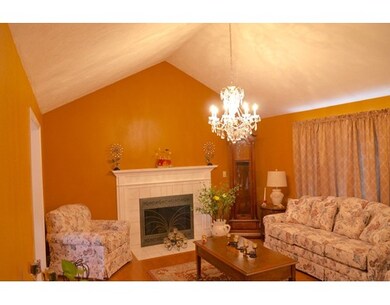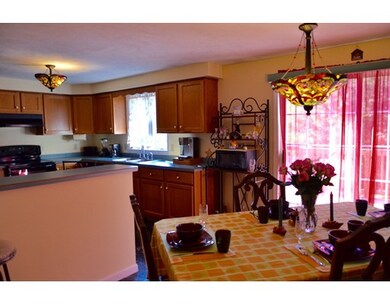
11 West St Methuen, MA 01844
The West End NeighborhoodAbout This Home
As of March 2018Welcome Home to this very well maintained & beautiful spilt entry home in Methuen, walking distance to the Marsh Grammar School. It features 5 rooms, 3 bedrooms, 2 full baths, a full finished basement, a 2 car garage, a 5 year old roof & also a extended room attached to the basement that can serve as an extra kitchen or a sitting area that was added on 2 years ago. This gorgeous home contains many great features including crystal chandeliers, a custom built fire place with a blower & a custom draining system for the rain. The backyard offers a stone fire pit for friendly gatherings, a custom brick grill for BBQs, a spacious & fairly new shed to store your outdoor tools & even a small garden with peach & plum trees. This home is truly one of a kind in the area and offers too many features to list. Schedule your showings today.
Last Agent to Sell the Property
Berkshire Hathaway HomeServices Verani Realty Methuen Listed on: 10/06/2015

Home Details
Home Type
Single Family
Est. Annual Taxes
$6,131
Year Built
1995
Lot Details
0
Listing Details
- Lot Description: Wooded, Paved Drive, Fenced/Enclosed
- Other Agent: 2.00
- Special Features: None
- Property Sub Type: Detached
- Year Built: 1995
Interior Features
- Appliances: Range, Dishwasher, Refrigerator, Vent Hood
- Fireplaces: 1
- Has Basement: Yes
- Fireplaces: 1
- Primary Bathroom: Yes
- Number of Rooms: 5
- Amenities: Shopping, Park, Highway Access, Public School
- Electric: 100 Amps
- Energy: Insulated Windows, Insulated Doors
- Flooring: Tile, Wall to Wall Carpet, Hardwood
- Insulation: Full
- Interior Amenities: Cable Available, Walk-up Attic
- Basement: Full, Finished, Walk Out, Interior Access, Garage Access
- Bedroom 2: First Floor, 13X15
- Bedroom 3: First Floor, 13X11
- Bathroom #1: First Floor
- Bathroom #2: Basement
- Kitchen: First Floor, 12X12
- Laundry Room: Basement
- Living Room: First Floor, 14X16
- Master Bedroom: First Floor, 12X17
- Master Bedroom Description: Flooring - Hardwood
- Dining Room: First Floor, 12X12
Exterior Features
- Roof: Asphalt/Fiberglass Shingles
- Construction: Frame
- Exterior: Vinyl
- Exterior Features: Deck - Wood, Storage Shed, Fenced Yard, Fruit Trees, Garden Area
- Foundation: Poured Concrete
Garage/Parking
- Garage Parking: Under, Garage Door Opener
- Garage Spaces: 2
- Parking: Improved Driveway, Paved Driveway
- Parking Spaces: 4
Utilities
- Cooling: None
- Heating: Oil, Other (See Remarks), Hot Water Baseboard
- Heat Zones: 1
- Hot Water: Oil
- Utility Connections: for Electric Dryer, Washer Hookup
Condo/Co-op/Association
- HOA: No
Schools
- Elementary School: Marsh
- Middle School: Marsh
Lot Info
- Assessor Parcel Number: 214-128-30C
Ownership History
Purchase Details
Home Financials for this Owner
Home Financials are based on the most recent Mortgage that was taken out on this home.Purchase Details
Home Financials for this Owner
Home Financials are based on the most recent Mortgage that was taken out on this home.Purchase Details
Purchase Details
Similar Homes in Methuen, MA
Home Values in the Area
Average Home Value in this Area
Purchase History
| Date | Type | Sale Price | Title Company |
|---|---|---|---|
| Not Resolvable | $375,000 | -- | |
| Not Resolvable | $352,500 | -- | |
| Deed | $138,000 | -- | |
| Deed | $138,000 | -- | |
| Deed | $20,000 | -- | |
| Deed | $20,000 | -- |
Mortgage History
| Date | Status | Loan Amount | Loan Type |
|---|---|---|---|
| Previous Owner | $282,000 | New Conventional | |
| Previous Owner | $100,000 | No Value Available |
Property History
| Date | Event | Price | Change | Sq Ft Price |
|---|---|---|---|---|
| 03/22/2018 03/22/18 | Sold | $375,000 | 0.0% | $203 / Sq Ft |
| 02/12/2018 02/12/18 | Pending | -- | -- | -- |
| 01/21/2018 01/21/18 | For Sale | $375,000 | +6.4% | $203 / Sq Ft |
| 12/01/2015 12/01/15 | Sold | $352,500 | -4.7% | $191 / Sq Ft |
| 10/21/2015 10/21/15 | Pending | -- | -- | -- |
| 10/06/2015 10/06/15 | For Sale | $369,900 | -- | $200 / Sq Ft |
Tax History Compared to Growth
Tax History
| Year | Tax Paid | Tax Assessment Tax Assessment Total Assessment is a certain percentage of the fair market value that is determined by local assessors to be the total taxable value of land and additions on the property. | Land | Improvement |
|---|---|---|---|---|
| 2025 | $6,131 | $579,500 | $245,000 | $334,500 |
| 2024 | $6,197 | $570,600 | $223,500 | $347,100 |
| 2023 | $5,834 | $498,600 | $198,600 | $300,000 |
| 2022 | $5,613 | $430,100 | $165,500 | $264,600 |
| 2021 | $5,331 | $404,200 | $157,300 | $246,900 |
| 2020 | $5,290 | $393,600 | $157,300 | $236,300 |
| 2019 | $5,003 | $352,600 | $140,700 | $211,900 |
| 2018 | $4,823 | $338,000 | $140,700 | $197,300 |
| 2017 | $4,632 | $316,200 | $140,700 | $175,500 |
| 2016 | $4,452 | $300,600 | $132,400 | $168,200 |
| 2015 | $4,336 | $297,000 | $132,400 | $164,600 |
Agents Affiliated with this Home
-
Madison Pyburn
M
Seller's Agent in 2018
Madison Pyburn
Berkshire Hathaway HomeServices Verani Realty Methuen
4 in this area
41 Total Sales
-
Maja Juric

Buyer's Agent in 2018
Maja Juric
United Brokers
(781) 462-5171
1 in this area
38 Total Sales
-
Alberto Nuñez

Seller's Agent in 2015
Alberto Nuñez
Berkshire Hathaway HomeServices Verani Realty Methuen
(978) 475-1009
3 in this area
20 Total Sales
-
Paul Reeves
P
Buyer's Agent in 2015
Paul Reeves
Coldwell Banker Realty - Newton
(617) 283-0164
2 Total Sales
Map
Source: MLS Property Information Network (MLS PIN)
MLS Number: 71915560
APN: METH-000214-000128-000030C
- 291 Pelham St
- 96 Harris St
- 10 Dunrobin Cir
- 10 Dunrobin Cir Unit 10
- 23 Harvard Ave
- 386 Forest St
- 15 Perley St
- 4 Tilbury Rd
- 73 Myrtle St
- 90 Butternut Ln
- 8 Piedmont St
- 38 Butternut Ln
- 20 Canobieola Rd
- 37 Summer Hill Rd
- 13 Silver Brook Rd
- 0 Nugget Hill Rd Unit 5045333
- 50 & 51 Jane St
- 280 & 290 Spring Rd
- 14 Youngfarm Rd
- 67 Elliott Ave
