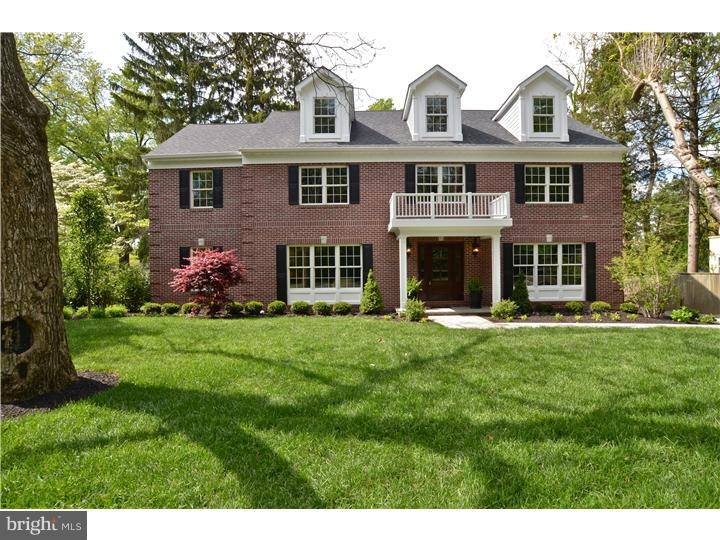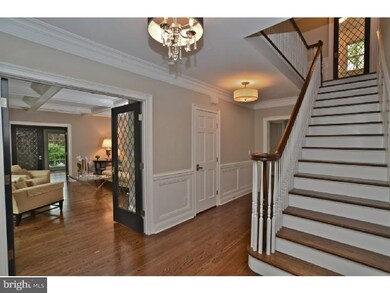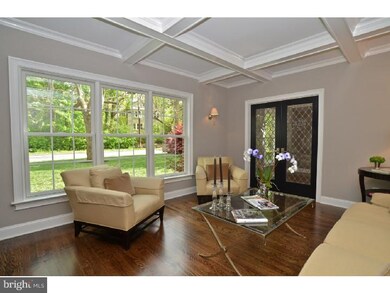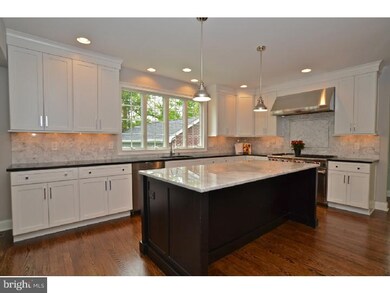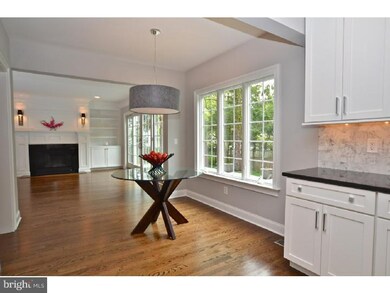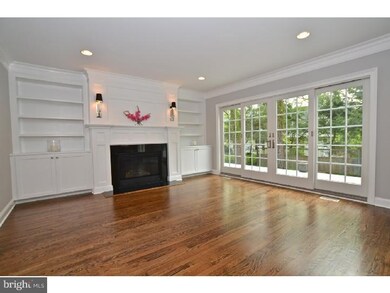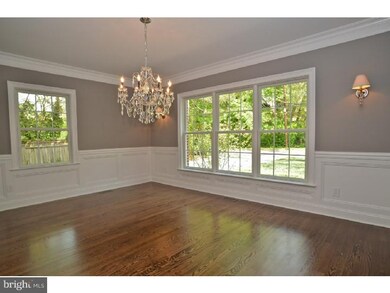
11 Westcott Rd Princeton, NJ 08540
Highlights
- Built in 2013
- Commercial Range
- Wood Flooring
- Community Park Elementary School Rated A+
- Colonial Architecture
- Attic
About This Home
As of April 2017Walk-to-Town, Western Section renovation just completed! Redesigned from the ground up(foundation original)to meet today's style of living. Experience the rush of modern selections & colors that open into rooms by the original leaded glass doors. Walls were moved, long windows & window seats were added along with a 3rd floor daybed to help one get lost in the afternoon sun or a summer breeze. Center hall entrance is flanked by formal living & dining rooms, a private study with sliders to side garden, eat-in kitchen w/ center island, Wolf double oven stove, Sub-Zero & breakfast room, great room with fireplace, custom book case/shelves & slider to huge blue-stone patio. The second floor offers Master Suite, Princess Suite, Jack-N-Jill & laundry room. The third level offers a 5th bedroom, full bath, open play area & nook! Custom mill work through out, coffered ceilings, hardwood on 1st & 2nd levels, open staircase to 3rd floor & finished basement. Simply Stunning!* Assessment & taxes listed are for old home!
Last Agent to Sell the Property
Coldwell Banker Residential Brokerage - Princeton Listed on: 05/08/2013

Home Details
Home Type
- Single Family
Est. Annual Taxes
- $21,312
Year Built
- Built in 2013
Lot Details
- 10,000 Sq Ft Lot
- Lot Dimensions are 100x100
- Level Lot
- Property is zoned R1
Parking
- 1 Car Detached Garage
- 2 Open Parking Spaces
Home Design
- Colonial Architecture
- Brick Exterior Construction
- Brick Foundation
- Shingle Roof
Interior Spaces
- Property has 3 Levels
- Skylights
- 1 Fireplace
- Stained Glass
- Family Room
- Living Room
- Dining Room
- Wood Flooring
- Finished Basement
- Basement Fills Entire Space Under The House
- Laundry on upper level
- Attic
Kitchen
- Double Oven
- Commercial Range
- Built-In Range
- Dishwasher
- Kitchen Island
Bedrooms and Bathrooms
- 5 Bedrooms
- En-Suite Primary Bedroom
- En-Suite Bathroom
- 4.5 Bathrooms
Outdoor Features
- Patio
- Porch
Schools
- Johnson Park Elementary School
- J Witherspoon Middle School
- Princeton High School
Utilities
- Forced Air Heating and Cooling System
- Heating System Uses Gas
- Natural Gas Water Heater
Community Details
- No Home Owners Association
Listing and Financial Details
- Tax Lot 00005
- Assessor Parcel Number 14-00003 02-00005
Ownership History
Purchase Details
Home Financials for this Owner
Home Financials are based on the most recent Mortgage that was taken out on this home.Purchase Details
Home Financials for this Owner
Home Financials are based on the most recent Mortgage that was taken out on this home.Purchase Details
Home Financials for this Owner
Home Financials are based on the most recent Mortgage that was taken out on this home.Similar Homes in Princeton, NJ
Home Values in the Area
Average Home Value in this Area
Purchase History
| Date | Type | Sale Price | Title Company |
|---|---|---|---|
| Deed | $1,695,000 | None Available | |
| Deed | $1,720,000 | Empire Title & Abstract Age | |
| Deed | $575,000 | None Available |
Mortgage History
| Date | Status | Loan Amount | Loan Type |
|---|---|---|---|
| Open | $1,356,000 | Adjustable Rate Mortgage/ARM | |
| Previous Owner | $1,290,000 | Adjustable Rate Mortgage/ARM | |
| Previous Owner | $500,000 | Unknown |
Property History
| Date | Event | Price | Change | Sq Ft Price |
|---|---|---|---|---|
| 04/21/2017 04/21/17 | Sold | $1,695,000 | -5.8% | -- |
| 03/07/2017 03/07/17 | Pending | -- | -- | -- |
| 02/01/2017 02/01/17 | For Sale | $1,799,000 | +4.6% | -- |
| 12/23/2013 12/23/13 | Sold | $1,720,000 | 0.0% | -- |
| 12/01/2013 12/01/13 | Off Market | $1,720,000 | -- | -- |
| 09/11/2013 09/11/13 | Price Changed | $1,995,000 | -5.0% | -- |
| 07/31/2013 07/31/13 | Price Changed | $2,099,000 | -6.5% | -- |
| 05/08/2013 05/08/13 | For Sale | $2,245,000 | +290.4% | -- |
| 08/08/2012 08/08/12 | Sold | $575,000 | -28.0% | -- |
| 06/22/2012 06/22/12 | Pending | -- | -- | -- |
| 02/10/2012 02/10/12 | Price Changed | $799,000 | -20.0% | -- |
| 11/18/2011 11/18/11 | For Sale | $999,000 | -- | -- |
Tax History Compared to Growth
Tax History
| Year | Tax Paid | Tax Assessment Tax Assessment Total Assessment is a certain percentage of the fair market value that is determined by local assessors to be the total taxable value of land and additions on the property. | Land | Improvement |
|---|---|---|---|---|
| 2024 | $38,794 | $1,543,100 | $714,000 | $829,100 |
| 2023 | $38,794 | $1,543,100 | $714,000 | $829,100 |
| 2022 | $37,528 | $1,543,100 | $714,000 | $829,100 |
| 2021 | $37,636 | $1,543,100 | $714,000 | $829,100 |
| 2020 | $37,343 | $1,543,100 | $714,000 | $829,100 |
| 2019 | $38,042 | $1,603,800 | $714,000 | $889,800 |
| 2018 | $37,401 | $1,603,800 | $714,000 | $889,800 |
| 2017 | $36,887 | $1,603,800 | $714,000 | $889,800 |
| 2016 | $36,310 | $1,603,800 | $714,000 | $889,800 |
| 2015 | $35,476 | $1,603,800 | $714,000 | $889,800 |
| 2014 | $35,043 | $1,603,800 | $714,000 | $889,800 |
Agents Affiliated with this Home
-

Seller's Agent in 2017
Barbara Blackwell
Callaway Henderson Sotheby's Int'l-Princeton
(609) 915-5000
54 in this area
90 Total Sales
-

Buyer's Agent in 2017
Anne Nosnitsky
BHHS Fox & Roach
(609) 468-0501
11 in this area
43 Total Sales
-

Seller's Agent in 2013
Heidi Hartmann
Coldwell Banker Residential Brokerage - Princeton
(609) 658-3771
63 in this area
102 Total Sales
-

Seller's Agent in 2012
Beatrice Bloom
Weichert Corporate
(609) 577-2989
111 in this area
160 Total Sales
Map
Source: Bright MLS
MLS Number: 1003439982
APN: 14-00003-02-00005
- 71 Leigh Ave
- 15 Hodge Rd
- 68 Morgan Place
- 240 Library Place
- 95 Westcott Rd
- 30 Maclean St
- 30 Lytle St
- 24 Birch Ave
- 79 Lafayette Rd
- 8 Greenholm St Unit 3
- 12-14 Quarry St
- 12 -14 Quarry
- 26 Bank St
- 22 Paul Robeson Place
- 20 Paul Robeson Place
- 132 Victoria Mews
- 87 Library Place
- 722 Avery Ln
- 721 Avery Ln
- 25 Palmer Square W Unit I
