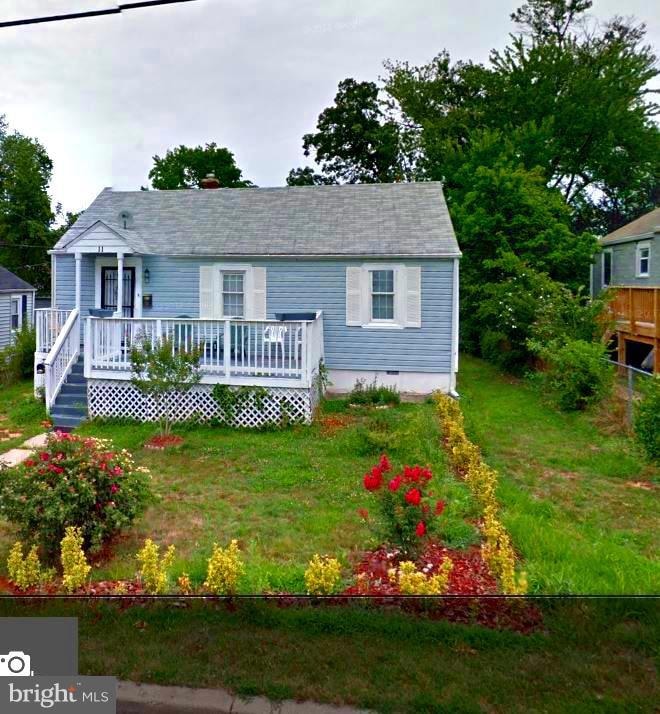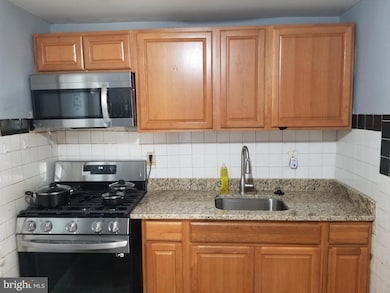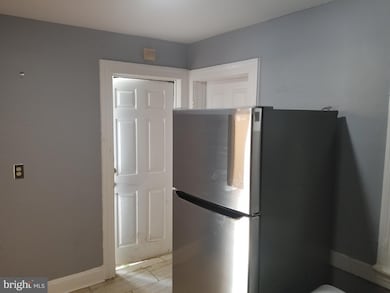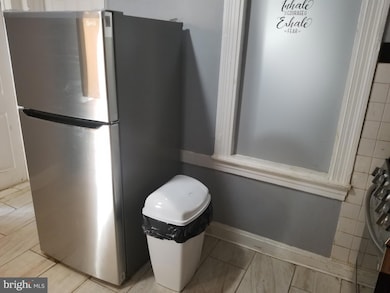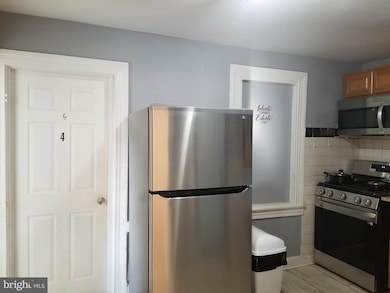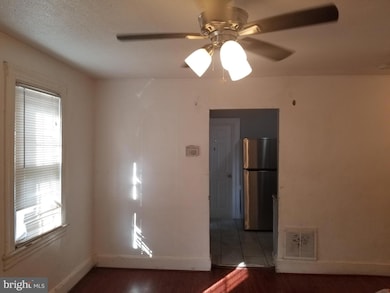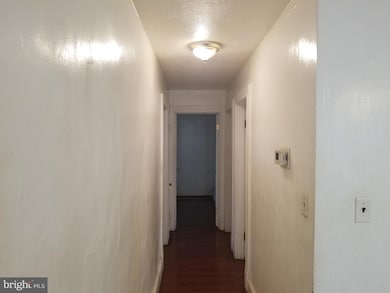11 Whist Place Capitol Heights, MD 20743
Highlights
- Raised Ranch Architecture
- No HOA
- Forced Air Heating and Cooling System
About This Home
Please Read Carefully. Single occupant only. This is a furnished room rental in a single family detached home. Ideal for working professionals such a travel nurses, Transitioning Employees, etc. that want to be in a safe location and newly renovated house. Each room has a private door with its own entrance and lock and comes with a Queen sized bed with a headboard, mattress and box spring, Night Stand, Lamp, and a closet. All rooms have a shared bathroom with the exception of one room which is a master bedroom with a private full bath. House is in close proximity Restaurants, Shopping, Super Markets, DC, . Rent includes all utilities such as Electric, water, gas and Wi-Fi. Prices start from $800
Listing Agent
(443) 622-8422 tolu10@hotmail.com Success Realty Group Inc. Listed on: 11/18/2025
Home Details
Home Type
- Single Family
Est. Annual Taxes
- $3,769
Year Built
- Built in 1942
Lot Details
- 6,850 Sq Ft Lot
Parking
- Off-Street Parking
Home Design
- Raised Ranch Architecture
- Block Foundation
Interior Spaces
- 996 Sq Ft Home
- Property has 2 Levels
- Basement
- Connecting Stairway
Bedrooms and Bathrooms
- 1 Main Level Bedroom
- 1 Full Bathroom
Schools
- Central High School
Utilities
- Forced Air Heating and Cooling System
- Natural Gas Water Heater
- Cable TV Available
Listing and Financial Details
- Residential Lease
- Security Deposit $2,100
- 12-Month Min and 24-Month Max Lease Term
- Available 11/18/25
- Assessor Parcel Number 17182001279
Community Details
Overview
- No Home Owners Association
- Maryland Park Subdivision
Pet Policy
- No Pets Allowed
Map
Source: Bright MLS
MLS Number: MDPG2183824
APN: 18-2001279
- 6301 Southern Ave
- 6213 Baltic St
- 6008 Addison Rd
- 312 62nd St NE Unit 4
- 323 62nd St NE
- 316 62nd St NE Unit 1
- 6006 Clay St NE
- 6006 Clay St NE Unit 102
- 324 61st St NE
- 324 61st St NE Unit 4
- 5532 B St SE
- 506 Eastern Ave NE Unit 102
- 506 Eastern Ave NE
- 910 Rollins Ave
- 419 Ashleaf Ave
- 5717 Dix St NE
- 312 57th St NE
- 5446 C St SE
- 88 54th St SE
- 513 58th St NE
