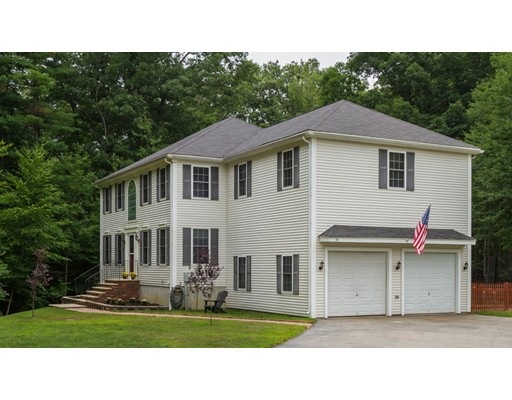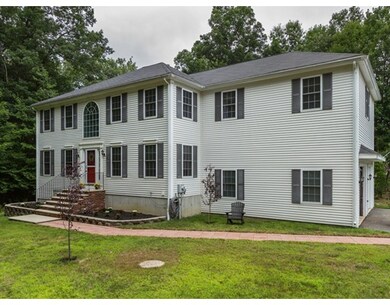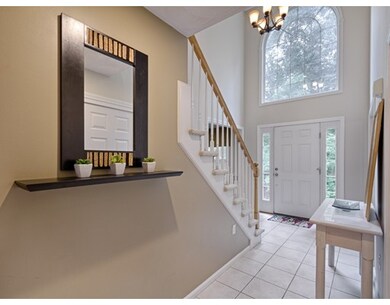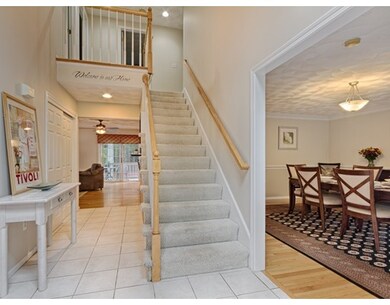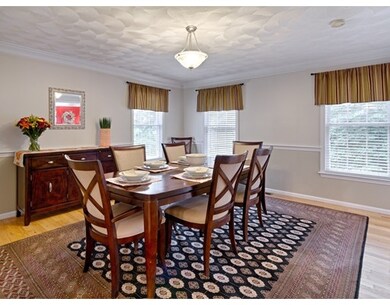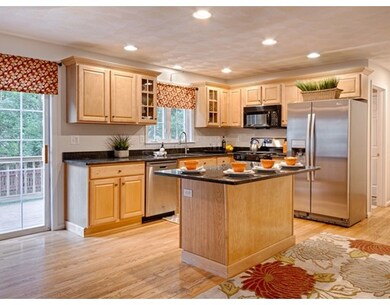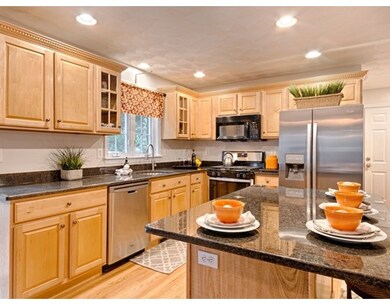
11 Whitewood Cir Amesbury, MA 01913
About This Home
As of July 2025FANTASTIC PRICE for desirable Pond Hill Estates!!! This spacious Colonial boasts brand new gorgeous granite counter tops, brand new stainless steel double door refrigerator, new stainless gas range and custom cabinetry. Enjoy the gas fireplace in the family room with open concept to kitchen. Generously sized dining room and sliders out to the deck let you entertain friends and family both formally or casually. The master suite features an enormous Zen-like master bath with whirlpool soaking tub & plenty of closet space. Need a media room, playroom or hobby spot? Plenty of space in the lower level of the home for you to decide. Central air will keep you cool in the summer and a heated two car garage offers warmth for New England winters. With well over an acre of land there is plenty of room for gardening or play. Make this well-maintained classic colonial home yours, you'll be glad that you did! Don't miss out.
Last Agent to Sell the Property
Bentley's Team
RE/MAX Bentley's Listed on: 01/01/2016
Home Details
Home Type
Single Family
Est. Annual Taxes
$12,263
Year Built
2001
Lot Details
0
Listing Details
- Lot Description: Wooded
- Property Type: Single Family
- Other Agent: 2.25
- Year Round: Yes
- Special Features: None
- Property Sub Type: Detached
- Year Built: 2001
Interior Features
- Appliances: Range, Dishwasher, Microwave, Refrigerator
- Fireplaces: 1
- Has Basement: Yes
- Fireplaces: 1
- Primary Bathroom: Yes
- Number of Rooms: 8
- Amenities: Shopping, Park, Walk/Jog Trails, Golf Course, Medical Facility, Laundromat, Bike Path
- Electric: 200 Amps
- Energy: Insulated Windows, Storm Windows, Insulated Doors, Storm Doors, Prog. Thermostat, Backup Generator
- Flooring: Tile, Wall to Wall Carpet, Hardwood
- Insulation: Full, Fiberglass
- Basement: Partially Finished
- Bedroom 2: Second Floor, 15X15
- Bedroom 3: Second Floor, 15X14
- Bedroom 4: Second Floor, 15X14
- Bathroom #1: First Floor, 8X6
- Bathroom #2: Second Floor, 12X7
- Bathroom #3: Second Floor, 13X11
- Kitchen: First Floor, 22X13
- Laundry Room: First Floor
- Living Room: First Floor, 15X14
- Master Bedroom: Second Floor, 24X22
- Master Bedroom Description: Ceiling Fan(s), Closet, Flooring - Wall to Wall Carpet, Recessed Lighting
- Dining Room: First Floor, 15X14
- Family Room: First Floor, 15X13
- Oth1 Room Name: Foyer
- Oth1 Dimen: 14X8
- Oth1 Dscrp: Ceiling - Cathedral, Flooring - Stone/Ceramic Tile, Window(s) - Picture
- Oth2 Room Name: Media Room
- Oth3 Room Name: Play Room
Exterior Features
- Roof: Asphalt/Fiberglass Shingles
- Construction: Frame
- Exterior: Vinyl
- Exterior Features: Deck - Wood, Fenced Yard, Solar Powered Area Lighting
- Foundation: Poured Concrete
- Beach Ownership: Public
Garage/Parking
- Garage Parking: Attached, Heated
- Garage Spaces: 2
- Parking: Off-Street
- Parking Spaces: 10
Utilities
- Cooling: Central Air
- Heating: Forced Air, Gas
- Cooling Zones: 2
- Heat Zones: 2
- Hot Water: Natural Gas, Tank
- Utility Connections: for Gas Range, Washer Hookup, Icemaker Connection, for Electric Dryer
- Sewer: City/Town Sewer
- Water: City/Town Water
Schools
- Elementary School: Cashman
- Middle School: Amesbury
- High School: Amesbury
Lot Info
- Assessor Parcel Number: M:60 B:0025
- Zoning: R
Multi Family
- Foundation: 37x32
- Sq Ft Incl Bsmt: Yes
Ownership History
Purchase Details
Home Financials for this Owner
Home Financials are based on the most recent Mortgage that was taken out on this home.Purchase Details
Home Financials for this Owner
Home Financials are based on the most recent Mortgage that was taken out on this home.Purchase Details
Home Financials for this Owner
Home Financials are based on the most recent Mortgage that was taken out on this home.Purchase Details
Home Financials for this Owner
Home Financials are based on the most recent Mortgage that was taken out on this home.Similar Homes in Amesbury, MA
Home Values in the Area
Average Home Value in this Area
Purchase History
| Date | Type | Sale Price | Title Company |
|---|---|---|---|
| Deed | $925,000 | -- | |
| Quit Claim Deed | -- | -- | |
| Deed | $419,900 | -- | |
| Deed | $334,900 | -- |
Mortgage History
| Date | Status | Loan Amount | Loan Type |
|---|---|---|---|
| Previous Owner | $394,250 | New Conventional | |
| Previous Owner | $362,000 | New Conventional | |
| Previous Owner | $229,900 | Purchase Money Mortgage | |
| Previous Owner | $150,000 | Purchase Money Mortgage |
Property History
| Date | Event | Price | Change | Sq Ft Price |
|---|---|---|---|---|
| 07/02/2025 07/02/25 | Sold | $925,000 | 0.0% | $275 / Sq Ft |
| 06/03/2025 06/03/25 | Pending | -- | -- | -- |
| 05/29/2025 05/29/25 | For Sale | $925,000 | +122.9% | $275 / Sq Ft |
| 04/20/2016 04/20/16 | Sold | $415,000 | -2.4% | $138 / Sq Ft |
| 02/14/2016 02/14/16 | Pending | -- | -- | -- |
| 01/01/2016 01/01/16 | For Sale | $425,000 | -- | $142 / Sq Ft |
Tax History Compared to Growth
Tax History
| Year | Tax Paid | Tax Assessment Tax Assessment Total Assessment is a certain percentage of the fair market value that is determined by local assessors to be the total taxable value of land and additions on the property. | Land | Improvement |
|---|---|---|---|---|
| 2025 | $12,263 | $801,500 | $254,800 | $546,700 |
| 2024 | $11,694 | $747,700 | $240,500 | $507,200 |
Agents Affiliated with this Home
-

Seller's Agent in 2025
Jamie Dee Frontiero
William Raveis Real Estate
(603) 205-4705
10 in this area
102 Total Sales
-

Buyer's Agent in 2025
Jennifer Mason
Homesmart Success Realty
(978) 995-4885
1 in this area
101 Total Sales
-
B
Seller's Agent in 2016
Bentley's Team
RE/MAX
Map
Source: MLS Property Information Network (MLS PIN)
MLS Number: 71944303
APN: AMES-000060-000000-000025
- 15 Whitewood Cir
- 143 Haverhill Rd
- 131 Kimball Rd
- 2 Thorndike Ave
- 12 Shore Rd
- 73 W Shore Rd
- 128 Kimball Rd
- 21 Burnside Ln
- 5 Moncrief St Unit 1
- 4 B St
- 2 Spencer Way
- 15 W Whitehall Rd Unit 43
- 3 Bear Hill Rd
- 15 Estes St
- 152 Kimball Rd
- 24 Allenclair Dr
- 13 Hoyt Ave
- 14 W Winkley St
- 151 Whitehall Rd
- 17 Estes St
