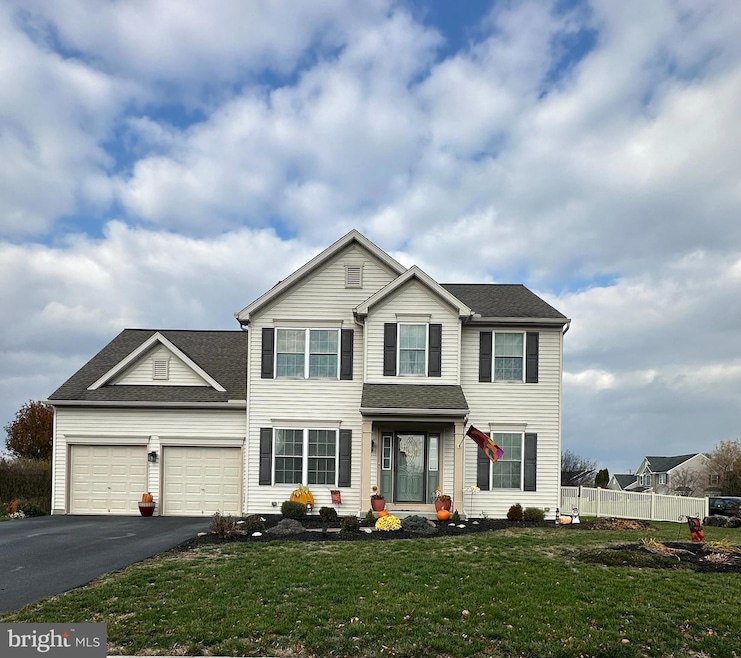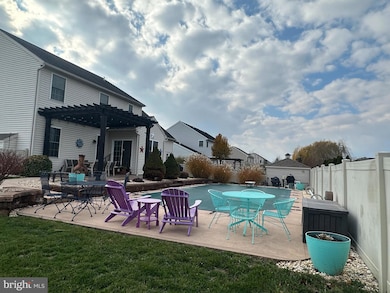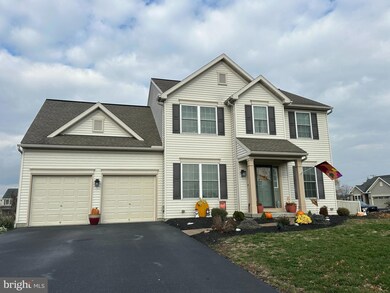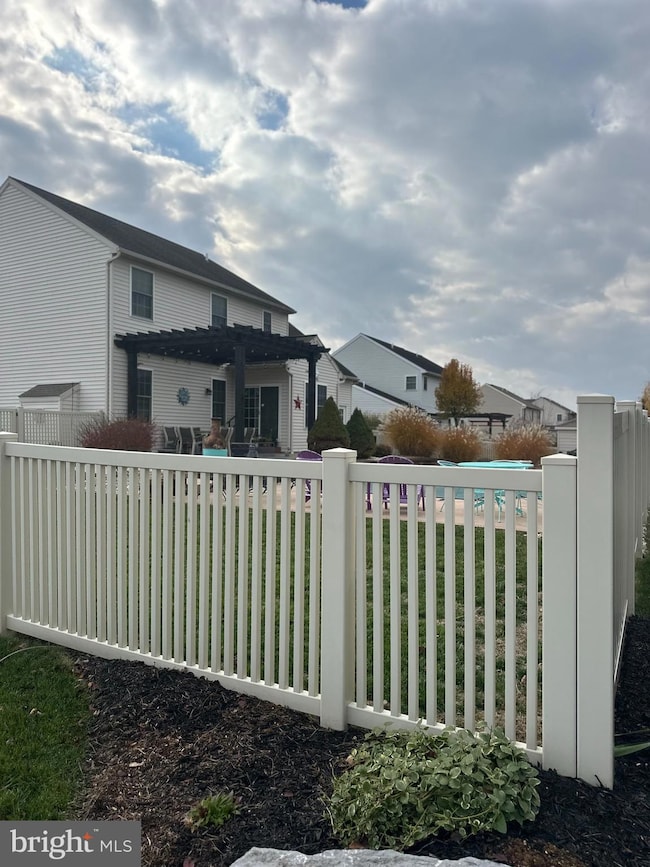11 Wickerberry Ln Palmyra, PA 17078
Estimated payment $3,744/month
Highlights
- Saltwater Pool
- Contemporary Architecture
- 2 Fireplaces
- Palmyra Area Senior High School Rated 9+
- Wood Flooring
- Game Room
About This Home
Welcome to your dream home in Palmyra! This beautifully maintained property offers modern upgrades, luxurious amenities, and plenty of space for entertaining both indoors and out. Interior Highlights Brand new hybrid HVAC system (heat pump + gas) with WiFi programmable thermostat – one of the most efficient systems available Freshly painted interior with hardwood floors on the main level Finished basement featuring new LVP flooring, built-in wet bar, extra storage, half bath, game room with pool table, egress window, and cozy fireplace Family room with a gas fireplace for added warmth and charm Formal dining room & sitting room with elegant tray ceilings All bedrooms equipped with ceiling fans Custom blinds installed on the first floor New microwave in the kitchen Exterior & Outdoor Living Fenced-in yard for privacy and security Valley Pools 16x32 saltwater pool (heated, 3–8 ft depth) with waterfall and lighted diving board – perfect for summer fun Stamped concrete patio with a beautiful pergola for outdoor gatherings Shed with electric for added convenience Extended garage with back man-door and 5 overhead storage racks Ring doorbell for smart home security Radon system installed for peace of mind Special Features Professionally installed Mountain Top Permanent Lighting system – WiFi controlled, customizable colors for holidays, sports teams, or any occasion Close to all Palmyra schools, making it an ideal location for families This home truly has it all – modern efficiency, stylish finishes, and incredible outdoor amenities. Don’t miss the chance to make 11 Wickerberry Ln your forever home!
Listing Agent
(717) 856-4481 judyloveshouses@gmail.com Coldwell Banker Realty License #RS320906 Listed on: 11/24/2025

Open House Schedule
-
Sunday, December 07, 20251:00 to 3:00 pm12/7/2025 1:00:00 PM +00:0012/7/2025 3:00:00 PM +00:00Add to Calendar
Home Details
Home Type
- Single Family
Est. Annual Taxes
- $6,655
Year Built
- Built in 2010
Lot Details
- 0.28 Acre Lot
- Extensive Hardscape
- Level Lot
- Cleared Lot
- Property is in excellent condition
HOA Fees
- $48 Monthly HOA Fees
Parking
- 2 Car Attached Garage
- Oversized Parking
- Parking Storage or Cabinetry
- Garage Door Opener
- On-Street Parking
- Off-Street Parking
Home Design
- Contemporary Architecture
- Poured Concrete
- Composition Roof
- Shingle Siding
- Vinyl Siding
- Active Radon Mitigation
- Stick Built Home
Interior Spaces
- Property has 2 Levels
- Bar
- Crown Molding
- Ceiling Fan
- 2 Fireplaces
- Window Treatments
- Family Room Off Kitchen
- Sitting Room
- Living Room
- Formal Dining Room
- Game Room
- Wood Flooring
- Fire and Smoke Detector
- Laundry Room
Kitchen
- Breakfast Room
- Gas Oven or Range
- Microwave
- Extra Refrigerator or Freezer
- Dishwasher
- Disposal
Bedrooms and Bathrooms
- 4 Bedrooms
Unfinished Basement
- Basement Fills Entire Space Under The House
- Sump Pump
Accessible Home Design
- More Than Two Accessible Exits
Outdoor Features
- Saltwater Pool
- Exterior Lighting
- Porch
Utilities
- Forced Air Heating and Cooling System
- Cooling System Utilizes Natural Gas
- 200+ Amp Service
- Natural Gas Water Heater
- Cable TV Available
Community Details
- Arbor Greene HOA
Listing and Financial Details
- Coming Soon on 12/4/25
- Assessor Parcel Number 28-2292160-352096-0000
Map
Home Values in the Area
Average Home Value in this Area
Tax History
| Year | Tax Paid | Tax Assessment Tax Assessment Total Assessment is a certain percentage of the fair market value that is determined by local assessors to be the total taxable value of land and additions on the property. | Land | Improvement |
|---|---|---|---|---|
| 2025 | $6,655 | $271,000 | $60,000 | $211,000 |
| 2024 | $6,167 | $271,000 | $60,000 | $211,000 |
| 2023 | $6,167 | $271,000 | $60,000 | $211,000 |
| 2022 | $6,009 | $271,000 | $60,000 | $211,000 |
| 2021 | $5,677 | $271,000 | $60,000 | $211,000 |
| 2020 | $5,600 | $271,000 | $60,000 | $211,000 |
| 2019 | $5,491 | $271,000 | $60,000 | $211,000 |
| 2018 | $5,273 | $263,000 | $60,000 | $203,000 |
| 2017 | $1,396 | $263,000 | $60,000 | $203,000 |
| 2016 | $4,932 | $263,000 | $60,000 | $203,000 |
| 2015 | -- | $263,000 | $60,000 | $203,000 |
| 2014 | -- | $262,400 | $60,000 | $202,400 |
Purchase History
| Date | Type | Sale Price | Title Company |
|---|---|---|---|
| Deed | $259,900 | None Available |
Mortgage History
| Date | Status | Loan Amount | Loan Type |
|---|---|---|---|
| Open | $200,000 | New Conventional |
Source: Bright MLS
MLS Number: PALN2023842
APN: 28-2292160-352096-0000
- 470 Sweetwater Dr
- 324 W Orchard Dr
- 105 Campbelltown Rd
- 1160 Park Dr
- 25 Hetrick Ct
- 542 S Lingle Ave
- 1325 Mill Pond Way
- 503 Barrington Ct
- 1027 S Green St
- 223 S Locust St
- 501 W Oak St
- 510 W Maple St
- 717 W Oak St
- 1105 Cambridge Ct
- 1003 Cambridge Ct
- 627 E Birch St
- 52 Springhaven Ct Unit 235
- 203 S Harrison St
- 820 W Maple St
- 322 E Cherry St
- 125 Farmshed Rd
- 770 S Lincoln St
- 1111 Cambridge Ct
- 802 Cambridge Ct
- 111 N Village Cir
- 103 E Cherry St Unit A
- 2006 Wexford Rd
- 33 N Lincoln St
- 1 E Broad St
- 2827 Horseshoe Pike
- 45 N Penn St
- 222 Hemlock Ct
- 1428 E Chocolate Ave
- 1132 E Chocolate Ave Unit C
- 1132 E Chocolate Ave Unit A
- 226 E Caracas Ave
- 118 Cocoa Ave
- 397 Vesper Rd
- 513 W Chocolate Ave Unit 1
- 550 Mount Pleasant Rd





