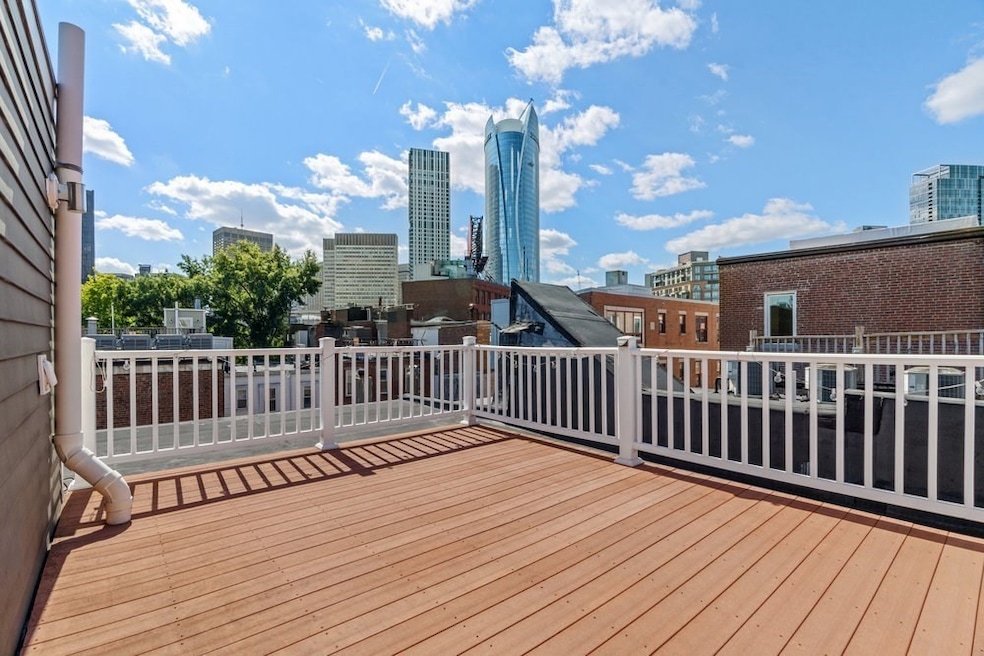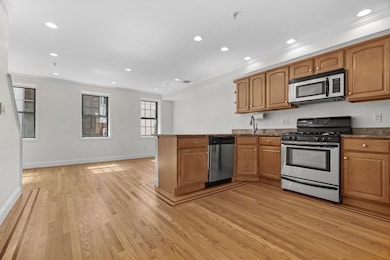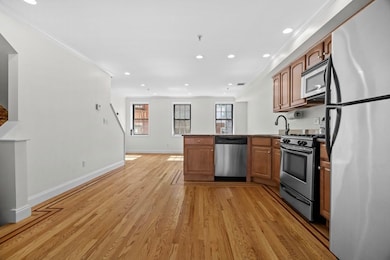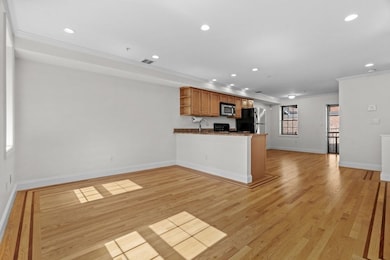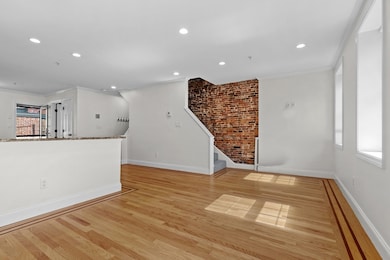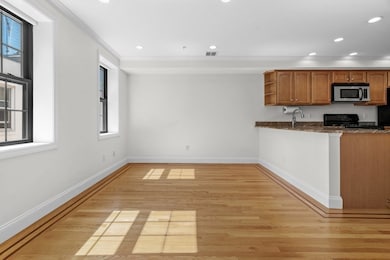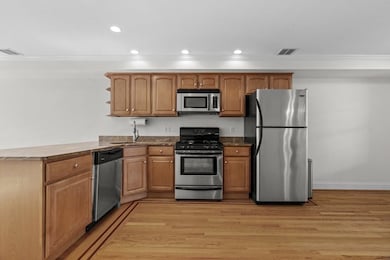11 Wiget St Unit 11-4 Boston, MA 02113
North End NeighborhoodEstimated payment $7,582/month
Highlights
- Marina
- 3-minute walk to Haymarket Station
- City View
- Medical Services
- No Units Above
- 1-minute walk to Cutillo Park
About This Home
This 2-bedroom, 2-bath penthouse duplex is your private sanctuary in the heart of the North End, offering the ultimate in city living with 3 private outdoor spaces – a deck off the master suite, a deck off the main living level, plus expansive private roof deck with breathtaking city views. This freshly painted, turnkey residence features an open kitchen with granite countertops, breakfast bar, and stainless-steel appliances, flowing into a separate dining area and spacious living room with direct access to your main level private deck. Gleaming hardwood floors, elegant crown molding, exposed brick accents, and floods of natural light. Primary bedroom features its own private deck, ensuite bath, and generous closet space. Central air, in-unit W/D, and alarm system. Urban living at its finest – the privacy of a home with the conveniences of the North End, Boston Public Market, Haymarket T station, and Rose Kennedy Greenway just outside your door. Ultra low HOA.
Property Details
Home Type
- Condominium
Est. Annual Taxes
- $11,630
Year Built
- Built in 1910
HOA Fees
- $281 Monthly HOA Fees
Home Design
- Entry on the 2nd floor
- Brick Exterior Construction
- Rubber Roof
Interior Spaces
- 1,099 Sq Ft Home
- 2-Story Property
- Insulated Windows
- Window Screens
- Dining Area
- City Views
Kitchen
- Range
- Microwave
- Dishwasher
- Disposal
Flooring
- Wood
- Ceramic Tile
Bedrooms and Bathrooms
- 2 Bedrooms
- Primary bedroom located on third floor
- 2 Full Bathrooms
- Separate Shower
Laundry
- Laundry on upper level
- Dryer
- Washer
Home Security
- Home Security System
- Intercom
- Door Monitored By TV
Outdoor Features
- Balcony
- Covered Deck
- Covered Patio or Porch
Location
- Property is near public transit
- Property is near schools
Additional Features
- No Units Above
- Forced Air Heating and Cooling System
Listing and Financial Details
- Assessor Parcel Number W:03 P:02497 S:008,4554140
Community Details
Overview
- Association fees include water, sewer, insurance, security, maintenance structure, snow removal
- 4 Units
- Mid-Rise Condominium
Amenities
- Medical Services
- Shops
- Coin Laundry
Recreation
- Marina
- Tennis Courts
- Community Pool
- Park
- Jogging Path
- Bike Trail
Pet Policy
- Pets Allowed
Map
Home Values in the Area
Average Home Value in this Area
Tax History
| Year | Tax Paid | Tax Assessment Tax Assessment Total Assessment is a certain percentage of the fair market value that is determined by local assessors to be the total taxable value of land and additions on the property. | Land | Improvement |
|---|---|---|---|---|
| 2025 | $11,630 | $1,004,300 | $0 | $1,004,300 |
| 2024 | $10,788 | $989,700 | $0 | $989,700 |
| 2023 | $10,519 | $979,400 | $0 | $979,400 |
| 2022 | $10,246 | $941,700 | $0 | $941,700 |
| 2021 | $10,048 | $941,700 | $0 | $941,700 |
| 2020 | $10,197 | $965,600 | $0 | $965,600 |
| 2019 | $9,422 | $893,900 | $0 | $893,900 |
| 2018 | $8,923 | $851,400 | $0 | $851,400 |
| 2017 | $8,751 | $826,300 | $0 | $826,300 |
| 2016 | $8,656 | $786,900 | $0 | $786,900 |
| 2015 | $8,599 | $710,100 | $0 | $710,100 |
| 2014 | $8,035 | $638,700 | $0 | $638,700 |
Property History
| Date | Event | Price | List to Sale | Price per Sq Ft |
|---|---|---|---|---|
| 11/11/2025 11/11/25 | Price Changed | $1,199,000 | -4.0% | $1,091 / Sq Ft |
| 09/24/2025 09/24/25 | For Sale | $1,249,000 | -- | $1,136 / Sq Ft |
Purchase History
| Date | Type | Sale Price | Title Company |
|---|---|---|---|
| Condominium Deed | $1,050,000 | -- | |
| Condominium Deed | $1,050,000 | -- | |
| Deed | -- | -- | |
| Deed | -- | -- | |
| Deed | $670,000 | -- | |
| Deed | $670,000 | -- |
Mortgage History
| Date | Status | Loan Amount | Loan Type |
|---|---|---|---|
| Open | $625,000 | New Conventional | |
| Closed | $625,000 | New Conventional | |
| Previous Owner | $536,000 | Purchase Money Mortgage |
Source: MLS Property Information Network (MLS PIN)
MLS Number: 73434784
APN: CBOS-000000-000003-002497-000008
- 8 Wiget St Unit 1
- 6 Baldwin Place
- 115 Salem St Unit 16
- 26 Stillman St Unit 3-2
- 133 Salem St
- 126 Salem St Unit 3
- 62 N Margin St Unit 1
- 43 Stillman St Unit PH
- 43 Stillman St Unit 1
- 61 Prince St Unit 1C
- 81 Prince St Unit 2
- 144 Salem St
- 14 N Bennet St Unit 1
- 14 N Bennet St Unit 2
- 24 Sheafe St Unit 1
- 138 Prince St Unit 4
- 133 N Washington St
- 129 N Washington St Unit 3
- 7 Unity St Unit 3
- 120 Fulton St Unit DE
- 20 Bartlett Place Unit 1
- 15-19 Bartlett Place Unit 4
- 15-19 Bartlett Place Unit 2
- 10 Bartlett Place
- 10 Bartlett Place Unit 2
- 15 Bartlett Place
- 11 Bartlett Place
- 11 Bartlett Place
- 11 Bartlett Place
- 1 Wiget St Unit 3
- 5 N Margin St Unit 7-2
- 27 N Margin St Unit 2
- 13 Cooper St Unit 4G
- 105 Salem St
- 105 Salem St
- 35 Cooper St
- 35 Cooper St
- 16 Stillman St Unit 1R
- 24 Stillman St
- 24 Stillman St
