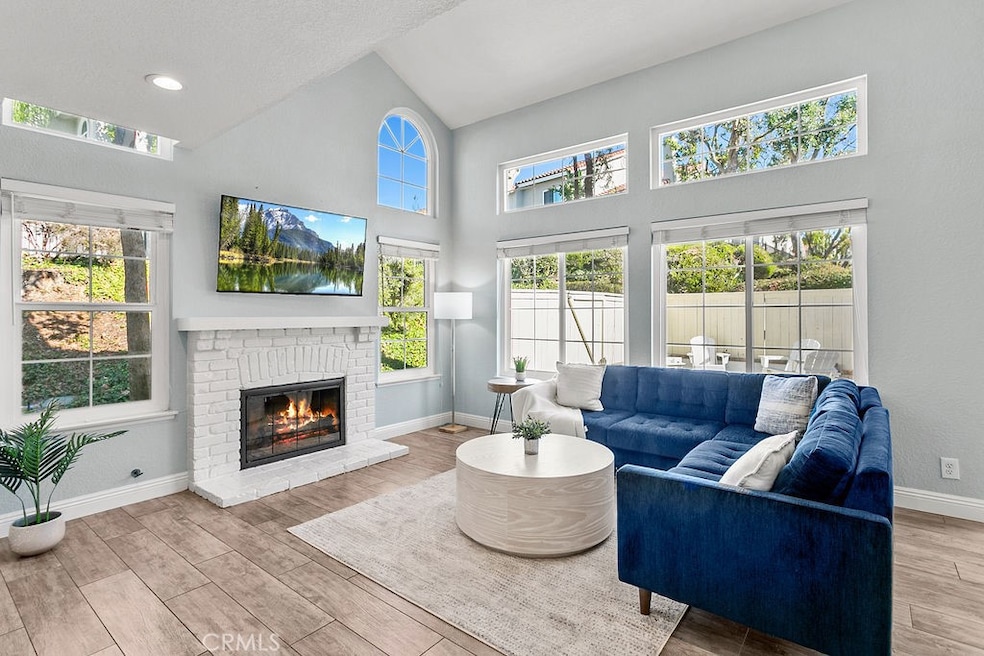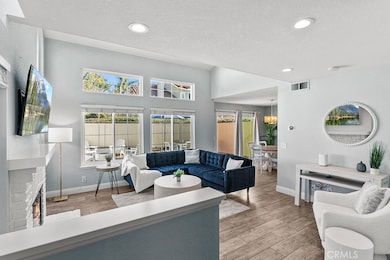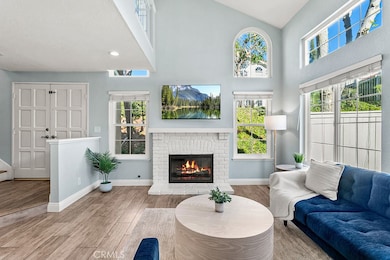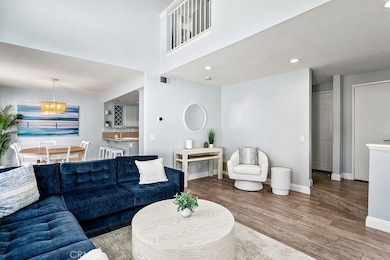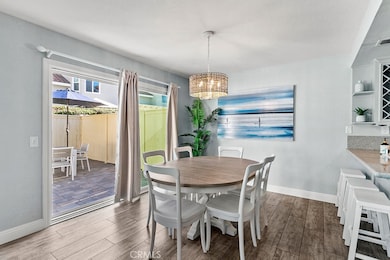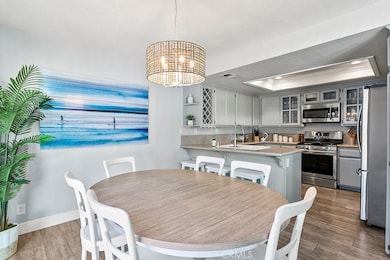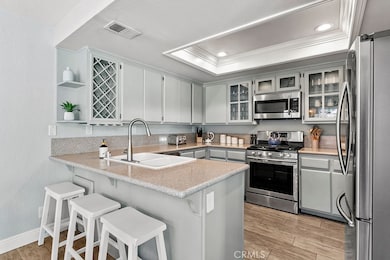
11 Wild Horse Loop Unit 72 Rancho Santa Margarita, CA 92688
Highlights
- Spa
- View of Trees or Woods
- Open Floorplan
- Rancho Santa Margarita Intermediate School Rated A
- Updated Kitchen
- Clubhouse
About This Home
Available January 6 onward! This beautifully updated FURNISHED 3-bedroom, 2.5-bathroom townhome with a loft offers a perfect blend of comfort and style. Ideal for relocation, temporary housing, or simply enjoying all that Rancho Santa Margarita has to offer, this home is designed to impress. Step into the modern open-concept living area, featuring tasteful furnishings and an updated kitchen with stainless steel appliances and ample storage. The large backyard patio, complete with a cozy firepit, is perfect for relaxing or entertaining. On the main level, you'll find a convenient powder room and direct access to the 2-car garage, which includes in-home laundry. Upstairs, a versatile loft space serves as a second living area or office. The primary suite boasts generous closet space, a private ensuite bathroom with dual vanities, and serene backyard views. Two additional bedrooms feature thoughtful setups: one with a bunk bed and the other with a Murphy bed and desk, providing flexibility for guests or work-from-home needs. Community amenities include a pool and access to the scenic Rancho Santa Margarita Lake with its one-mile walking path, nearby shops, and restaurants. This stylish home is ready to welcome you—schedule a tour today! Rent is $4950-5500 per month with a Cleaning Fee of $450. Tenants pay for any gas and electric overages above $100 per month.
Listing Agent
Niguel Point Properties Brokerage Phone: 949-216-0055 License #01395953 Listed on: 01/02/2025
Townhouse Details
Home Type
- Townhome
Est. Annual Taxes
- $6,779
Year Built
- Built in 1987
Lot Details
- 1 Common Wall
- Wood Fence
- Density is up to 1 Unit/Acre
Parking
- 2 Car Attached Garage
- Parking Available
Home Design
- Entry on the 1st floor
- Slab Foundation
- Fire Rated Drywall
- Spanish Tile Roof
- Stucco
Interior Spaces
- 1,415 Sq Ft Home
- 2-Story Property
- Open Floorplan
- Furnished
- Ceiling Fan
- Recessed Lighting
- Window Screens
- Sliding Doors
- Entryway
- Family Room Off Kitchen
- Living Room with Fireplace
- Dining Room
- Loft
- Views of Woods
Kitchen
- Updated Kitchen
- Open to Family Room
- Breakfast Bar
- Gas Oven
- Gas Range
- Microwave
- Dishwasher
- Stone Countertops
- Disposal
Flooring
- Tile
- Vinyl
Bedrooms and Bathrooms
- 3 Bedrooms
- Walk-In Closet
- Mirrored Closets Doors
- Remodeled Bathroom
- Dual Vanity Sinks in Primary Bathroom
- Bathtub with Shower
- Walk-in Shower
Laundry
- Laundry Room
- Laundry in Garage
- Dryer
- Washer
Home Security
Outdoor Features
- Spa
- Enclosed Patio or Porch
- Exterior Lighting
Location
- Suburban Location
Schools
- Cielo Vista Elementary School
- Rancho Santa Margarita Middle School
- Trabucco Hills High School
Utilities
- Central Heating and Cooling System
- Natural Gas Connected
- Water Heater
Listing and Financial Details
- Security Deposit $5,500
- Rent includes association dues
- Available 1/6/26
- Tax Lot 8
- Tax Tract Number 12718
- Assessor Parcel Number 93195343
Community Details
Overview
- Property has a Home Owners Association
- 224 Units
- Mission Greens Subdivision
Amenities
- Clubhouse
Recreation
- Sport Court
- Community Pool
- Community Spa
Security
- Carbon Monoxide Detectors
- Fire and Smoke Detector
Map
About the Listing Agent

We are your premier property management team, serving clients all across South Orange County, California. We are dedicated to helping both property owners and tenants navigate the local rental market with confidence. Every step of the way, we aim to save everyone time, money, and stress as they achieve their goals. We invite you to give us a call anytime you need to find a rental or receive dedicated property management support.
Candice's Other Listings
Source: California Regional Multiple Listing Service (CRMLS)
MLS Number: OC24251452
APN: 931-953-43
- 12 El Vaquero
- 28 Montana Del Lago Dr Unit 159
- 250 Montana Del Lago Dr
- 231 Montana Del Lago Dr Unit 22
- 145 Montana Del Lago Dr Unit 134
- 273 Montana Del Lago Dr Unit 1
- 225 Montana Del Lago Dr
- 70 Gavilan Unit 18
- 15 Temecula Ct
- 54 Gavilan
- 31 Brisa Del Lago
- 1 Brisa Del Lago
- 29 Carnation Unit 64
- 73 Gaviota
- 4 Pica Flor Unit 54
- 21 Silktassel
- 26 Leonado
- 7 Via Cresta Unit 117
- 9 Via Cresta
- 55 Via Cresta
- 28 Via Esperanza
- 12 Via Amistosa
- 246 Montana Del Lago Dr
- 211 Montana Del Lago Dr
- 225 Montana Del Lago Dr
- 114 Aliento
- 108 Flor de Sol Unit 72
- 78 Flor de Sol Unit 55
- 1 Brisa Del Lago
- 35 Calle Melinda
- 31785 Via Del Viento
- 21406 Dahlia Ct
- 9 Via Cresta
- 31872 Joshua Dr
- 4 Marino
- 12 Calle Katrina
- 53 Anil
- 23 Paseo Acebo
- 54 Dianthus
- 52 Via Pamplona
