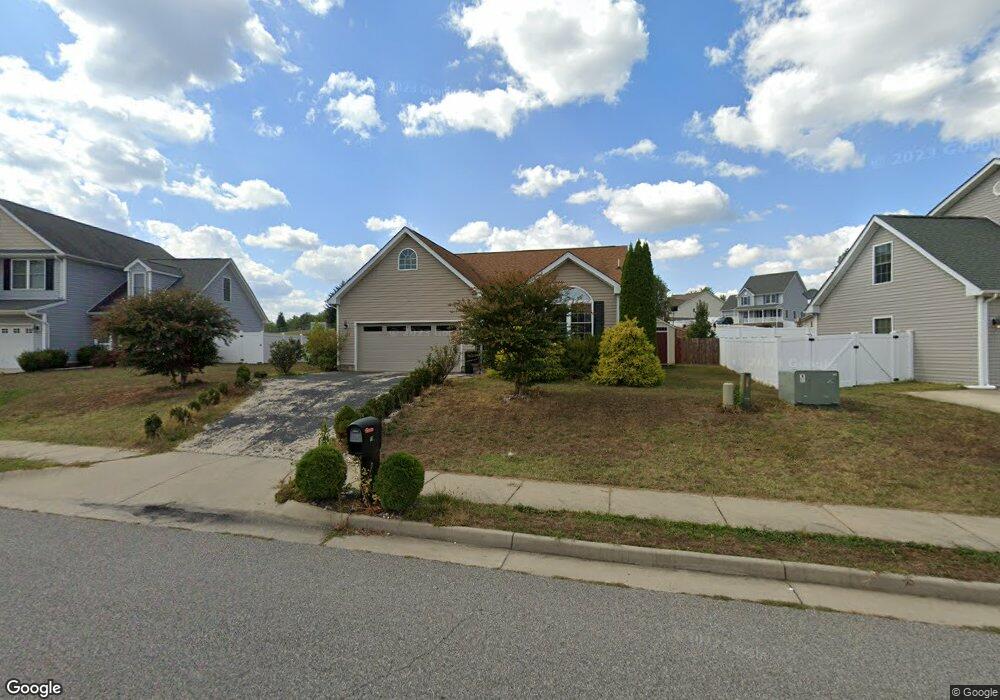11 Willard Ct Stuarts Draft, VA 24477
Estimated Value: $359,540 - $402,000
3
Beds
2
Baths
1,616
Sq Ft
$236/Sq Ft
Est. Value
About This Home
This home is located at 11 Willard Ct, Stuarts Draft, VA 24477 and is currently estimated at $381,385, approximately $236 per square foot. 11 Willard Ct is a home located in Augusta County with nearby schools including Riverheads Elementary School, Beverley Manor Middle School, and Riverheads High School.
Ownership History
Date
Name
Owned For
Owner Type
Purchase Details
Closed on
Mar 12, 2024
Sold by
Lofton Leasing Llc
Bought by
Knecht Tyler John and Knecht Sarah Michelle
Current Estimated Value
Home Financials for this Owner
Home Financials are based on the most recent Mortgage that was taken out on this home.
Original Mortgage
$315,567
Outstanding Balance
$310,579
Interest Rate
6.9%
Mortgage Type
FHA
Estimated Equity
$70,806
Purchase Details
Closed on
Nov 14, 2014
Sold by
Lofton Leasing Llc A Virginia Limited Li
Bought by
Twenty-Twenty Partners Llc A Virginia Li
Home Financials for this Owner
Home Financials are based on the most recent Mortgage that was taken out on this home.
Original Mortgage
$212,345
Interest Rate
4.17%
Mortgage Type
New Conventional
Purchase Details
Closed on
Jul 21, 2011
Sold by
Overlook Land Company Lc
Bought by
Lofton Leasing Llc
Home Financials for this Owner
Home Financials are based on the most recent Mortgage that was taken out on this home.
Original Mortgage
$165,000
Interest Rate
4.52%
Mortgage Type
Credit Line Revolving
Create a Home Valuation Report for This Property
The Home Valuation Report is an in-depth analysis detailing your home's value as well as a comparison with similar homes in the area
Purchase History
| Date | Buyer | Sale Price | Title Company |
|---|---|---|---|
| Knecht Tyler John | $344,600 | None Listed On Document | |
| Twenty-Twenty Partners Llc A Virginia Li | $241,000 | Attorney | |
| Lofton Leasing Llc | -- | None Available |
Source: Public Records
Mortgage History
| Date | Status | Borrower | Loan Amount |
|---|---|---|---|
| Open | Knecht Tyler John | $315,567 | |
| Previous Owner | Twenty-Twenty Partners Llc A Virginia Li | $212,345 | |
| Previous Owner | Lofton Leasing Llc | $165,000 |
Source: Public Records
Tax History Compared to Growth
Tax History
| Year | Tax Paid | Tax Assessment Tax Assessment Total Assessment is a certain percentage of the fair market value that is determined by local assessors to be the total taxable value of land and additions on the property. | Land | Improvement |
|---|---|---|---|---|
| 2025 | $1,681 | $323,200 | $60,000 | $263,200 |
| 2024 | $1,707 | $328,300 | $60,000 | $268,300 |
| 2023 | $1,448 | $229,900 | $65,000 | $164,900 |
| 2022 | $1,448 | $229,900 | $65,000 | $164,900 |
| 2021 | $1,448 | $229,900 | $65,000 | $164,900 |
| 2020 | $1,448 | $229,900 | $65,000 | $164,900 |
| 2019 | $1,448 | $229,900 | $65,000 | $164,900 |
| 2018 | $1,326 | $210,446 | $65,000 | $145,446 |
| 2017 | $1,212 | $208,926 | $65,000 | $143,926 |
| 2016 | $1,212 | $208,926 | $65,000 | $143,926 |
| 2015 | $876 | $208,926 | $65,000 | $143,926 |
| 2014 | $876 | $208,926 | $65,000 | $143,926 |
| 2013 | $876 | $182,400 | $50,000 | $132,400 |
Source: Public Records
Map
Nearby Homes
- Mitchell Plan at Overlook
- Kemper Plan at Overlook - The Hills
- Kemper Plan at Overlook
- Drew I Plan at Overlook
- Brooke Plan at Overlook - The Hills
- Wingate Plan at Overlook - The Hills
- Chesapeake Plan at Overlook - The Hills
- 157 Lookover Terrace
- 158 Lookover Terrace
- 86 Lookover Terrace
- 158A Lookover Terrace
- 939 Old White Hill Rd
- 911 Old White Hill Rd
- 0 Johnson Dr Unit 663189
- 000 Stuarts Draft Hwy
- 41 Pine Hill Ln
- 1800 Stuarts Draft Hwy
- 2735 Stuarts Draft Hwy
- 51 Meriwether Cir
- 81 Meriwether Cir
