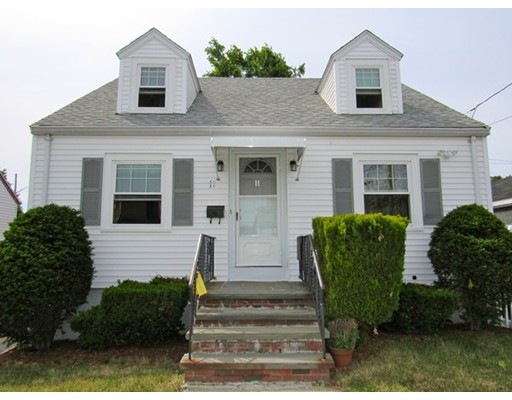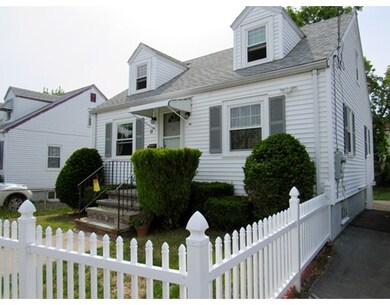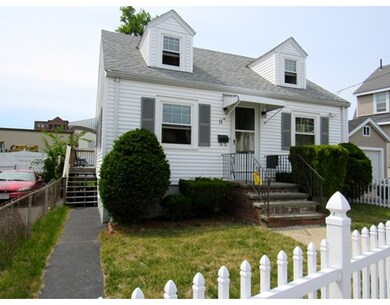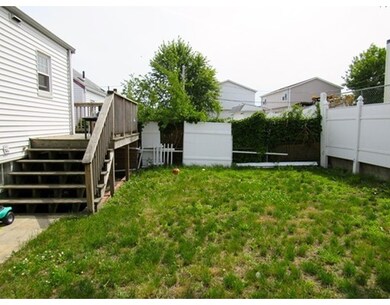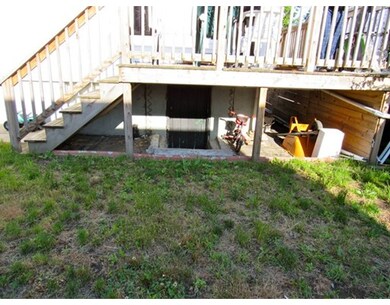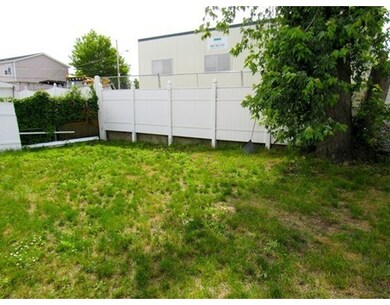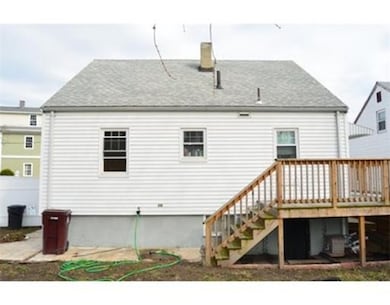
11 Wilson St Revere, MA 02151
Downtown Revere NeighborhoodAbout This Home
As of April 2024Well maintained / move in condition 4 bed 1 bath Cape with architectural roof. Kitchen has access to back deck & fenced in yard that is perfect for summer BBQ's. Updates include: Champion windows installed in 2010. Converted to gas in 2011. Newer furnace and water tank. Updated kitchen except for cabinets. Bathroom vinyl floor done in 2015. Electrical panel done in 2010. Fence put up in 2011. Property has termite treatment / prevention in place until 2016. Conveniently located near public transportation & highway access. Off street parking for two cars.
Last Agent to Sell the Property
David Hirtle
Victoria Laws License #454004480 Listed on: 06/09/2015
Last Buyer's Agent
Stacey Rizzo
Agent Referral Network License #448551936
Home Details
Home Type
Single Family
Est. Annual Taxes
$5,173
Year Built
1950
Lot Details
0
Listing Details
- Lot Description: Paved Drive
- Other Agent: 2.00
- Special Features: None
- Property Sub Type: Detached
- Year Built: 1950
Interior Features
- Appliances: Range, Refrigerator, Washer, Dryer
- Has Basement: Yes
- Number of Rooms: 6
- Amenities: Public Transportation, Shopping, Medical Facility, Highway Access, House of Worship, Public School, T-Station
- Electric: Circuit Breakers
- Energy: Insulated Windows
- Flooring: Laminate, Hardwood
- Interior Amenities: Cable Available
- Basement: Full, Walk Out, Sump Pump
- Bedroom 2: First Floor, 11X10
- Bedroom 3: Second Floor, 16X11
- Bedroom 4: Second Floor, 16X11
- Bathroom #1: First Floor, 9X4
- Kitchen: First Floor, 13X10
- Laundry Room: Basement
- Living Room: First Floor, 13X12
- Master Bedroom: First Floor, 13X11
- Master Bedroom Description: Closet, Flooring - Hardwood
Exterior Features
- Roof: Asphalt/Fiberglass Shingles
- Construction: Frame, Post & Beam
- Exterior: Vinyl
- Exterior Features: Deck, Fenced Yard
- Foundation: Poured Concrete
Garage/Parking
- Parking: Off-Street, Tandem, Paved Driveway
- Parking Spaces: 2
Utilities
- Cooling: None
- Heating: Forced Air, Gas
- Heat Zones: 1
- Hot Water: Natural Gas
Schools
- Elementary School: McKinley
- Middle School: Garfield
- High School: Revere
Ownership History
Purchase Details
Home Financials for this Owner
Home Financials are based on the most recent Mortgage that was taken out on this home.Similar Home in Revere, MA
Home Values in the Area
Average Home Value in this Area
Purchase History
| Date | Type | Sale Price | Title Company |
|---|---|---|---|
| Quit Claim Deed | -- | None Available | |
| Quit Claim Deed | -- | None Available |
Mortgage History
| Date | Status | Loan Amount | Loan Type |
|---|---|---|---|
| Open | $646,000 | Purchase Money Mortgage | |
| Closed | $646,000 | Purchase Money Mortgage | |
| Closed | $272,000 | New Conventional | |
| Previous Owner | $46,000 | No Value Available | |
| Closed | $0 | No Value Available |
Property History
| Date | Event | Price | Change | Sq Ft Price |
|---|---|---|---|---|
| 04/10/2024 04/10/24 | Sold | $680,000 | +13.5% | $462 / Sq Ft |
| 03/11/2024 03/11/24 | Pending | -- | -- | -- |
| 03/07/2024 03/07/24 | For Sale | $599,000 | +103.1% | $407 / Sq Ft |
| 09/24/2015 09/24/15 | Sold | $295,000 | 0.0% | $251 / Sq Ft |
| 08/25/2015 08/25/15 | Pending | -- | -- | -- |
| 08/11/2015 08/11/15 | Off Market | $295,000 | -- | -- |
| 08/08/2015 08/08/15 | Price Changed | $299,900 | -3.2% | $255 / Sq Ft |
| 07/04/2015 07/04/15 | Price Changed | $309,900 | -4.4% | $264 / Sq Ft |
| 06/09/2015 06/09/15 | For Sale | $324,000 | -- | $276 / Sq Ft |
Tax History Compared to Growth
Tax History
| Year | Tax Paid | Tax Assessment Tax Assessment Total Assessment is a certain percentage of the fair market value that is determined by local assessors to be the total taxable value of land and additions on the property. | Land | Improvement |
|---|---|---|---|---|
| 2025 | $5,173 | $570,300 | $283,200 | $287,100 |
| 2024 | $4,967 | $545,200 | $267,500 | $277,700 |
| 2023 | $4,697 | $493,900 | $223,400 | $270,500 |
| 2022 | $4,663 | $448,400 | $212,400 | $236,000 |
| 2021 | $4,390 | $396,900 | $196,700 | $200,200 |
| 2020 | $4,469 | $396,900 | $196,700 | $200,200 |
| 2019 | $4,259 | $351,700 | $179,400 | $172,300 |
| 2018 | $4,259 | $328,600 | $162,100 | $166,500 |
| 2017 | $4,019 | $287,300 | $141,600 | $145,700 |
| 2016 | $3,445 | $238,400 | $129,000 | $109,400 |
| 2015 | $3,528 | $238,400 | $129,000 | $109,400 |
Agents Affiliated with this Home
-

Seller's Agent in 2024
Kristen Karshis
Keller Williams Realty Evolution
(781) 526-6630
3 in this area
116 Total Sales
-
S
Buyer's Agent in 2024
Samyr Rojas
eXp Realty
-
D
Seller's Agent in 2015
David Hirtle
Victoria Laws
-
S
Buyer's Agent in 2015
Stacey Rizzo
Agent Referral Network
Map
Source: MLS Property Information Network (MLS PIN)
MLS Number: 71853842
APN: REVE-000015-000219A-000008
- 25 Cheever St
- 58 Pleasant St
- 44 Fenno St
- 44 Mill St
- 142 Vinal St
- 73 Ridge Rd
- 625 Revere Beach Pkwy Unit 625
- 595 Revere Beach Pkwy Unit 21
- 585 Revere Beach Pkwy Unit 410
- 76 School St
- 175 Prospect Ave
- 42 Butler St
- 136 Vane St
- 281 Beach St
- 11 Bixby St
- 113 Mountain Ave
- 185 Suffolk Ave
- 38 Cary Ave
- 13 Harris St Unit 1
- 16 Belgrade St
