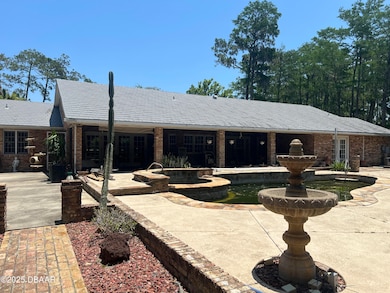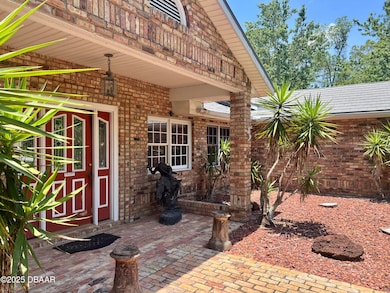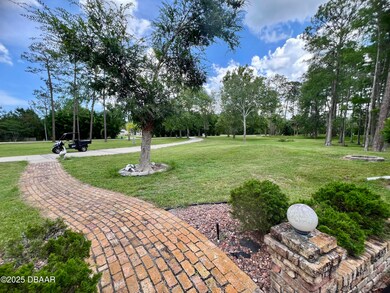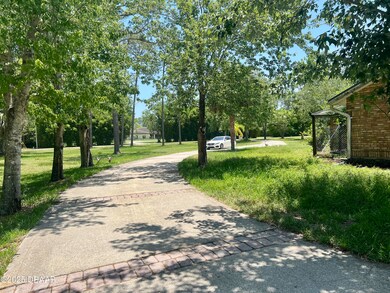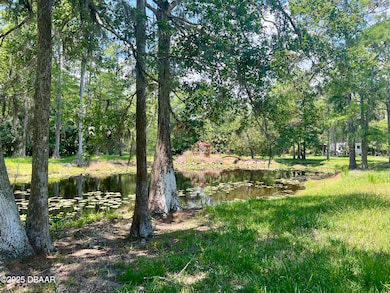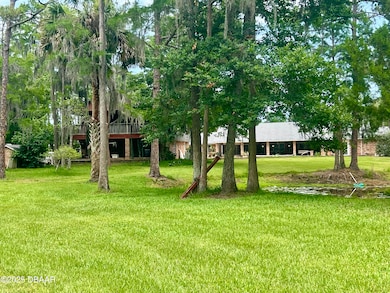11 Winchester Rd Ormond Beach, FL 32174
Estimated payment $4,365/month
Highlights
- RV Access or Parking
- View of Trees or Woods
- Deck
- Gated Community
- Clubhouse
- Vaulted Ceiling
About This Home
The POTENTIAL for this UNIQUE and spacious home in Eagle Rock is AMAZING! The value would almost DOUBLE the price with full updates and repairs! All homes are 5 acres plus! You can search high and low and not find another community that will match the unique appeal of Eagle Rock! This is 5 Br/3.2 Ba/7 CG! Yes! 2 Car Attached garage, 3 Car Detached Garage with an In-Law Apt. above that! Then out in the field next to the RV Hook Up, there is another 2 Car Garage with attached 2 Car Carport! This home does need work This is a Gated Equestrian community with a newly designed horse arena. There is also a Community Pool and Club House! Garage space is incredible. This home has 2 primary suites in the main home. There is a metal roof with 100 year warranty that looks like shakes! Very nice pattern! Drain w/ 6'' valve inures no standing water in back during storms & a lift station for In-Law. There is nothing to compare to Eagle Rock. Flagler County Tax Rate yet in Ormond Beach! Sizes Approx.
Home Details
Home Type
- Single Family
Est. Annual Taxes
- $8,823
Year Built
- Built in 1989
Lot Details
- 5.08 Acre Lot
- Property fronts a private road
- Cleared Lot
HOA Fees
- $83 Monthly HOA Fees
Parking
- 7 Car Garage
- 2 Detached Carport Spaces
- Additional Parking
- RV Access or Parking
Property Views
- Pond
- Woods
- Pool
Home Design
- Fixer Upper
- Brick or Stone Mason
- Metal Roof
Interior Spaces
- 4,617 Sq Ft Home
- 1-Story Property
- Vaulted Ceiling
- Ceiling Fan
- Family Room
- Living Room
- Dining Room
Kitchen
- Breakfast Area or Nook
- Eat-In Kitchen
- Dishwasher
Flooring
- Laminate
- Tile
Bedrooms and Bathrooms
- 5 Bedrooms
- Split Bedroom Floorplan
- Walk-In Closet
Laundry
- Dryer
- Washer
Outdoor Features
- Balcony
- Deck
- Covered Patio or Porch
- Shed
Farming
- Drainage Canal
Utilities
- Forced Air Zoned Heating and Cooling System
- Private Water Source
- Agricultural Well Water Source
- Well
- Septic Tank
- Cable TV Available
Listing and Financial Details
- Assessor Parcel Number 15-13-31-1910-00000-0380
Community Details
Overview
- Association fees include security
- Eagle Rock Subdivision
Recreation
- Community Pool
Additional Features
- Clubhouse
- Security
- Gated Community
Map
Home Values in the Area
Average Home Value in this Area
Tax History
| Year | Tax Paid | Tax Assessment Tax Assessment Total Assessment is a certain percentage of the fair market value that is determined by local assessors to be the total taxable value of land and additions on the property. | Land | Improvement |
|---|---|---|---|---|
| 2025 | $8,823 | $574,557 | $180,000 | $394,557 |
| 2024 | $4,147 | $593,953 | $180,000 | $413,953 |
| 2023 | $4,147 | $301,104 | $0 | $0 |
| 2022 | $3,861 | $292,334 | $0 | $0 |
| 2021 | $3,798 | $283,819 | $0 | $0 |
| 2020 | $3,801 | $279,899 | $0 | $0 |
| 2019 | $3,760 | $273,606 | $0 | $0 |
| 2018 | $3,768 | $268,504 | $0 | $0 |
| 2017 | $3,727 | $262,981 | $0 | $0 |
| 2016 | $3,695 | $257,572 | $0 | $0 |
| 2015 | $3,705 | $255,782 | $0 | $0 |
| 2014 | $3,734 | $253,752 | $0 | $0 |
Property History
| Date | Event | Price | List to Sale | Price per Sq Ft |
|---|---|---|---|---|
| 06/18/2025 06/18/25 | Pending | -- | -- | -- |
| 06/13/2025 06/13/25 | Price Changed | $675,000 | -3.6% | $146 / Sq Ft |
| 06/01/2025 06/01/25 | For Sale | $699,900 | -- | $152 / Sq Ft |
Purchase History
| Date | Type | Sale Price | Title Company |
|---|---|---|---|
| Interfamily Deed Transfer | -- | Attorney | |
| Quit Claim Deed | -- | -- | |
| Warranty Deed | $270,000 | -- |
Source: Daytona Beach Area Association of REALTORS®
MLS Number: 1214013
APN: 15-13-31-1910-00000-0380
- 15 Winchester Rd
- 1317 Dovercourt Ln
- 1321 Sunningdale Ln
- 1356 Sunningdale Ln
- 3 Remington Rd
- 1217 Castlehawk Ln
- 1216 Hampstead Ln
- 1300 Hansberry Ln
- 1109 Hansberry Ct
- 1111 Hansberry Ct
- 1130 Hansberry Ct
- 1240 Hampstead Ln
- 1127 Hansberry Ct
- 1117 Oxbridge Ln
- 1169 Kilkenny Ln
- 1245 Hampstead Ln
- 584 Aldenham Ln
- 1223 Crown Pointe Ln
- 420 Wingspan Dr
- 1150 Kilkenny Ln

