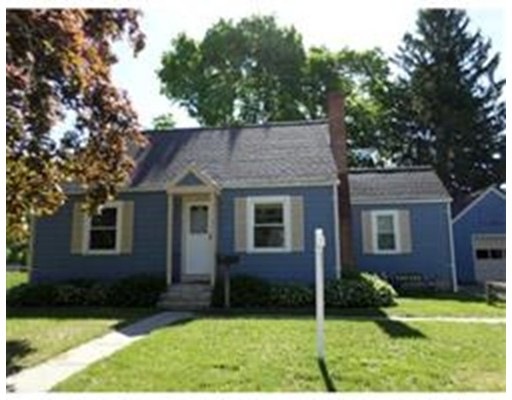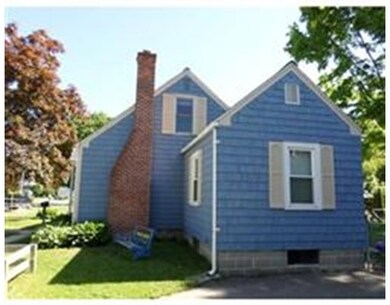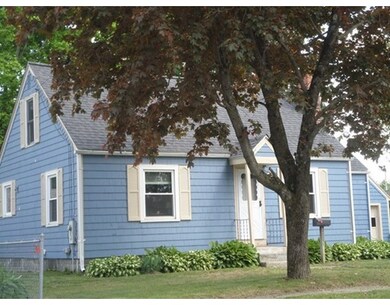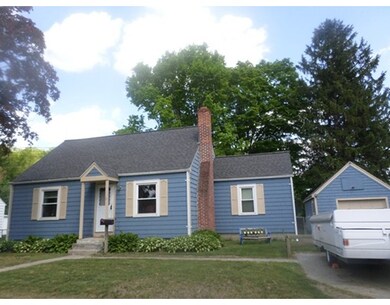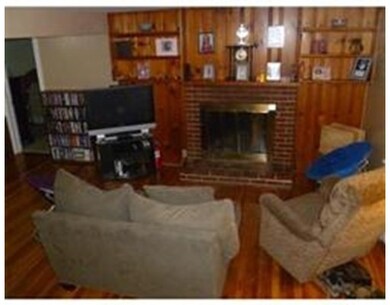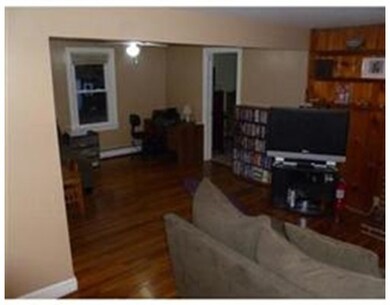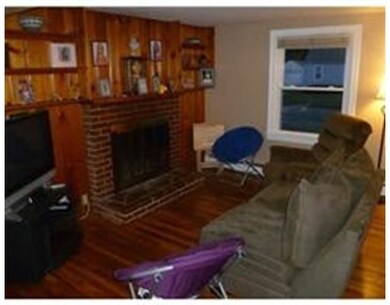
11 Winthrop St Palmer, MA 01069
About This Home
As of January 2020Adorable updated CAPE in great location, featuring a spacious living room with fireplace and built ins, 1st floor bedroom, sunny kitchen with oak cabinetry and newer appliances, open to dining room with chair rail. Tastefully painted throughout with neutral colors. Updated first floor bath and 2 spacious bedrooms upstairs. Oversized drive through garage, perfect for your camper. Nice level backyard, fenced with shed, just the right size. Updates include roof 3 years old (apo), and replacements windows, 2 year old (apo). You will love the floor plan in this pretty cape that is much bigger than it looks. Close to shopping, restaurants and Ma Pike for easy commuting. Call today for a private showing! This is a place you will love coming home to!
Home Details
Home Type
Single Family
Est. Annual Taxes
$4,363
Year Built
1954
Lot Details
0
Listing Details
- Lot Description: Paved Drive, Fenced/Enclosed, Level
- Special Features: None
- Property Sub Type: Detached
- Year Built: 1954
Interior Features
- Appliances: Range, Dishwasher, Disposal, Microwave, Refrigerator
- Fireplaces: 1
- Has Basement: Yes
- Fireplaces: 1
- Number of Rooms: 7
- Amenities: Public Transportation, Shopping, Swimming Pool, Park, Medical Facility, Laundromat, Highway Access, House of Worship, Public School
- Electric: Circuit Breakers
- Energy: Insulated Windows, Insulated Doors, Storm Doors
- Flooring: Vinyl, Wall to Wall Carpet, Hardwood
- Insulation: Full, Fiberglass
- Interior Amenities: Cable Available
- Basement: Full, Interior Access, Bulkhead, Concrete Floor
- Bedroom 2: Second Floor, 10X13
- Bedroom 3: Second Floor, 13X14
- Bathroom #1: First Floor, 6X7
- Kitchen: First Floor, 10X11
- Laundry Room: Basement
- Living Room: First Floor, 11X23
- Master Bedroom: First Floor, 11X13
- Master Bedroom Description: Closet, Flooring - Wall to Wall Carpet
- Dining Room: First Floor, 11X11
Exterior Features
- Roof: Asphalt/Fiberglass Shingles
- Construction: Frame
- Exterior: Clapboard
- Exterior Features: Gutters, Storage Shed, Screens, Fenced Yard
- Foundation: Concrete Block
Garage/Parking
- Garage Parking: Detached, Storage, Work Area
- Garage Spaces: 1
- Parking: Off-Street
- Parking Spaces: 4
Utilities
- Cooling: None
- Heating: Hot Water Baseboard, Oil
- Heat Zones: 1
- Hot Water: Oil
- Utility Connections: for Electric Range, for Electric Dryer, Washer Hookup
Condo/Co-op/Association
- HOA: No
Schools
- Elementary School: Old Mill Pond
- Middle School: Converse
- High School: Palmer High
Ownership History
Purchase Details
Home Financials for this Owner
Home Financials are based on the most recent Mortgage that was taken out on this home.Purchase Details
Purchase Details
Similar Homes in Palmer, MA
Home Values in the Area
Average Home Value in this Area
Purchase History
| Date | Type | Sale Price | Title Company |
|---|---|---|---|
| Deed | $185,400 | -- | |
| Deed | $185,400 | -- | |
| Deed | -- | -- | |
| Deed | -- | -- | |
| Deed | $81,500 | -- | |
| Deed | $81,500 | -- |
Mortgage History
| Date | Status | Loan Amount | Loan Type |
|---|---|---|---|
| Open | $177,721 | FHA | |
| Closed | $177,721 | FHA | |
| Closed | $129,600 | New Conventional | |
| Closed | $176,909 | FHA | |
| Closed | $148,320 | Purchase Money Mortgage | |
| Closed | $37,080 | No Value Available |
Property History
| Date | Event | Price | Change | Sq Ft Price |
|---|---|---|---|---|
| 01/10/2020 01/10/20 | Sold | $181,000 | -2.1% | $159 / Sq Ft |
| 11/30/2019 11/30/19 | Pending | -- | -- | -- |
| 10/28/2019 10/28/19 | Price Changed | $184,900 | -2.6% | $162 / Sq Ft |
| 10/02/2019 10/02/19 | For Sale | $189,900 | +17.2% | $167 / Sq Ft |
| 07/31/2015 07/31/15 | Sold | $162,000 | 0.0% | $142 / Sq Ft |
| 07/23/2015 07/23/15 | Pending | -- | -- | -- |
| 05/31/2015 05/31/15 | Off Market | $162,000 | -- | -- |
| 05/18/2015 05/18/15 | For Sale | $164,900 | -- | $145 / Sq Ft |
Tax History Compared to Growth
Tax History
| Year | Tax Paid | Tax Assessment Tax Assessment Total Assessment is a certain percentage of the fair market value that is determined by local assessors to be the total taxable value of land and additions on the property. | Land | Improvement |
|---|---|---|---|---|
| 2025 | $4,363 | $240,400 | $52,500 | $187,900 |
| 2024 | $4,046 | $216,700 | $47,700 | $169,000 |
| 2023 | $4,102 | $211,000 | $47,700 | $163,300 |
| 2022 | $3,914 | $182,900 | $41,800 | $141,100 |
| 2021 | $3,874 | $171,200 | $46,400 | $124,800 |
| 2020 | $3,751 | $164,500 | $46,400 | $118,100 |
| 2019 | $3,642 | $164,500 | $46,400 | $118,100 |
| 2018 | $3,528 | $159,800 | $45,000 | $114,800 |
| 2017 | $3,447 | $159,800 | $45,000 | $114,800 |
| 2016 | $2,846 | $133,800 | $43,700 | $90,100 |
| 2015 | $2,760 | $133,800 | $43,700 | $90,100 |
Agents Affiliated with this Home
-

Seller's Agent in 2020
Nicole Vadnais
Keller Williams Realty
(413) 636-3273
23 Total Sales
-

Buyer's Agent in 2020
Kerryann Murphy
Lamacchia Realty, Inc.
(603) 733-7901
146 Total Sales
-

Seller's Agent in 2015
Judy Rickson
CR Premier Properties
(413) 883-9022
5 in this area
24 Total Sales
-

Buyer's Agent in 2015
Cynthia Sowa Forgit
RE/MAX
(508) 446-3967
1 in this area
51 Total Sales
Map
Source: MLS Property Information Network (MLS PIN)
MLS Number: 71838932
APN: PALM-000056-000000-000103
- 11 Allen St
- 4 Salem St
- 1276 S Main St
- 11 Fenton Rd
- Lot 8 Breckenridge St
- 23 Fieldstone Dr
- 0 Flynt St
- 34 Old Farm Rd
- 14 Squier St
- L 65-35-1 Pine Hill Dr
- 3 Pine Hill Dr
- 16 Old Farm Rd
- 0 St Unit 73414881
- 113 Fenton Rd
- 163 Flynt St
- Lot 0 Thorndike and Lawrence St
- 62-91 Lawrence St
- 169 Palmer Rd
- Lots 39-42 Lawrence
- 405 Shearer St
