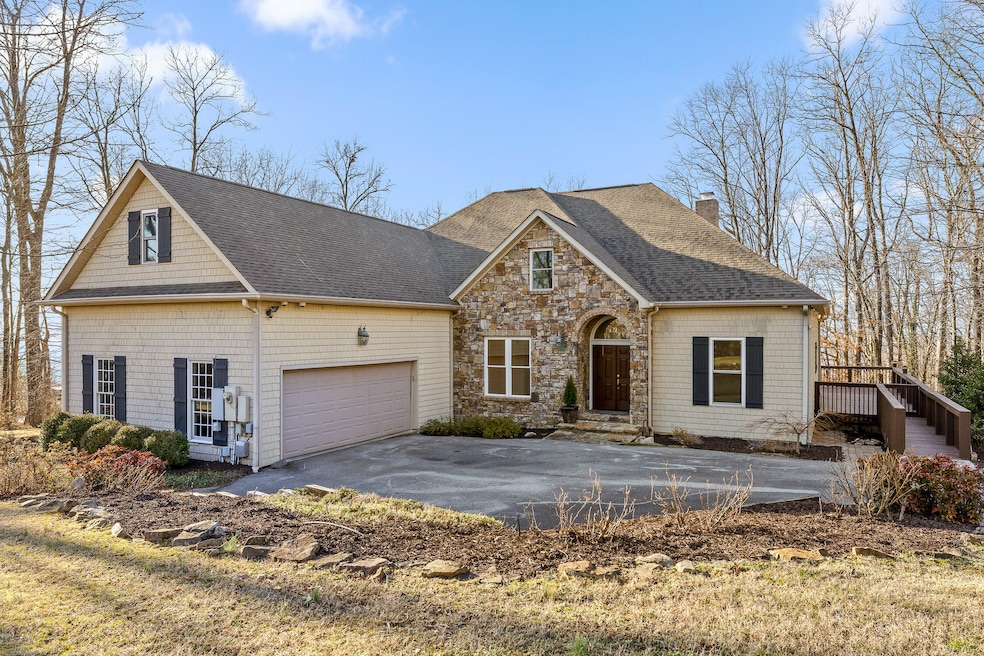Lovely 4 Bedroom Home with Finished Daylight Basement on a One-Acre Lot! Discover this meticulously maintained, 4,064 sq. ft. home, nestled on a prime one-acre corner lot in the charming Lookout Mountain community. With incredible features and multiple upgrades, this home blends elegance and functionality, offering comfortable living and ample space for entertaining.INTERIOR FEATURES - MAIN LEVEL: Primary bedroom with ensuite bath featuring a jetted tub, separate tile and glass shower, makeup vanity, and a large walk-in cedar custom closet. Spacious eat-in kitchen with separate pantry (auto light fixture), NEW stainless refrigerator, under counter lighting, double ovens, center island and abundant cabinet storage. New exterior double doors at the front foyer lead into the large, open living room with a decorative fireplace and adjoining dining room. French doors open onto the deck from the living room and create the perfect flow to enjoy indoor/outdoor entertaining. Two additional bedrooms on the main level with a shared bath in between. Beautiful hardwood floors throughout. Double Garage and Laundry Room with shelving are both located on the main level plus washer and dryer to remain. FINISHED DAYLIGHT BASEMENT: Here you'll find the 4th bedroom (currently used as a craft room) with adjoining full bath. Ample space for a dedicated home office and an additional smaller office/library with a safe room and closet. Huge Family Room with Refreshment Center, stone fireplace, warm wood paneling, hardwood floors and walk-out access to a private patio. Third utility garage with a sink, storage shelving and workshop potential complete this level.ATTIC SPACE: Amazing, must see to believe, walk-out storage with climate control and expansion areas. Over 1,100 sq. ft. of floored space (not counted in the total sq. footage). Plus a separate cedar room for off season hanging garments. OUTDOOR FEATURES: Enjoy the scenic backyard views from the vaulted, covered deck with designated grilling, dining and sunning areas. Gas-wired fire pit and patio furniture are also included. Fenced, large backyard with fresh landscaping. Raised garden bed produced a plentiful harvest last season of tomatoes, okra and garlic. Utility garage entry at the basement level for added convenience.ADDITIONAL HIGHLIGHTS: Most all rooms have been painted in light, neutral tones. New toilets on main level plus new sink and light fixture in half bath. Two fireplaces -- one in the living room upstairs (decorative use only) and one in the den at basement level. Central vacuum system for effortless cleaning. Newly installed Hardie Plank siding on the rear of home along with new energy efficient windows and front exterior doors. In the 4th bedroom on basement level, a wall of custom cabinetry was designed and installed by Chattanooga Closet Company (used as a craft room with rug to remain). New attic compressor (2023) and main floor generator for reliability if you should ever need it. Seller pays $400/year for trash pickup through Lookout Mountain, Tennessee. Property is located approximately 1/2 mile over the GA state line.Tax record shows Fairyland Elementary School as the zoned school for this address. There is an admission process because this property is in Dade County, not Walker County. Please contact Fairyland Elementary School for details of admission, if needed.This home is ready for new owners--designed for luxurious yet relaxed living and entertaining, combining thoughtful upgrades, indoor/outdoor flow and modern conveniences. With a full finished daylight basement, incredible storage and beautifully landscaped outdoor spaces, this property is a rare find. Schedule your private showing today to experience everything this home has to offer!







