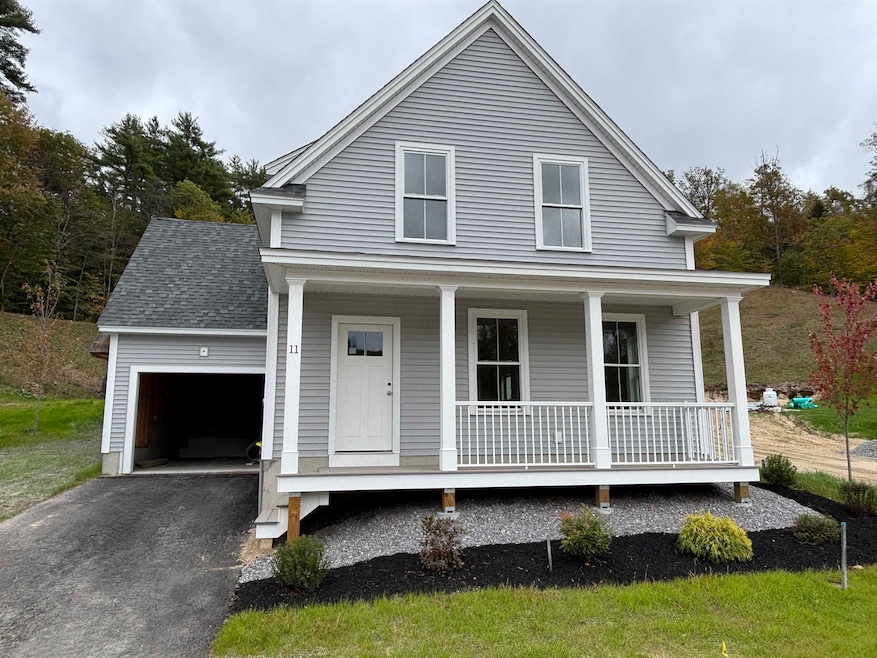11 Woodmans Ln Peterborough, NH 03458
Estimated payment $3,309/month
Highlights
- New Construction
- Cape Cod Architecture
- Natural Light
- 7 Acre Lot
- Den
- Living Room
About This Home
A preferred option for modern, turn-key living, come and see the options now available for the 'lock and go' detached condominium homes in beautiful Woodman's Place! Offering unmatched lifestyle amenities and convenience...these single family residences, quality built by Gateway Homes, are set within easy sidewalk access to shops, movie theatre, library, bookstore, grocery and restaurants found within the active center of one of New Hampshire's most desirable country towns. Choose from three model types with flexible floor plans adaptable to your lifestyle preferences including a first floor bedroom option with three bedrooms and three full baths. Choose from exciting upgrades and options including "modern flames" fireplace", EV charger and more! One time capital fund fee equal to two months of condominium dues shall be assessed at purchase. Lot premiums are required on several choice lots...so don't delay to select your favorite spot! Set in an area renowned for art, culture and a broad array of community events and civic organizations...life at Woodman's Lane offers a short walk to it all...the best of carefree living awaits!
Listing Agent
Four Seasons Sotheby's International Realty License #009851 Listed on: 10/13/2025

Property Details
Home Type
- Condominium
Year Built
- Built in 2025 | New Construction
Parking
- 1 Car Garage
Home Design
- Cape Cod Architecture
- Vinyl Siding
Interior Spaces
- 1,820 Sq Ft Home
- Property has 1 Level
- Natural Light
- Entrance Foyer
- Living Room
- Dining Room
- Den
- Washer and Dryer Hookup
Kitchen
- Microwave
- Dishwasher
Flooring
- Laminate
- Tile
Bedrooms and Bathrooms
- 2 Bedrooms
- En-Suite Primary Bedroom
- En-Suite Bathroom
Schools
- Peterborough Elementary School
- South Meadow Middle School
- Contoocook Valley Regional Hig High School
Utilities
- Central Air
- Heat Pump System
- Underground Utilities
Listing and Financial Details
- Legal Lot and Block 1-16 / 11
- Assessor Parcel Number U-16
Community Details
Overview
- Woodmans Place Condos
Recreation
- Trails
Map
Home Values in the Area
Average Home Value in this Area
Property History
| Date | Event | Price | List to Sale | Price per Sq Ft |
|---|---|---|---|---|
| 10/13/2025 10/13/25 | For Sale | $525,000 | -- | $288 / Sq Ft |
Source: PrimeMLS
MLS Number: 5065524
- 31 Summer St Unit 2
- 18 Glen Dr
- 2 Depot St Unit A
- 106 Grove St Unit 2B
- 1281 Main St
- 50 Webster St Unit 1
- 142 Main St
- 340 New Hampshire 45 Unit 3
- 92 Thayer Rd
- 78 North Rd
- 10 Onset Rd Unit 22A
- 10 Onset Rd Unit 22B
- 51 Island St Unit B
- 590 Fitzwilliam Rd Unit 1
- 111 Gregg Lake Rd
- 799 Elm St Unit 1
- 21 Nelson St Unit D
- 22 Mill St
- 11 Central Square Unit A
- 33 Central Square



