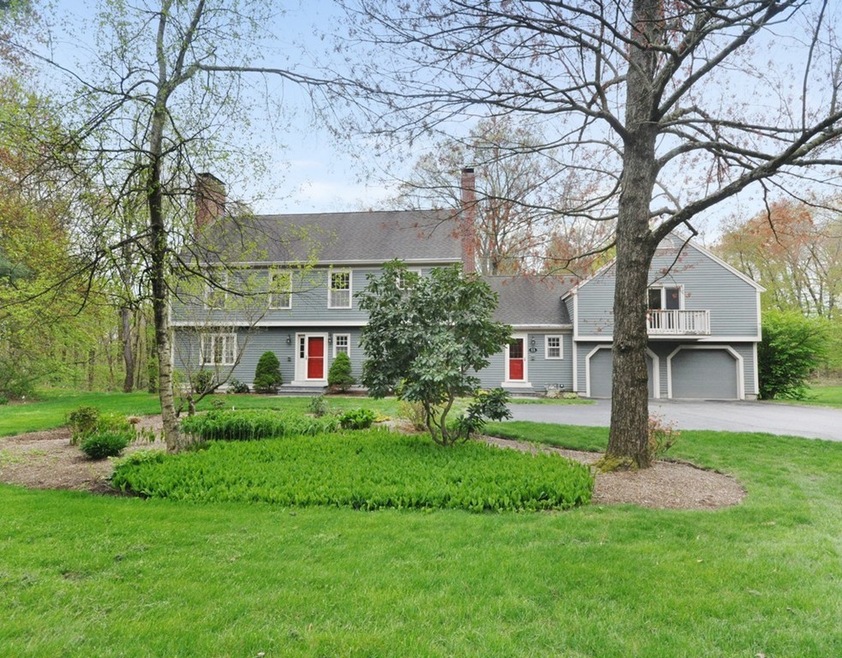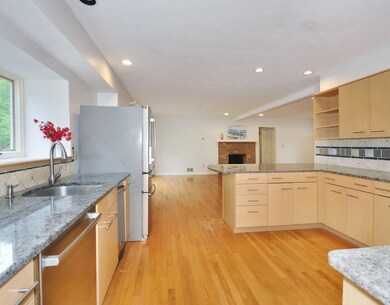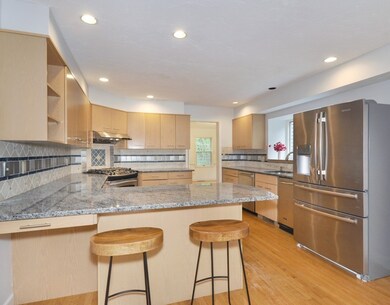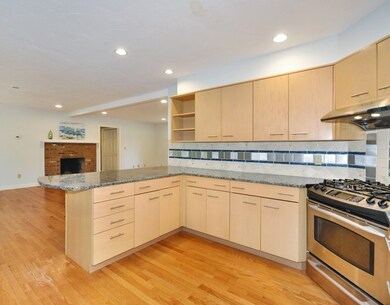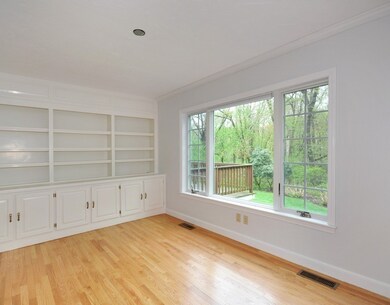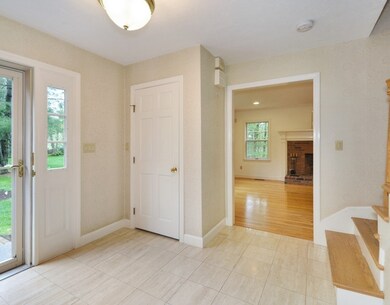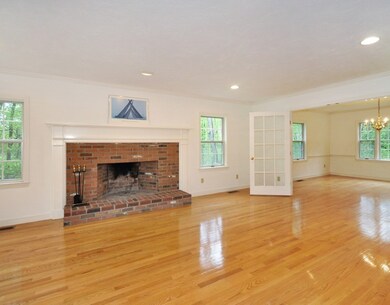
11 Wright Farm Unit 11 Concord, MA 01742
Highlights
- Wood Flooring
- Security Service
- Forced Air Heating and Cooling System
- Thoreau Elementary School Rated A
- French Doors
About This Home
As of July 2019Wright Farm! Beautifully landscaped private enclave of 24 thoughtfully sited colonial-style homes, complete with association pool and tennis courts. This bright and expansive home offers an open concept kitchen/family room with fireplace; a living room/dining room combination with second fireplace; a secluded private den or office; and a huge bonus room over the garage, perfect for use as a game room, craft room, or home gym. Upstairs are four good-sized bedrooms, including the master ensuite with walk-in closet and extra storage. The unfinished basement sports a brand-new walk-in cedar closet. All exterior maintenance of the home is taken care of at Association expense. This popular complex enjoys easy access to commuter routes and the many amenities offered by the vibrant and historic town of Concord. Homes have been selling quickly in this gorgeous property, so come on down! It's time you began living the carefree life.
Last Agent to Sell the Property
Barrett Sotheby's International Realty Listed on: 05/15/2019

Property Details
Home Type
- Condominium
Est. Annual Taxes
- $133
Year Built
- Built in 1987
HOA Fees
- $1,095 per month
Parking
- 2 Car Garage
Kitchen
- Range
- Microwave
- Dishwasher
Flooring
- Wood
- Wall to Wall Carpet
- Tile
Utilities
- Forced Air Heating and Cooling System
- Heating System Uses Gas
- Water Holding Tank
- Natural Gas Water Heater
- Private Sewer
- Cable TV Available
Additional Features
- French Doors
- Year Round Access
- Basement
Listing and Financial Details
- Assessor Parcel Number M:7E B:1990 L:11
Community Details
Pet Policy
- Call for details about the types of pets allowed
Security
- Security Service
Ownership History
Purchase Details
Home Financials for this Owner
Home Financials are based on the most recent Mortgage that was taken out on this home.Purchase Details
Home Financials for this Owner
Home Financials are based on the most recent Mortgage that was taken out on this home.Purchase Details
Purchase Details
Home Financials for this Owner
Home Financials are based on the most recent Mortgage that was taken out on this home.Purchase Details
Home Financials for this Owner
Home Financials are based on the most recent Mortgage that was taken out on this home.Purchase Details
Home Financials for this Owner
Home Financials are based on the most recent Mortgage that was taken out on this home.Purchase Details
Home Financials for this Owner
Home Financials are based on the most recent Mortgage that was taken out on this home.Similar Homes in the area
Home Values in the Area
Average Home Value in this Area
Purchase History
| Date | Type | Sale Price | Title Company |
|---|---|---|---|
| Not Resolvable | $780,000 | -- | |
| Not Resolvable | $775,000 | -- | |
| Quit Claim Deed | -- | -- | |
| Quit Claim Deed | -- | -- | |
| Not Resolvable | $800,000 | -- | |
| Deed | $685,000 | -- | |
| Deed | $740,000 | -- |
Mortgage History
| Date | Status | Loan Amount | Loan Type |
|---|---|---|---|
| Open | $702,000 | Purchase Money Mortgage | |
| Previous Owner | $640,000 | Purchase Money Mortgage | |
| Previous Owner | $301,960 | No Value Available | |
| Previous Owner | $400,100 | No Value Available | |
| Previous Owner | $497,500 | No Value Available | |
| Previous Owner | $497,500 | No Value Available | |
| Previous Owner | $500,000 | Purchase Money Mortgage | |
| Previous Owner | $275,000 | Purchase Money Mortgage |
Property History
| Date | Event | Price | Change | Sq Ft Price |
|---|---|---|---|---|
| 07/29/2019 07/29/19 | Sold | $780,000 | -3.6% | $226 / Sq Ft |
| 06/12/2019 06/12/19 | Pending | -- | -- | -- |
| 05/15/2019 05/15/19 | For Sale | $809,000 | +4.4% | $234 / Sq Ft |
| 03/28/2019 03/28/19 | Sold | $775,000 | 0.0% | $224 / Sq Ft |
| 02/03/2019 02/03/19 | Pending | -- | -- | -- |
| 01/31/2019 01/31/19 | Price Changed | $775,000 | -3.0% | $224 / Sq Ft |
| 09/25/2018 09/25/18 | For Sale | $799,000 | -0.1% | $231 / Sq Ft |
| 10/16/2015 10/16/15 | Sold | $800,000 | 0.0% | $228 / Sq Ft |
| 08/26/2015 08/26/15 | Pending | -- | -- | -- |
| 08/19/2015 08/19/15 | Off Market | $800,000 | -- | -- |
| 08/03/2015 08/03/15 | Price Changed | $825,000 | -4.0% | $235 / Sq Ft |
| 06/10/2015 06/10/15 | For Sale | $859,000 | -- | $244 / Sq Ft |
Tax History Compared to Growth
Tax History
| Year | Tax Paid | Tax Assessment Tax Assessment Total Assessment is a certain percentage of the fair market value that is determined by local assessors to be the total taxable value of land and additions on the property. | Land | Improvement |
|---|---|---|---|---|
| 2025 | $133 | $1,001,100 | $0 | $1,001,100 |
| 2024 | $14,496 | $1,104,000 | $0 | $1,104,000 |
| 2023 | $13,870 | $1,070,200 | $0 | $1,070,200 |
| 2022 | $11,365 | $770,000 | $0 | $770,000 |
| 2021 | $10,856 | $737,500 | $0 | $737,500 |
| 2020 | $11,310 | $794,800 | $0 | $794,800 |
| 2019 | $12,249 | $863,200 | $0 | $863,200 |
| 2018 | $11,315 | $791,800 | $0 | $791,800 |
| 2017 | $11,141 | $791,800 | $0 | $791,800 |
| 2016 | $9,631 | $691,900 | $0 | $691,900 |
| 2015 | $8,490 | $594,100 | $0 | $594,100 |
Agents Affiliated with this Home
-
Burton & Lynch Team
B
Seller's Agent in 2019
Burton & Lynch Team
Barrett Sotheby's International Realty
(978) 369-6453
13 in this area
21 Total Sales
-
S
Seller's Agent in 2019
Singer And Stokes
William Raveis R.E. & Home Services
-
Darbie Stokes

Seller Co-Listing Agent in 2019
Darbie Stokes
Compass
(781) 354-3322
1 in this area
62 Total Sales
-
Cheryll Getman

Buyer's Agent in 2019
Cheryll Getman
Hammond Residential Real Estate
(617) 699-4900
39 Total Sales
-
J
Seller's Agent in 2015
Justin King
William Raveis R.E. & Home Services
-
Gary Luongo

Buyer's Agent in 2015
Gary Luongo
RE/MAX
(617) 901-1023
15 Total Sales
Map
Source: MLS Property Information Network (MLS PIN)
MLS Number: 72500563
APN: CONC-000007E-001990-000011
- 79-81 Assabet Ave
- 1 Bayberry Rd
- 104 Channing Rd
- 1 Concord Greene Unit 7
- 10 Ellsworth Village Rd Unit 10
- 987 Lowell Rd
- 134 Pope Rd
- 62 Crest St
- 142 Pope Rd
- 55 Staffordshire Ln Unit C
- 102 Highland St
- 61A Lowell Rd
- 70 McCallar Ln
- 38 McCallar Ln
- 65 Summit St
- 31 Alcott St
- 247 Pope Rd
- 249 Pope Rd
- 1631 Main St
- 1631 Main St Unit 1631
