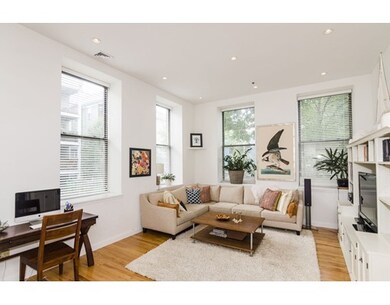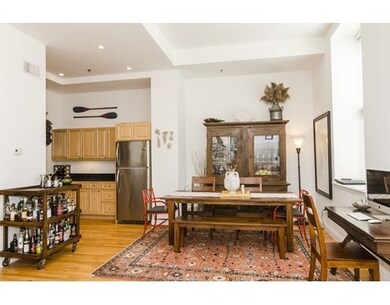
11 Wyman St Unit 2C Boston, MA 02130
Jamaica Plain NeighborhoodAbout This Home
As of June 2025Feel at home in this sophisticated and stylish 2 bedroom loft-style condo in converted school house. Much desired open living space features immaculate chef's kitchen with stainless and granite, oversized windows, dramatic almost 12 foot ceilings! Beautiful Travertine bath, wood floors throughout, central air and in-unit laundry. High owner occupancy in this proactive and strong association, professionally managed. Pets are welcome. Offers not one, but two, outside parking spaces. Just a short stroll to all the JP hot spots, restaurants, Whole Foods, the pond, bike trails. A five minute walk to Stony Brook and bus stations. What is not to love?
Last Agent to Sell the Property
Coldwell Banker Realty - Brookline Listed on: 07/15/2015

Last Buyer's Agent
Timothy Ciaffoni
Timothy A. Ciaffoni
Property Details
Home Type
Condominium
Est. Annual Taxes
$7,393
Year Built
1900
Lot Details
0
Listing Details
- Unit Level: 2
- Other Agent: 1.00
- Special Features: None
- Property Sub Type: Condos
- Year Built: 1900
Interior Features
- Appliances: Range, Dishwasher, Disposal, Microwave, Refrigerator, Washer, Dryer
- Has Basement: No
- Number of Rooms: 4
- Amenities: Public Transportation, Shopping, Park, Walk/Jog Trails, Golf Course, Medical Facility, Bike Path
- Flooring: Wood, Tile
- Interior Amenities: Intercom
Exterior Features
- Roof: Rubber
- Exterior: Brick
Garage/Parking
- Parking: Off-Street, Tandem
- Parking Spaces: 2
Utilities
- Cooling: Central Air
- Heating: Central Heat, Forced Air
Condo/Co-op/Association
- Condominium Name: Forbes and Wyman School House
- Association Fee Includes: Water, Sewer, Master Insurance, Exterior Maintenance, Landscaping
- Association Pool: No
- Management: Professional - Off Site
- Pets Allowed: Yes
- No Units: 22
- Unit Building: 2C
Ownership History
Purchase Details
Home Financials for this Owner
Home Financials are based on the most recent Mortgage that was taken out on this home.Purchase Details
Home Financials for this Owner
Home Financials are based on the most recent Mortgage that was taken out on this home.Purchase Details
Home Financials for this Owner
Home Financials are based on the most recent Mortgage that was taken out on this home.Similar Homes in the area
Home Values in the Area
Average Home Value in this Area
Purchase History
| Date | Type | Sale Price | Title Company |
|---|---|---|---|
| Deed | $745,000 | -- | |
| Not Resolvable | $529,000 | -- | |
| Deed | $400,000 | -- | |
| Warranty Deed | $400,000 | -- |
Mortgage History
| Date | Status | Loan Amount | Loan Type |
|---|---|---|---|
| Previous Owner | $307,000 | Stand Alone Refi Refinance Of Original Loan | |
| Previous Owner | $150,000 | No Value Available | |
| Previous Owner | $396,750 | New Conventional | |
| Previous Owner | $352,000 | No Value Available | |
| Previous Owner | $352,000 | No Value Available | |
| Previous Owner | $360,000 | Purchase Money Mortgage |
Property History
| Date | Event | Price | Change | Sq Ft Price |
|---|---|---|---|---|
| 06/30/2025 06/30/25 | Sold | $745,000 | 0.0% | $630 / Sq Ft |
| 05/19/2025 05/19/25 | Pending | -- | -- | -- |
| 05/08/2025 05/08/25 | For Sale | $745,000 | 0.0% | $630 / Sq Ft |
| 09/27/2021 09/27/21 | Rented | -- | -- | -- |
| 09/27/2021 09/27/21 | Under Contract | -- | -- | -- |
| 09/01/2021 09/01/21 | For Rent | $3,100 | 0.0% | -- |
| 09/18/2015 09/18/15 | Sold | $529,000 | 0.0% | $448 / Sq Ft |
| 08/05/2015 08/05/15 | Pending | -- | -- | -- |
| 07/15/2015 07/15/15 | For Sale | $529,000 | -- | $448 / Sq Ft |
Tax History Compared to Growth
Tax History
| Year | Tax Paid | Tax Assessment Tax Assessment Total Assessment is a certain percentage of the fair market value that is determined by local assessors to be the total taxable value of land and additions on the property. | Land | Improvement |
|---|---|---|---|---|
| 2025 | $7,393 | $638,400 | $0 | $638,400 |
| 2024 | $7,378 | $676,900 | $0 | $676,900 |
| 2023 | $7,055 | $656,900 | $0 | $656,900 |
| 2022 | $6,725 | $618,100 | $0 | $618,100 |
| 2021 | $6,532 | $612,200 | $0 | $612,200 |
| 2020 | $6,694 | $633,900 | $0 | $633,900 |
| 2019 | $6,186 | $586,900 | $0 | $586,900 |
| 2018 | $5,698 | $543,700 | $0 | $543,700 |
| 2017 | $5,379 | $507,900 | $0 | $507,900 |
| 2016 | $5,298 | $481,600 | $0 | $481,600 |
| 2015 | $5,640 | $465,700 | $0 | $465,700 |
| 2014 | $5,369 | $426,800 | $0 | $426,800 |
Agents Affiliated with this Home
-
Eric Rollo

Seller's Agent in 2025
Eric Rollo
The Agency Boston
(508) 789-8830
10 in this area
60 Total Sales
-
Meredith Kiep

Buyer's Agent in 2025
Meredith Kiep
Berkshire Hathaway HomeServices Warren Residential
(513) 638-8223
5 in this area
75 Total Sales
-
T
Seller's Agent in 2021
Tavio Goncalves
The Agency Marblehead
-
Christina Gray-Miller
C
Seller's Agent in 2015
Christina Gray-Miller
Coldwell Banker Realty - Brookline
1 in this area
8 Total Sales
-
T
Buyer's Agent in 2015
Timothy Ciaffoni
Timothy A. Ciaffoni
Map
Source: MLS Property Information Network (MLS PIN)
MLS Number: 71873738
APN: JAMA-000000-000010-002546-000032
- 55 Mozart St Unit 3
- 36-38 Priesing St
- 66 Mozart St
- 31 Evergreen St Unit 2
- 31 Evergreen St Unit 1
- 33 Evergreen St Unit 2
- 33 Evergreen St Unit 1
- 264 S Huntington Ave Unit 2
- 343 S Huntington Ave Unit 7
- 20 Boylston St Unit 3
- 246 S Huntington Ave Unit 3
- 335 S Huntington Ave Unit 12
- 12 Zamora St
- 68 Perkins St Unit 1
- 92 Lawn St Unit 7-160
- 90 Boylston St Unit 1
- 175 School St Unit A
- 196 Chestnut Ave Unit I
- 111 Perkins St Unit 269
- 111 Perkins St Unit 53






