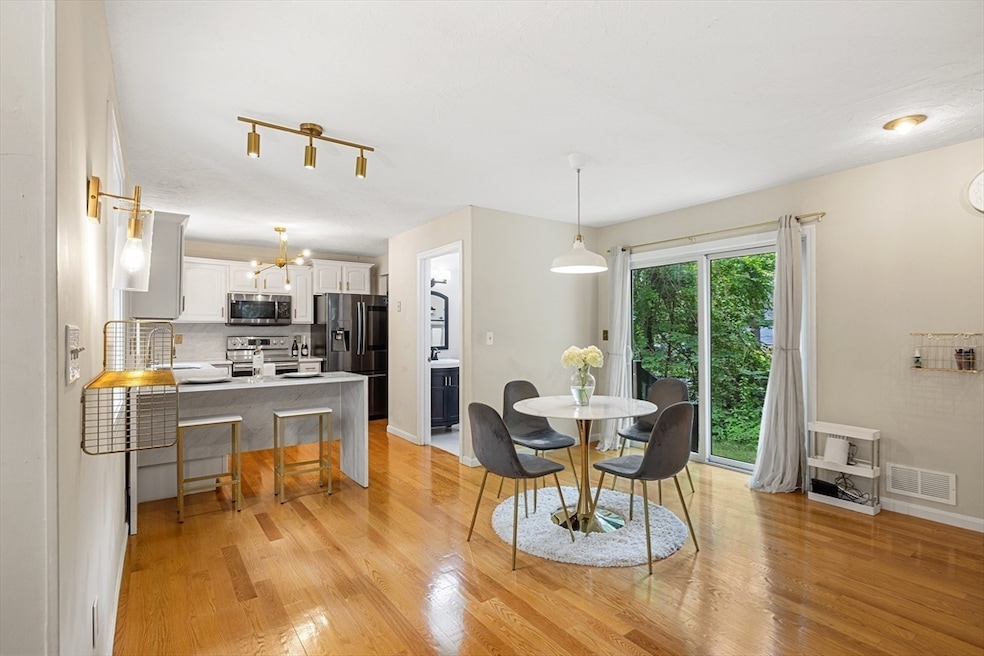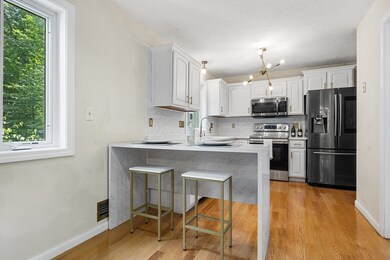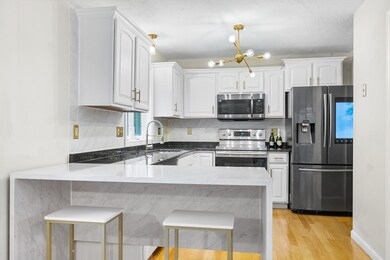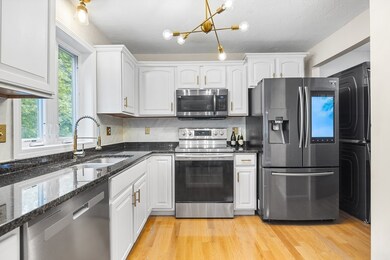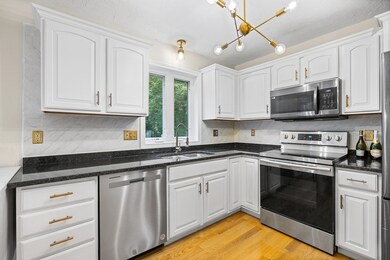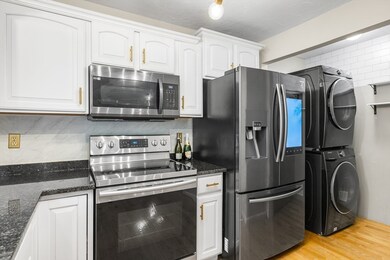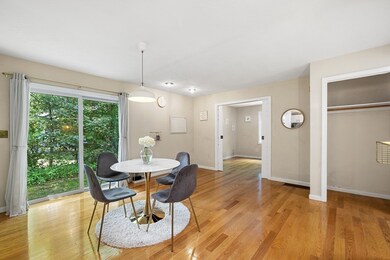
11 Yale Rd Hopkinton, MA 01748
Highlights
- Solar Power System
- Colonial Architecture
- Wood Flooring
- Elmwood Elementary School Rated A
- Wooded Lot
- Solid Surface Countertops
About This Home
As of October 2024This captivating 3BD/1.5BA colonial, built in 2000, nestled on a tranquil dead-end street, offers the perfect blend of classic charm and contemporary comfort across three delightful levels of living. Gleaming hardwood floors grace the first floor, while the finished walkout basement provides additional living space. Lake Maspenock, a stone's throw away, beckons with opportunities for refreshing swims, thrilling fishing expeditions, and peaceful boat rides. Imagine spending weekends soaking up the sun on the water! Move-in ready with modern upgrades, this home boasts a brand new roof, a cutting-edge solar panel system for reduced energy costs, and a new HVAC system for year-round comfort. Convenience reigns supreme with nearby grocery stores, shops, restaurants, and easy highway access. Don't miss your chance to live the lake life in a charming colonial with modern upgrades!
Last Agent to Sell the Property
Scott Driscoll
Redfin Corp. Listed on: 07/10/2024

Home Details
Home Type
- Single Family
Est. Annual Taxes
- $7,720
Year Built
- Built in 2000
Lot Details
- 0.52 Acre Lot
- Near Conservation Area
- Gentle Sloping Lot
- Wooded Lot
- Garden
- Property is zoned RLF
Home Design
- Colonial Architecture
- Frame Construction
- Shingle Roof
- Concrete Perimeter Foundation
Interior Spaces
- 1,633 Sq Ft Home
- Ceiling Fan
- Skylights
- Decorative Lighting
- Insulated Windows
- Sliding Doors
- Insulated Doors
- Washer and Electric Dryer Hookup
Kitchen
- Breakfast Bar
- Microwave
- ENERGY STAR Qualified Dishwasher
- Stainless Steel Appliances
- ENERGY STAR Cooktop
- Solid Surface Countertops
- Disposal
Flooring
- Wood
- Wall to Wall Carpet
- Ceramic Tile
Bedrooms and Bathrooms
- 3 Bedrooms
- Primary bedroom located on second floor
- Dual Closets
- Soaking Tub
- Bathtub with Shower
- Separate Shower
Partially Finished Basement
- Walk-Out Basement
- Basement Fills Entire Space Under The House
- Interior Basement Entry
Parking
- 2 Car Parking Spaces
- Driveway
- Paved Parking
- Open Parking
- Off-Street Parking
Schools
- Hopkins Elementary School
- Hopkinton Middle School
- Hopkinton High School
Utilities
- Forced Air Heating and Cooling System
- 1 Cooling Zone
- 1 Heating Zone
- Heating System Uses Propane
- 200+ Amp Service
- Tankless Water Heater
Additional Features
- Solar Power System
- Outdoor Storage
- Property is near schools
Listing and Financial Details
- Assessor Parcel Number M:0L35 B:0171 L:0,530724
Community Details
Recreation
- Park
- Jogging Path
- Bike Trail
Additional Features
- No Home Owners Association
- Shops
Ownership History
Purchase Details
Home Financials for this Owner
Home Financials are based on the most recent Mortgage that was taken out on this home.Purchase Details
Home Financials for this Owner
Home Financials are based on the most recent Mortgage that was taken out on this home.Purchase Details
Purchase Details
Home Financials for this Owner
Home Financials are based on the most recent Mortgage that was taken out on this home.Purchase Details
Similar Homes in the area
Home Values in the Area
Average Home Value in this Area
Purchase History
| Date | Type | Sale Price | Title Company |
|---|---|---|---|
| Quit Claim Deed | -- | None Available | |
| Quit Claim Deed | -- | None Available | |
| Quit Claim Deed | -- | None Available | |
| Not Resolvable | $391,500 | None Available | |
| Foreclosure Deed | $227,000 | -- | |
| Deed | $235,000 | -- | |
| Foreclosure Deed | $220,693 | -- | |
| Foreclosure Deed | $227,000 | -- | |
| Deed | $235,000 | -- | |
| Foreclosure Deed | $220,693 | -- |
Mortgage History
| Date | Status | Loan Amount | Loan Type |
|---|---|---|---|
| Open | $488,000 | Purchase Money Mortgage | |
| Closed | $488,000 | Purchase Money Mortgage | |
| Closed | $385,500 | Stand Alone Refi Refinance Of Original Loan | |
| Previous Owner | $384,408 | FHA | |
| Previous Owner | $239,796 | Purchase Money Mortgage | |
| Previous Owner | $208,000 | No Value Available | |
| Previous Owner | $20,000 | No Value Available |
Property History
| Date | Event | Price | Change | Sq Ft Price |
|---|---|---|---|---|
| 10/30/2024 10/30/24 | Sold | $610,000 | -1.5% | $374 / Sq Ft |
| 09/12/2024 09/12/24 | Pending | -- | -- | -- |
| 09/03/2024 09/03/24 | Price Changed | $619,000 | -2.5% | $379 / Sq Ft |
| 07/10/2024 07/10/24 | For Sale | $635,000 | +62.2% | $389 / Sq Ft |
| 06/12/2020 06/12/20 | Sold | $391,500 | -0.9% | $297 / Sq Ft |
| 04/21/2020 04/21/20 | Pending | -- | -- | -- |
| 04/17/2020 04/17/20 | For Sale | $395,000 | -- | $299 / Sq Ft |
Tax History Compared to Growth
Tax History
| Year | Tax Paid | Tax Assessment Tax Assessment Total Assessment is a certain percentage of the fair market value that is determined by local assessors to be the total taxable value of land and additions on the property. | Land | Improvement |
|---|---|---|---|---|
| 2025 | $8,468 | $597,200 | $238,000 | $359,200 |
| 2024 | $7,720 | $528,400 | $226,500 | $301,900 |
| 2023 | $7,684 | $486,000 | $198,600 | $287,400 |
| 2022 | $7,546 | $443,100 | $180,500 | $262,600 |
| 2021 | $7,334 | $429,400 | $175,200 | $254,200 |
| 2020 | $6,940 | $412,600 | $171,000 | $241,600 |
| 2019 | $6,564 | $382,300 | $164,400 | $217,900 |
| 2018 | $6,212 | $367,600 | $156,800 | $210,800 |
| 2017 | $6,033 | $359,100 | $152,100 | $207,000 |
| 2016 | $5,962 | $350,100 | $149,100 | $201,000 |
| 2015 | $5,941 | $330,800 | $144,900 | $185,900 |
Agents Affiliated with this Home
-
Scott Driscoll
S
Seller's Agent in 2024
Scott Driscoll
Redfin Corp.
-
Lude Wang
L
Buyer's Agent in 2024
Lude Wang
YMRE, LLC
1 in this area
3 Total Sales
-
Harold Wilion
H
Seller's Agent in 2020
Harold Wilion
Aberdeen Real Estate and Development
(617) 233-9050
14 Total Sales
-
Michelle Wesson

Buyer's Agent in 2020
Michelle Wesson
Lamacchia Realty, Inc.
(508) 579-6531
29 Total Sales
Map
Source: MLS Property Information Network (MLS PIN)
MLS Number: 73262417
APN: HOPK-000035L-000171
- 105 Crockett Rd
- 6 Hillcrest Dr
- 69 Hayward St
- 38 Oakhurst Rd
- 48 Downey St
- 28 Downey St
- 28A Downey St
- 357 Purchase St
- 70 South St
- 4 Lowell Dr
- 14 Glen Rd
- 24 Pinecrest Village Unit 24
- 34 Priscilla Rd
- 11 Cole Dr Unit 11
- 5 Cole Dr Unit 5
- 50 W Elm St
- 10 Queen Anne Rd
- 28 Old Farm Rd
- 52 Glen Rd
- 165 Lumber St
