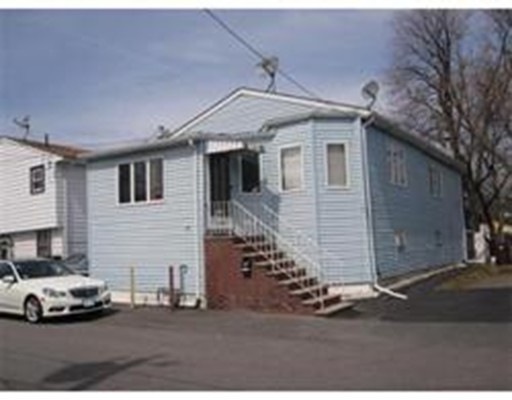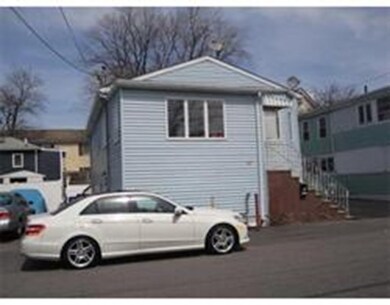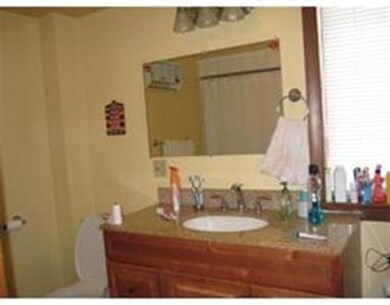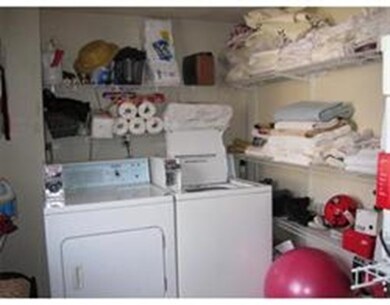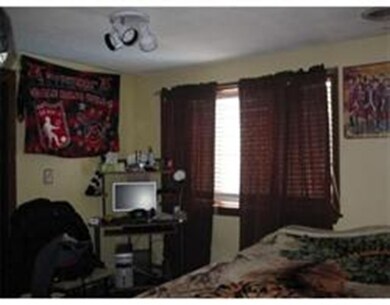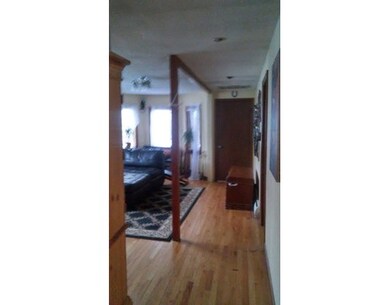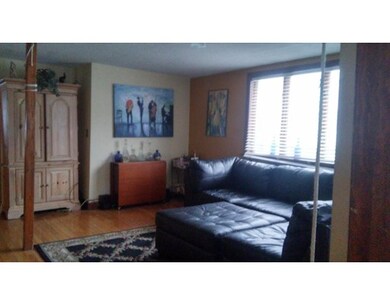
11 York St Revere, MA 02151
Revere Beach NeighborhoodAbout This Home
As of October 2017Steps to the Beach, Nice single family or condo alternative!!! First floor has open layout living room with beautiful hardwood floors loaded with sunlight. Large eat in kitchen with ceramic tile floor and a lot of cabinets. 2 bedrooms with gleaming hardwood floors, huge windows allowing the sun to stream thru. Good closet space. Finished basement with huge family room and 2 offices, and a storage area with full bath, Direct access in and out of basement, Updated baths. Central A/C. large laundry room on main level , with hookups for gas and electric. New gas heating system & hot water.. Great size back deck for entertaining. Steps to the train station. and all major highways. Live on the beach at half the cost.
Last Agent to Sell the Property
LYDIA LEONARD
Century 21 North East License #449504932 Listed on: 02/11/2016

Home Details
Home Type
Single Family
Est. Annual Taxes
$4,284
Year Built
1910
Lot Details
0
Listing Details
- Lot Description: Level
- Property Type: Single Family
- Lead Paint: Unknown
- Special Features: None
- Property Sub Type: Detached
- Year Built: 1910
Interior Features
- Appliances: Range, Dishwasher, Refrigerator
- Has Basement: Yes
- Number of Rooms: 7
- Amenities: Public Transportation, Shopping, Park, Walk/Jog Trails, Medical Facility, Laundromat, Bike Path, Highway Access, House of Worship, Marina, Private School, Public School, T-Station, Other (See Remarks)
- Electric: Circuit Breakers, 200 Amps
- Energy: Insulated Windows, Insulated Doors
- Flooring: Tile, Laminate, Hardwood
- Interior Amenities: Cable Available, Walk-up Attic
- Bedroom 2: First Floor
- Kitchen: First Floor
- Laundry Room: First Floor
- Living Room: First Floor
- Master Bedroom: First Floor
- Family Room: Basement
Exterior Features
- Roof: Asphalt/Fiberglass Shingles
- Construction: Frame
- Exterior: Vinyl
- Exterior Features: Deck - Wood
- Foundation: Poured Concrete, Concrete Block
- Beach Ownership: Public
Garage/Parking
- Parking Spaces: 0
Utilities
- Cooling: Central Air
- Heating: Hot Water Baseboard, Gas
- Cooling Zones: 1
- Heat Zones: 2
- Hot Water: Natural Gas
- Utility Connections: for Gas Range, for Gas Oven, for Gas Dryer, for Electric Dryer, Washer Hookup
- Sewer: City/Town Sewer
- Water: City/Town Water
Schools
- Elementary School: McKinnley
- Middle School: Rumney Marsh
- High School: Revere High
Lot Info
- Zoning: residentia
Multi Family
- Sq Ft Incl Bsmt: Yes
Ownership History
Purchase Details
Home Financials for this Owner
Home Financials are based on the most recent Mortgage that was taken out on this home.Purchase Details
Home Financials for this Owner
Home Financials are based on the most recent Mortgage that was taken out on this home.Purchase Details
Home Financials for this Owner
Home Financials are based on the most recent Mortgage that was taken out on this home.Purchase Details
Purchase Details
Purchase Details
Similar Home in Revere, MA
Home Values in the Area
Average Home Value in this Area
Purchase History
| Date | Type | Sale Price | Title Company |
|---|---|---|---|
| Not Resolvable | $300,000 | -- | |
| Not Resolvable | $220,000 | -- | |
| Not Resolvable | $193,750 | -- | |
| Deed | $150,000 | -- | |
| Warranty Deed | $150,000 | -- | |
| Deed | $292,888 | -- | |
| Warranty Deed | $292,888 | -- | |
| Warranty Deed | $188,500 | -- | |
| Deed | $188,500 | -- |
Mortgage History
| Date | Status | Loan Amount | Loan Type |
|---|---|---|---|
| Open | $291,000 | New Conventional | |
| Closed | $291,000 | New Conventional | |
| Closed | $9,000 | Unknown | |
| Previous Owner | $216,015 | FHA |
Property History
| Date | Event | Price | Change | Sq Ft Price |
|---|---|---|---|---|
| 10/11/2017 10/11/17 | Sold | $300,000 | +8.7% | $133 / Sq Ft |
| 08/11/2017 08/11/17 | Pending | -- | -- | -- |
| 07/24/2017 07/24/17 | Price Changed | $275,900 | -1.4% | $122 / Sq Ft |
| 07/19/2017 07/19/17 | For Sale | $279,900 | 0.0% | $124 / Sq Ft |
| 07/17/2017 07/17/17 | Pending | -- | -- | -- |
| 07/10/2017 07/10/17 | Price Changed | $279,900 | -1.8% | $124 / Sq Ft |
| 06/23/2017 06/23/17 | For Sale | $284,900 | -5.0% | $126 / Sq Ft |
| 06/22/2017 06/22/17 | Off Market | $300,000 | -- | -- |
| 06/20/2017 06/20/17 | Price Changed | $284,900 | -1.7% | $126 / Sq Ft |
| 06/06/2017 06/06/17 | For Sale | $289,900 | 0.0% | $129 / Sq Ft |
| 05/03/2017 05/03/17 | Pending | -- | -- | -- |
| 04/17/2017 04/17/17 | For Sale | $289,900 | +31.8% | $129 / Sq Ft |
| 04/26/2016 04/26/16 | Sold | $220,000 | 0.0% | $98 / Sq Ft |
| 03/09/2016 03/09/16 | Pending | -- | -- | -- |
| 02/11/2016 02/11/16 | For Sale | $219,900 | +13.5% | $97 / Sq Ft |
| 06/03/2013 06/03/13 | Sold | $193,750 | -7.3% | $86 / Sq Ft |
| 05/14/2013 05/14/13 | Pending | -- | -- | -- |
| 04/17/2013 04/17/13 | For Sale | $209,000 | -- | $93 / Sq Ft |
Tax History Compared to Growth
Tax History
| Year | Tax Paid | Tax Assessment Tax Assessment Total Assessment is a certain percentage of the fair market value that is determined by local assessors to be the total taxable value of land and additions on the property. | Land | Improvement |
|---|---|---|---|---|
| 2025 | $4,284 | $472,300 | $207,500 | $264,800 |
| 2024 | $4,097 | $449,700 | $188,600 | $261,100 |
| 2023 | $3,973 | $417,800 | $164,700 | $253,100 |
| 2022 | $3,869 | $372,000 | $157,200 | $214,800 |
| 2021 | $3,799 | $343,500 | $144,600 | $198,900 |
| 2020 | $3,574 | $317,400 | $138,300 | $179,100 |
| 2019 | $3,479 | $287,300 | $125,800 | $161,500 |
| 2018 | $3,582 | $276,400 | $124,500 | $151,900 |
| 2017 | $3,127 | $223,500 | $95,600 | $127,900 |
| 2016 | $2,900 | $200,700 | $83,000 | $117,700 |
| 2015 | $2,970 | $200,700 | $83,000 | $117,700 |
Agents Affiliated with this Home
-

Seller's Agent in 2017
Jorge Betancur
Century 21 Mario Real Estate
(508) 677-5570
2 in this area
103 Total Sales
-

Buyer's Agent in 2017
John LaPlaca
Benoit Real Estate Group ,LLC
(617) 201-1800
1 in this area
14 Total Sales
-
L
Seller's Agent in 2016
LYDIA LEONARD
Century 21 North East
-

Seller's Agent in 2013
Melinda Puzon
MP Signature Realty LLC
1 in this area
64 Total Sales
Map
Source: MLS Property Information Network (MLS PIN)
MLS Number: 71958220
APN: REVE-000010-000188G-000013
- 33 Ellerton St Unit 1
- 867 N Shore Rd
- 15R Argyle St
- 15 Argyle St
- 383 Revere Beach Blvd Unit 5
- 41 Oak Island St
- 360 Revere Beach Blvd Unit 210
- 360 Revere Beach Blvd Unit 313
- 360 Revere Beach Blvd Unit 104
- 360 Revere Beach Blvd Unit 319
- 8 Bridge St
- 350 Revere Beach Blvd Unit 2X
- 350 Revere Beach Blvd Unit 9-10 k
- 350 Revere Beach Blvd Unit 6-6E
- 350 Revere Beach Blvd Unit 4P
- 350 Revere Beach Blvd Unit 2-2A
- 350 Revere Beach Blvd Unit P2-11J
- 350 Revere Beach Blvd Unit 9D
- 350 Revere Beach Blvd Unit 2I
- 350 Revere Beach Blvd Unit 9T
