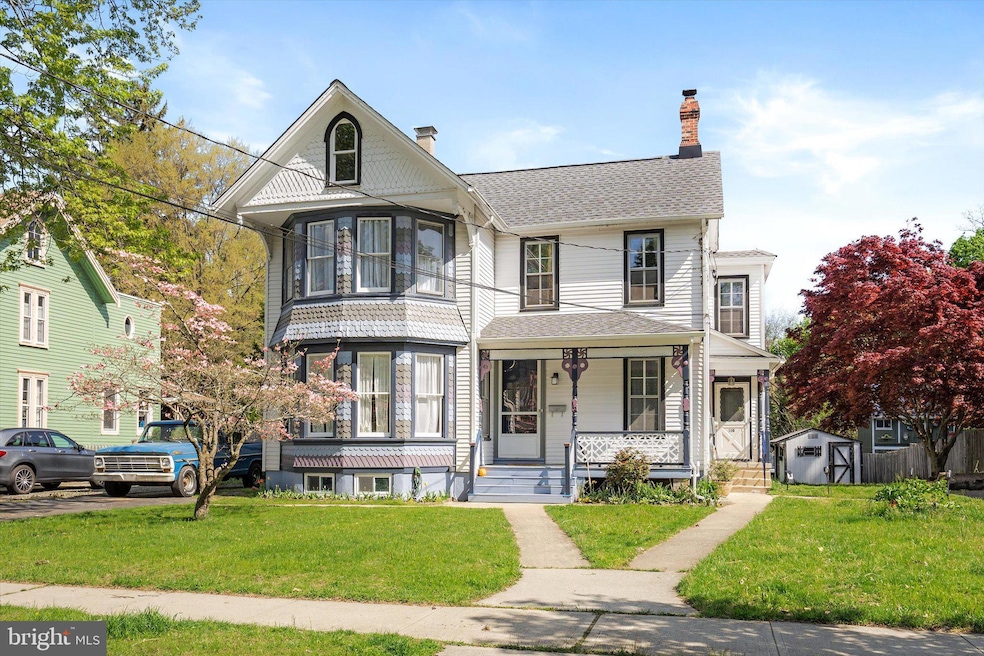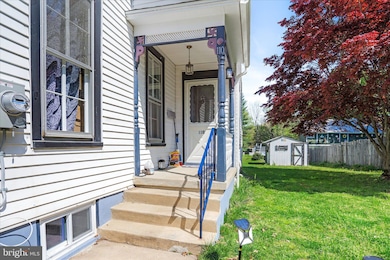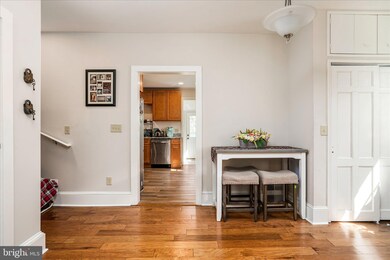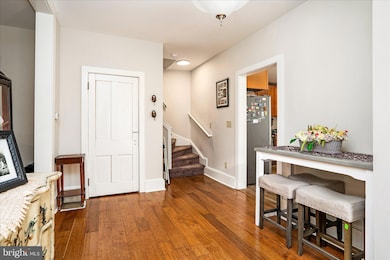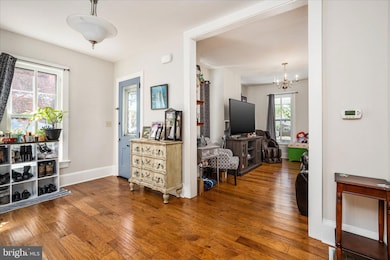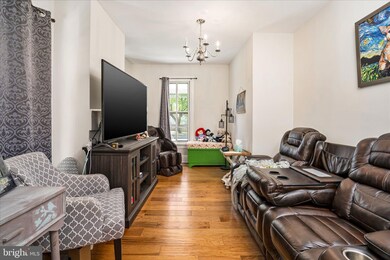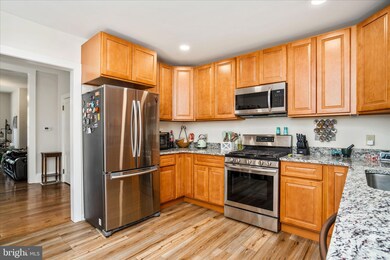
110 112 Park Ave Hightstown, NJ 08520
Estimated payment $4,740/month
Highlights
- 0.51 Acre Lot
- Solid Hardwood Flooring
- Bay Window
- Colonial Architecture
- Wood Frame Window
- Shed
About This Home
Fully renovated in 2021, this 2 family building is spacious and gracious. Nestled on a quiet side street in Hightstown on 1/2 acre the property is ideal for families and those who enjoy privacy and a walk to downtown.
New roof, all new electric and plumbing, new HVAC. New kitchens and bathrooms. Engineered Hickory Hardwood Floors. Each is separately metered for gas, electric and water. All utilities paid by tenants. One year leases in effect. Both units have individual basements for storage. Each unit has its own driveway. Garden shed for lawnmower storage. Peach and nectarine trees planted in the far section of the backyard.
The 3 Bedroom has a large living room (with a bay window), dining room, kitchen and separate laundry and pantry. Original Hardwood floors in the living room and dining room. Approximately 1,500 square feet of living space plus attic and basement storage. Private driveway with basement door access. Currently rented until July 9, 2026 at $3,000 per month.
The 2 Bedroom unit with Living Room, large kitchen, laundry and 1.5 baths has its own basement storage and access to the expansive yard. Private driveway. Currently rented at $2,200 per month until September 30, 2025.
Lead safe certifications obtained for both units.
Note: Above ground pool is as-is, as are the sheds.
Property Details
Home Type
- Multi-Family
Est. Annual Taxes
- $13,399
Year Built
- Built in 1850 | Remodeled in 2021
Lot Details
- 0.51 Acre Lot
- Lot Dimensions are 73.50 x 300.00
- Property is in excellent condition
Home Design
- Duplex
- Colonial Architecture
- Block Foundation
- Stone Foundation
- Plaster Walls
- Frame Construction
- Batts Insulation
- Asphalt Roof
- Aluminum Siding
Interior Spaces
- 2,445 Sq Ft Home
- Ceiling height of 9 feet or more
- Double Hung Windows
- Bay Window
- Wood Frame Window
- Window Screens
- Crawl Space
Kitchen
- Gas Oven or Range
- Range Hood
- Microwave
- Dishwasher
Flooring
- Solid Hardwood
- Engineered Wood
- Tile or Brick
Laundry
- Washer
- Gas Dryer
Parking
- 6 Parking Spaces
- 6 Off-Street Spaces
- On-Street Parking
Outdoor Features
- Shed
- Utility Building
- Outbuilding
Schools
- Black Elementary School
- Kreps Middle School
- Hightstown High School
Utilities
- 90% Forced Air Heating and Cooling System
- Natural Gas Water Heater
- Municipal Trash
Community Details
- 2-Story Building
Listing and Financial Details
- Tax Lot 00009
- Assessor Parcel Number 04-00008-00009
Map
Home Values in the Area
Average Home Value in this Area
Property History
| Date | Event | Price | Change | Sq Ft Price |
|---|---|---|---|---|
| 07/19/2025 07/19/25 | For Sale | $670,000 | -- | $274 / Sq Ft |
Similar Home in Hightstown, NJ
Source: Bright MLS
MLS Number: NJME2062590
- 132 William St Unit D
- 132 William St Unit B
- 1 Schindler Dr
- 18 Washington Ct
- 15 Washington Ct
- 43-19 Garden View Terrace
- 54 8 Garden View Terrace
- 76 Tennyson Rd
- 73 Winchester Dr
- 92 Shelley Cir
- 174 One Mile Rd E
- 1914 Old Stone Mill Dr
- 152 Hickory Corner Rd
- 1714 Country Mill Dr
- 400 Dutch Neck Rd
- 2 Avon Dr W Unit E
- 3 D 3d Twin River Dr
- 226 Dorchester Dr
- 23 Liedtke Dr
- 2 Avon Dr E
